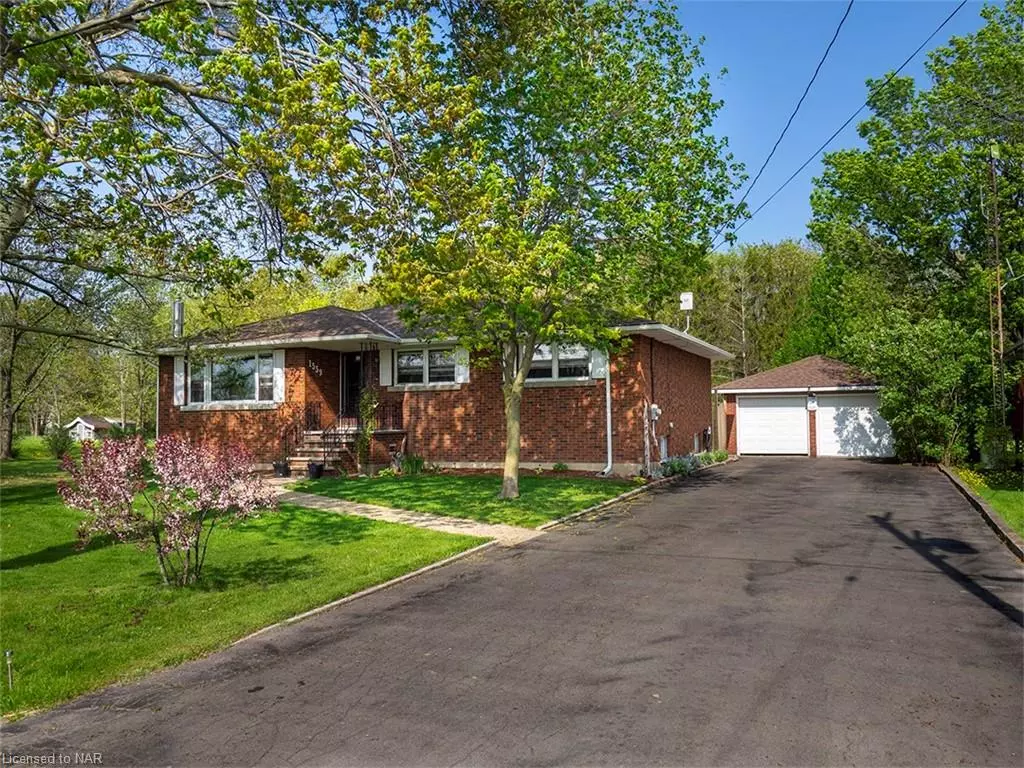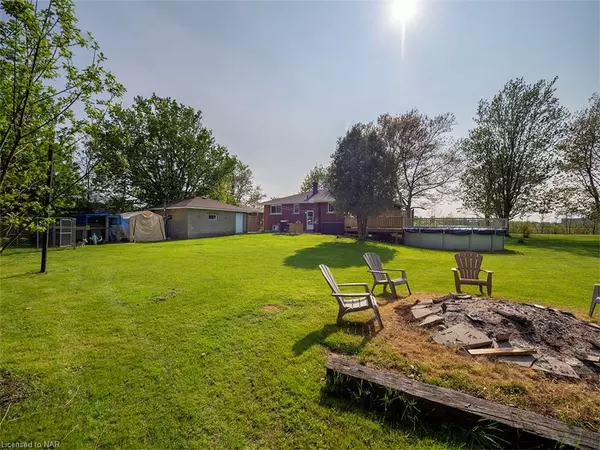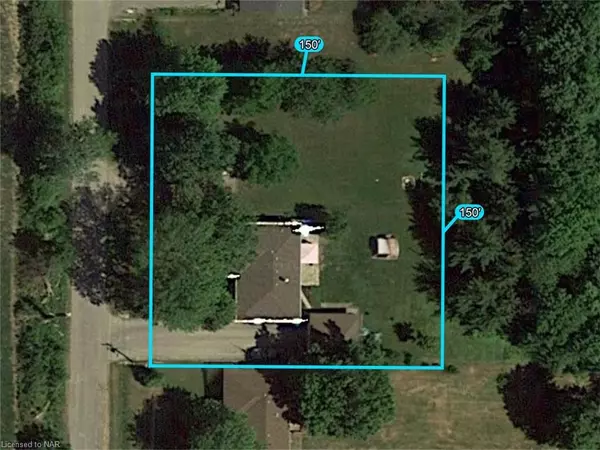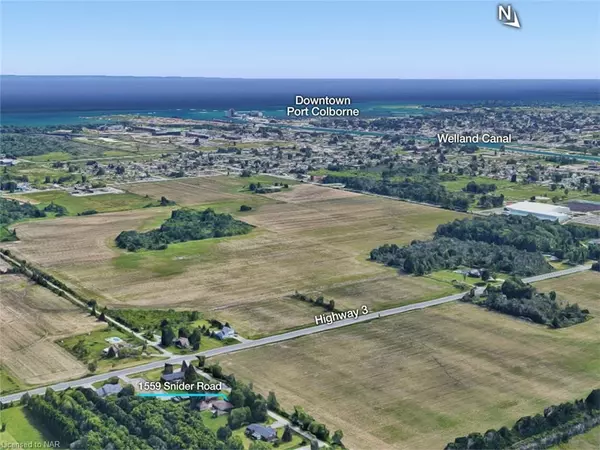$630,000
$629,900
For more information regarding the value of a property, please contact us for a free consultation.
1559 Snider Road Port Colborne, ON L3K 5V3
3 Beds
1 Bath
1,380 SqFt
Key Details
Sold Price $630,000
Property Type Single Family Home
Sub Type Single Family Residence
Listing Status Sold
Purchase Type For Sale
Square Footage 1,380 sqft
Price per Sqft $456
MLS Listing ID 40420336
Sold Date 05/24/23
Style Bungalow
Bedrooms 3
Full Baths 1
Abv Grd Liv Area 1,380
Originating Board Niagara
Annual Tax Amount $4,124
Property Description
Discover this peaceful country property with a charming brick bungalow and double garage. Tucked away off Hwy 3, this home is on a half-acre lot shaded by beautiful mature trees on a dead-end road. This well-maintained and tidy home features wood floors and cove moldings in the living room. The eat-in kitchen overlooks the backyard and there’s a separate dining room for big family gatherings. The main floor has three bedrooms and a full bathroom. The full basement boasts a spacious recroom complete with a bar, a cozy gas fireplace, and even a pool table—a perfect space for entertainment. Walk out from the basement to the lovely backyard complete with a patio, deck, hot tub, and a 21' above ground pool. There are no back yard neighbours - only a forest of trees along the back of the lot. Convenience is key with the double garage and double driveway offering plenty of parking and storage options. Recent updates within the last seven years, such as the furnace, roof on the house and garage, septic system, pool, and deck, provide peace of mind. This property is close to amenities, The Vale Centre, baseball & soccer fields as well as having easy access to highways to Fort Erie, Welland & north Niagara.
Location
State ON
County Niagara
Area Port Colborne / Wainfleet
Zoning R1
Direction EAST OF HWY 140 - OFF HWY 3 E
Rooms
Basement Separate Entrance, Full, Partially Finished, Sump Pump
Kitchen 1
Interior
Interior Features Central Vacuum
Heating Natural Gas, Radiant
Cooling None
Fireplaces Number 1
Fireplaces Type Gas, Recreation Room
Fireplace Yes
Appliance Water Heater Owned, Hot Water Tank Owned
Laundry In Basement
Exterior
Parking Features Detached Garage, Asphalt
Garage Spaces 2.0
Pool Above Ground
Roof Type Asphalt Shing
Porch Deck, Patio
Lot Frontage 150.0
Lot Depth 150.0
Garage Yes
Building
Lot Description Rural, Rectangular, Major Highway, Quiet Area, Rec./Community Centre, School Bus Route
Faces EAST OF HWY 140 - OFF HWY 3 E
Foundation Concrete Block
Sewer Septic Tank
Water Cistern, Drilled Well, Well
Architectural Style Bungalow
Structure Type Brick
New Construction No
Others
Senior Community false
Tax ID 641650036
Ownership Freehold/None
Read Less
Want to know what your home might be worth? Contact us for a FREE valuation!

Our team is ready to help you sell your home for the highest possible price ASAP






