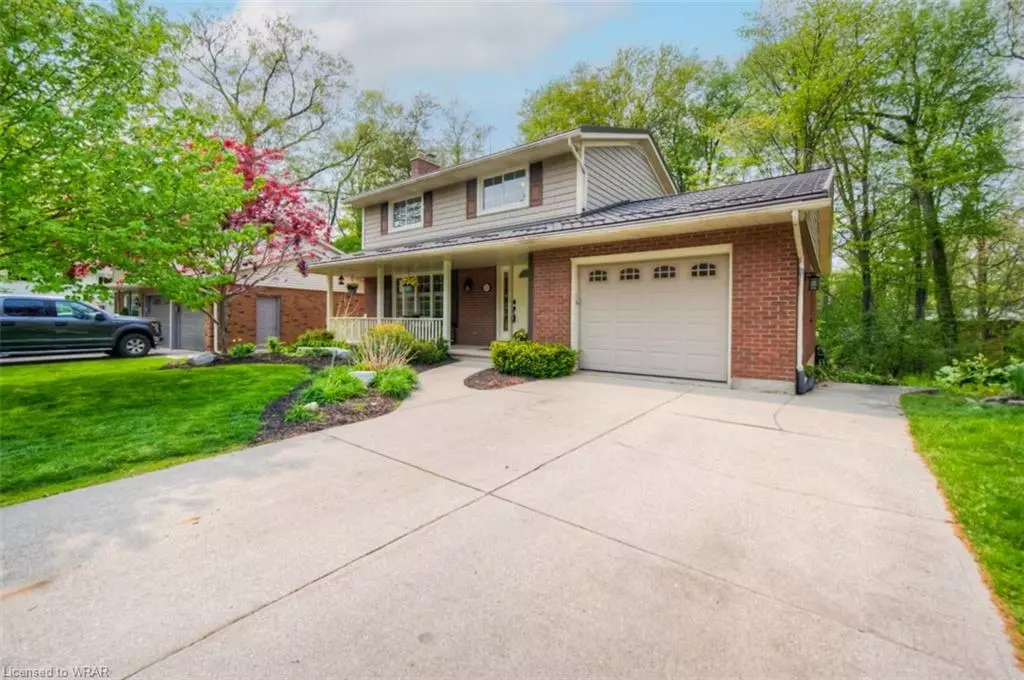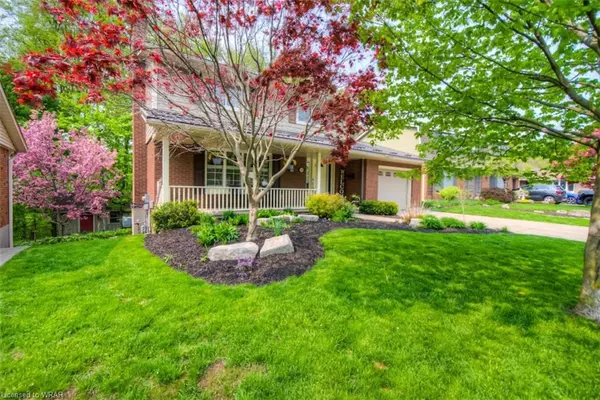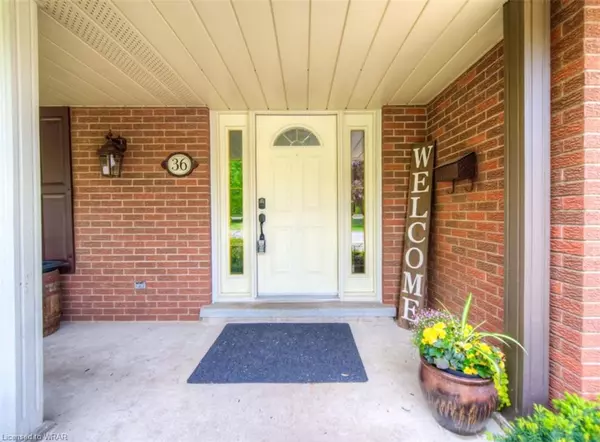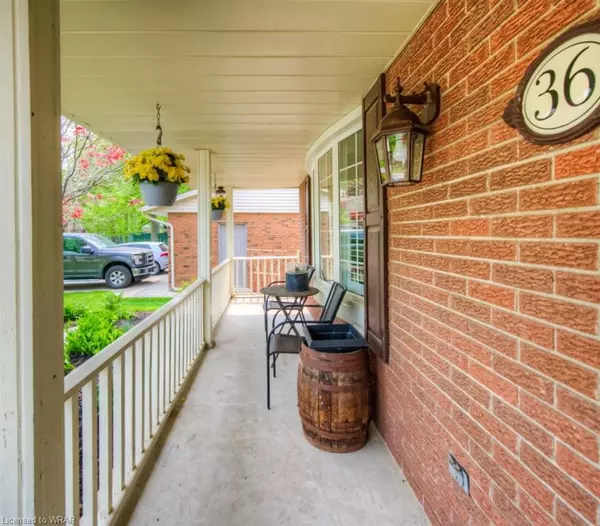$910,000
$719,900
26.4%For more information regarding the value of a property, please contact us for a free consultation.
36 Westwood Crescent Cambridge, ON N1S 3W6
3 Beds
3 Baths
1,510 SqFt
Key Details
Sold Price $910,000
Property Type Single Family Home
Sub Type Single Family Residence
Listing Status Sold
Purchase Type For Sale
Square Footage 1,510 sqft
Price per Sqft $602
MLS Listing ID 40417157
Sold Date 05/20/23
Style Two Story
Bedrooms 3
Full Baths 1
Half Baths 2
Abv Grd Liv Area 1,510
Originating Board Waterloo Region
Year Built 1975
Annual Tax Amount $4,092
Lot Size 7,927 Sqft
Acres 0.182
Property Description
Prepare to be captivated by this home, a true gem nestled in the sought-after neighbourhood of West Galt. Boasting a beautifully landscaped private backyard, this home is an exceptional find. As you step inside, you will be greeted by an inviting and spacious formal living room with a charming fireplace and an expansive picture window that floods the room with an abundance of natural light. The main floor also features a separate dining room, a pristine white kitchen, a convenient main floor laundry room, and a 2-piece bathroom. One of the highlights of this home is the seamless transition from the dining room to a deck that overlooks a private oasis, where you can savour moments of tranquillity and bask in the beauty of nature. Venturing upstairs, you will discover three bedrooms, alongside a well-maintained 4-piece bathroom. The lower level of this home boasts a cozy and inviting rec room with oversized bright windows that fill the space with warmth and natural light. Additionally, you'll appreciate the walkout from the basement, granting easy access to the backyard. Situated on an impressive 53" by 116" lot, this property is equipped with an inground sprinkler system, ensuring your outdoor haven remains lush and vibrant throughout the seasons. Furthermore, a hot tub hookup is available. Beyond the main dwelling, the yard has a workshop complete with heat and hydro connections. The location of this remarkable home is simply unbeatable, with close proximity to schools and an array of shopping options. Additionally, charming downtown Galt, adorned with shops, cafes, and the highly acclaimed new gaslight district, is within walking distance. Opportunities like this don't come often. Don't miss your chance to experience the allure of this home—it is sure to captivate your heart. Schedule a viewing today, as this extraordinary home won't remain available for long.
Location
State ON
County Waterloo
Area 11 - Galt West
Zoning R4
Direction Southwood Drive to Westwood Crescent
Rooms
Other Rooms Workshop
Basement Full, Finished
Kitchen 1
Interior
Interior Features Auto Garage Door Remote(s)
Heating Forced Air, Natural Gas
Cooling Central Air
Fireplaces Number 2
Fireplaces Type Electric, Gas
Fireplace Yes
Window Features Window Coverings
Appliance Water Softener, Built-in Microwave, Dishwasher, Refrigerator, Stove
Laundry Main Level
Exterior
Exterior Feature Lawn Sprinkler System
Parking Features Attached Garage, Asphalt
Garage Spaces 1.0
View Y/N true
View Trees/Woods
Roof Type Metal
Porch Deck, Porch
Lot Frontage 53.0
Lot Depth 116.0
Garage Yes
Building
Lot Description Urban, Irregular Lot, Library, Park, Playground Nearby, Public Transit, Schools, Shopping Nearby
Faces Southwood Drive to Westwood Crescent
Foundation Poured Concrete
Sewer Sewer (Municipal)
Water Municipal
Architectural Style Two Story
Structure Type Brick, Vinyl Siding
New Construction No
Schools
Elementary Schools Tait Street (Jk-6), St. Andrews (7-8), St. Gregory (Jk-8)
High Schools Southwood (9-12), Monsignor Doyle (9-12)
Others
Senior Community false
Tax ID 226650082
Ownership Freehold/None
Read Less
Want to know what your home might be worth? Contact us for a FREE valuation!

Our team is ready to help you sell your home for the highest possible price ASAP






