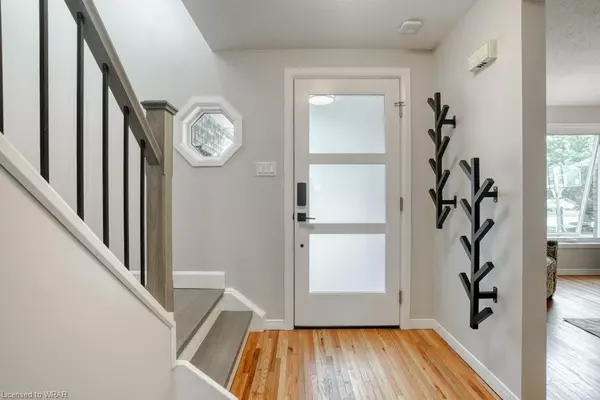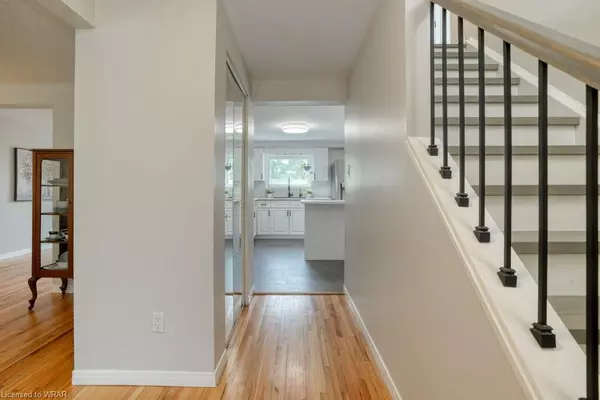$1,060,000
$849,900
24.7%For more information regarding the value of a property, please contact us for a free consultation.
72 Rose Bridge Crescent Cambridge, ON N3C 3Z2
4 Beds
3 Baths
1,903 SqFt
Key Details
Sold Price $1,060,000
Property Type Single Family Home
Sub Type Single Family Residence
Listing Status Sold
Purchase Type For Sale
Square Footage 1,903 sqft
Price per Sqft $557
MLS Listing ID 40419578
Sold Date 05/23/23
Style Two Story
Bedrooms 4
Full Baths 2
Half Baths 1
Abv Grd Liv Area 1,903
Originating Board Waterloo Region
Year Built 1989
Annual Tax Amount $5,164
Property Description
Welcome Home! Nestled in the heart of Hespeler, this beautiful home is in a wonderful school district & has great access to the 401. Located on a quiet crescent, this 4 bedroom, 2.5 bath home has had many updates! As you arrive, you will note the newer garage door & the gorgeous front door. The bright living room & spacious dining room have hardwood floors as does the family room. The kitchen has been updated with new counters, new sink/faucet & freshly painted cabinets with new hardware. There is TONS of counter space PLUS a large island for the family to gather around. The family room being right there makes this a great home for entertaining. The main level also has the laundry room, powder room & direct entry from the garage. Upstairs there are 4 great sized bedrooms! The primary bedroom is huge with two closets & a three piece en-suite that has been beautifully renovated & includes a double vanity! The main bath has also had a big redo complete with new double vanity. Both bathrooms have luxurious heated floors! All the floors, doors, trim and hardware have all been redone on this level. The entire house has been painted in the last year with the main floor being done just two weeks ago. The basement is ready to finish with a rough in for another bathroom! Outside is a huge backyard with a large composite deck & an above ground pool. A double garage & double driveway means lots of parking. This family friendly home is in a beautiful neighbourhood; close to great schools with French Immersion, parks, arenas, shopping & a vibrant community centre. Summary of updates: upstairs flooring, painting, bathrooms, doors & trim, fence (part), garage door, water softener (2021) front door (2022) main floor painted, kitchen counters, luxury vinyl tile 2023. Previous owners replaced back of roof with steel (2020), windows all updated (triple paned) except basement. Reverse Osmosis Water System & OWNED On Demand Water Heater.
Location
State ON
County Waterloo
Area 14 - Hespeler
Zoning R5
Direction Take the 401 Westbound to Townline Rd. Take Townline to Jameson Pkway. Take Jameson Pkway to Alona to Winston. Directly off Winston.
Rooms
Other Rooms Shed(s)
Basement Full, Unfinished
Kitchen 1
Interior
Interior Features Air Exchanger, Auto Garage Door Remote(s)
Heating Forced Air, Natural Gas
Cooling Central Air
Fireplaces Number 1
Fireplaces Type Wood Burning
Fireplace Yes
Appliance Instant Hot Water, Water Heater Owned, Water Softener, Built-in Microwave, Dishwasher, Dryer, Hot Water Tank Owned, Refrigerator, Stove, Washer
Laundry Main Level
Exterior
Parking Features Attached Garage, Garage Door Opener
Garage Spaces 2.0
Fence Full
Pool Above Ground
Roof Type Asphalt Shing, Metal
Porch Deck
Lot Frontage 50.0
Lot Depth 169.0
Garage Yes
Building
Lot Description Urban, Irregular Lot, Highway Access, Library, Open Spaces, Park, Place of Worship, Playground Nearby, Public Transit, Quiet Area, Rec./Community Centre, Schools, Shopping Nearby
Faces Take the 401 Westbound to Townline Rd. Take Townline to Jameson Pkway. Take Jameson Pkway to Alona to Winston. Directly off Winston.
Foundation Poured Concrete
Sewer Sewer (Municipal)
Water Municipal
Architectural Style Two Story
Structure Type Aluminum Siding, Brick
New Construction No
Schools
Elementary Schools Hespeler Public/St. Elizabeth
High Schools Jacob Hespeler/St. Benedict
Others
Senior Community false
Tax ID 226370038
Ownership Freehold/None
Read Less
Want to know what your home might be worth? Contact us for a FREE valuation!

Our team is ready to help you sell your home for the highest possible price ASAP






