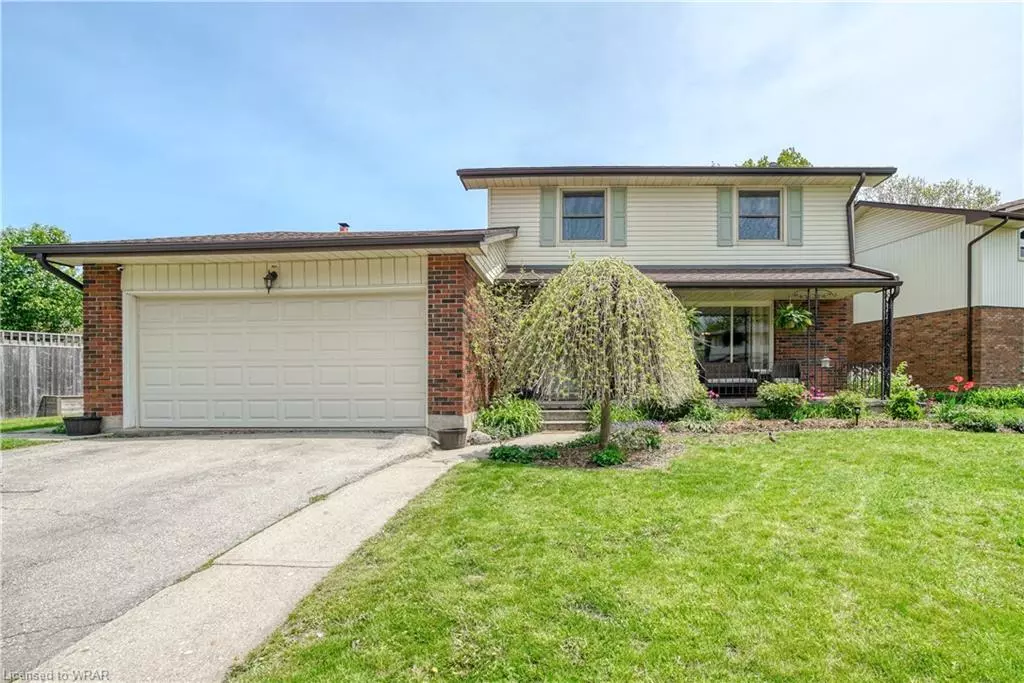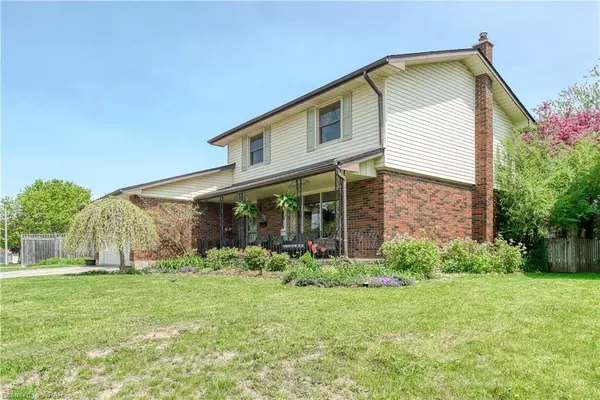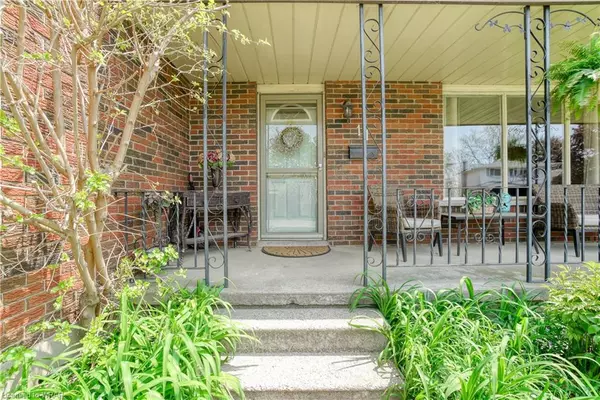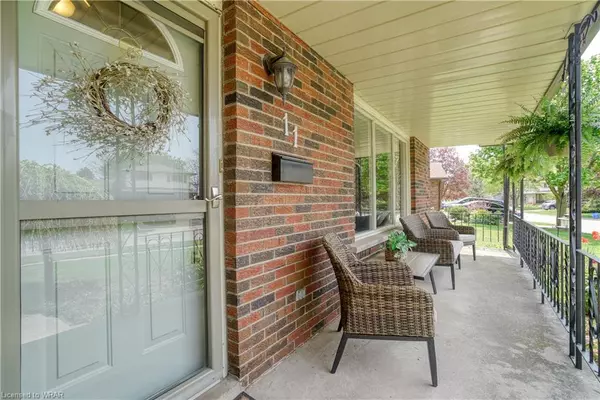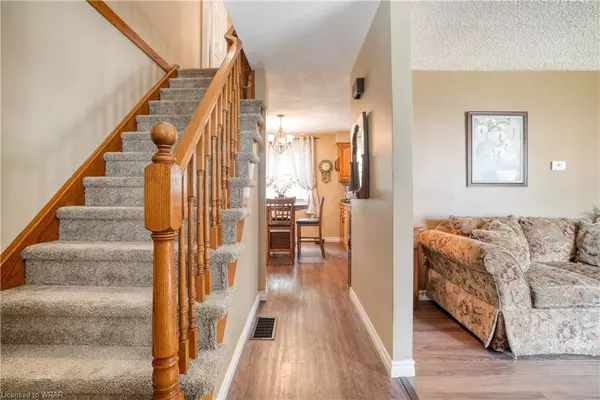$800,000
$749,900
6.7%For more information regarding the value of a property, please contact us for a free consultation.
11 Dakin Crescent Cambridge, ON N1S 3X1
3 Beds
3 Baths
1,722 SqFt
Key Details
Sold Price $800,000
Property Type Single Family Home
Sub Type Single Family Residence
Listing Status Sold
Purchase Type For Sale
Square Footage 1,722 sqft
Price per Sqft $464
MLS Listing ID 40420669
Sold Date 05/24/23
Style Two Story
Bedrooms 3
Full Baths 2
Half Baths 1
Abv Grd Liv Area 2,720
Originating Board Waterloo Region
Year Built 1974
Annual Tax Amount $4,535
Property Description
This is the perfect family home in the perfect family neighbourhood and you could move in just in time for summer. Located in West Galt in the St. Andrews Estates neighbourhood you can choose to join the community association where you and the kids can play tennis, swim, take lessons and enjoy other community events.
This house has lots of space for friends and family to gather. On the main floor is a living room, dining room and eat-in kitchen as well as a cozy family room with a fireplace to cuddle up on cool evenings. More than just functional the lovely main floor laundry room/mud room is across from the powder room and has an entrance to the 1.5 car garage. Nice neutral finishes make it easy to just move in and start enjoying your new home. Newly carpeted stairs will take you to the second floor where you'll find 3 large bright bedrooms and a beautifully updated four piece bathroom. The basement is fully finished and freshly painted with enough space for a home gym, home office, guest bedroom...the choices are endless. The park-like backyard is pretty and private with a covered deck and the soft-sided hot tub is included.
Just a few minutes to the 401, Conestoga College in Kitchener, and the expressway in one direction and close to groceries and other necessities, and the charming shops and restaurants in downtown Galt in the other direction, in a friendly, quiet neighbourhood, this is where you want to be. This beautiful home is ready for you to start making memories.
Location
State ON
County Waterloo
Area 11 - Galt West
Zoning R4
Direction St. Andrews to Inverness to Dakin
Rooms
Basement Full, Finished, Sump Pump
Kitchen 1
Interior
Heating Fireplace-Wood, Forced Air, Natural Gas
Cooling Central Air
Fireplaces Type Wood Burning
Fireplace Yes
Appliance Dishwasher, Dryer, Refrigerator, Stove, Washer
Laundry Main Level
Exterior
Parking Features Attached Garage
Garage Spaces 1.5
Roof Type Asphalt Shing
Lot Frontage 90.0
Garage Yes
Building
Lot Description Urban, Park, Public Transit, Quiet Area, Rec./Community Centre
Faces St. Andrews to Inverness to Dakin
Foundation Poured Concrete
Sewer Sewer (Municipal)
Water Municipal
Architectural Style Two Story
Structure Type Brick, Vinyl Siding
New Construction No
Others
Senior Community false
Tax ID 226710214
Ownership Freehold/None
Read Less
Want to know what your home might be worth? Contact us for a FREE valuation!

Our team is ready to help you sell your home for the highest possible price ASAP


