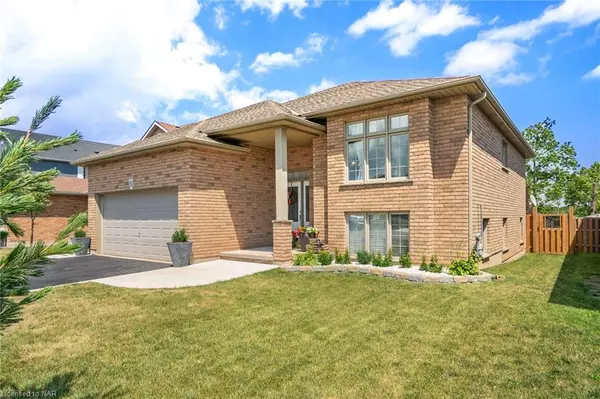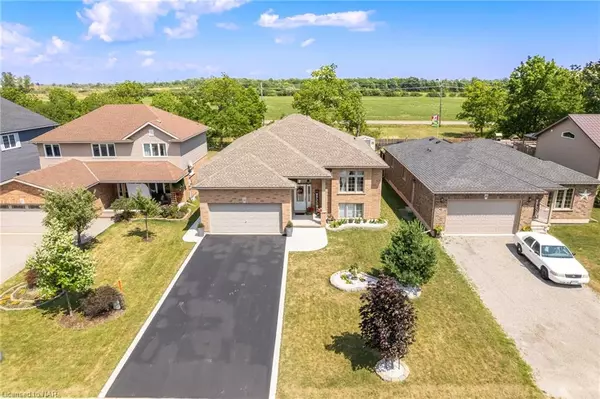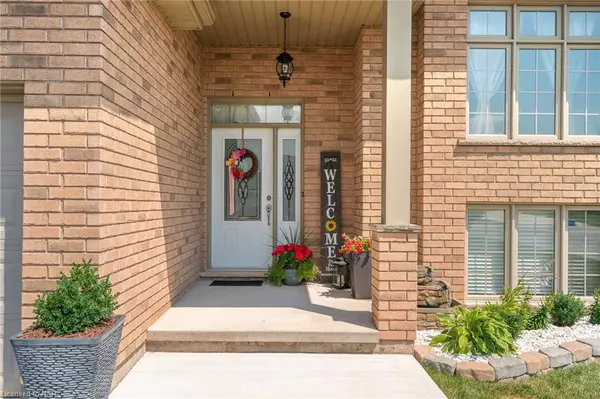$745,000
$749,000
0.5%For more information regarding the value of a property, please contact us for a free consultation.
51 Saturn Road Port Colborne, ON L3K 6E1
4 Beds
2 Baths
1,380 SqFt
Key Details
Sold Price $745,000
Property Type Single Family Home
Sub Type Single Family Residence
Listing Status Sold
Purchase Type For Sale
Square Footage 1,380 sqft
Price per Sqft $539
MLS Listing ID 40420155
Sold Date 05/16/23
Style Bungalow Raised
Bedrooms 4
Full Baths 2
Abv Grd Liv Area 2,630
Originating Board Niagara
Year Built 2009
Annual Tax Amount $4,728
Property Description
Beautiful raised bungalow with double car garage located on a quiet street in a great north end Port Colborne neighbourhood. Built in 2009, this immaculately kept and move-in ready 2+2 bedroom bi-level home offers over 2,600 square feet of finished living space. Nicely landscaped front yard with double paved drive and concrete walkway to front door and side garage door completed in 2020. Enter off the covered front porch into the foyer with double closet and direct access into the garage that's drywalled and painted. Up a few steps to the open concept kitchen/dining room with white painted oak cabinetry, tiled backsplash, centre island plus stainless steel appliances new last year. The living room has a peaked ceiling, hardwood floors, an accent wall and pot lighting. A garden door leads out to a raised deck/balcony overlooking the yard with a view far beyond as there are no "backyard neighbours". Two awesome sized main floor bedrooms including master with a wood accent wall, electric fireplace and walk-in closet. The main 4 piece bath has a large vanity and a combined shower and deep tub for those who love a good soak! Downstairs is fully and modernly finished with large windows in the big family room also with pot lighting. Two additional large bedrooms with oversized windows, one with a walk-in closet. A 3 piece bath with shower and another large vanity is adjacent to a fabulous finished laundry room with washer and dryer, folding table with cabinet plus a cabinetted laundry tub. You'll love the fully fenced backyard with gates on both sides. There's a garden shed on a concrete base and a cool firepit setting which makes this a great place to have some fun or just hang out and relax! Convenient to all amenities in Port Colborne and just a quick drive to the beach or into Welland or beyond. Exceptional value! Just unpack your bags and you'll feel right at home!
Location
State ON
County Niagara
Area Port Colborne / Wainfleet
Zoning R1
Direction Apollo Drive to Saturn Road
Rooms
Basement Full, Finished
Kitchen 1
Interior
Interior Features Auto Garage Door Remote(s), Central Vacuum Roughed-in
Heating Forced Air, Natural Gas
Cooling Central Air
Fireplaces Number 1
Fireplaces Type Electric
Fireplace Yes
Window Features Window Coverings
Appliance Dishwasher, Dryer, Range Hood, Refrigerator, Stove, Washer
Laundry Laundry Room, Lower Level
Exterior
Parking Features Attached Garage, Garage Door Opener, Asphalt
Garage Spaces 2.0
Pool None
Roof Type Asphalt Shing
Porch Deck
Lot Frontage 50.2
Lot Depth 153.07
Garage Yes
Building
Lot Description Urban, Rectangular, Park, Place of Worship, Quiet Area, Schools, Shopping Nearby
Faces Apollo Drive to Saturn Road
Foundation Poured Concrete
Sewer Sewer (Municipal)
Water Municipal
Architectural Style Bungalow Raised
Structure Type Brick
New Construction No
Others
Senior Community false
Tax ID 641380334
Ownership Freehold/None
Read Less
Want to know what your home might be worth? Contact us for a FREE valuation!

Our team is ready to help you sell your home for the highest possible price ASAP






