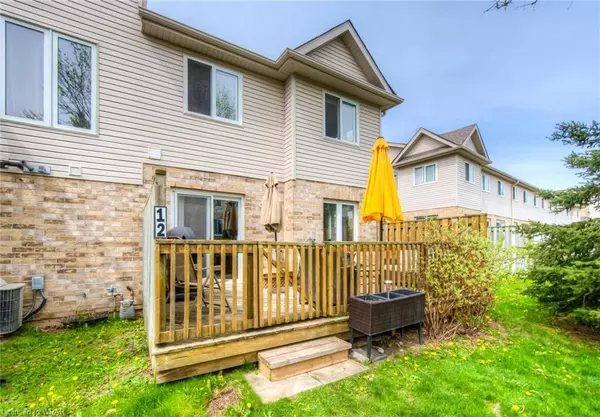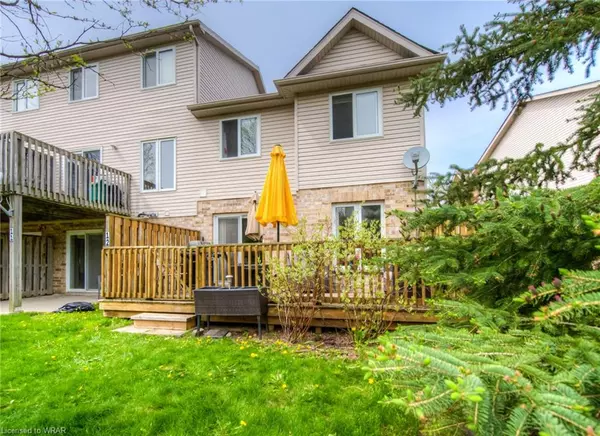$685,000
$599,900
14.2%For more information regarding the value of a property, please contact us for a free consultation.
169 Bismark Drive #12 Cambridge, ON N1S 5B9
3 Beds
4 Baths
1,520 SqFt
Key Details
Sold Price $685,000
Property Type Townhouse
Sub Type Row/Townhouse
Listing Status Sold
Purchase Type For Sale
Square Footage 1,520 sqft
Price per Sqft $450
MLS Listing ID 40420301
Sold Date 05/18/23
Style Two Story
Bedrooms 3
Full Baths 2
Half Baths 2
HOA Fees $194/mo
HOA Y/N Yes
Abv Grd Liv Area 1,838
Originating Board Waterloo Region
Year Built 2003
Annual Tax Amount $3,143
Property Description
**OFFERS WILL NOW BE PRESENTED May 18th AT 6PM**THIS BEAUTIFUL LOW-MAINTENANCE TOWNHOME is located in a well-maintained complex, offering EASY ACCESS TO RIVER TRAILS. It is conveniently situated just minutes away from a thriving downtown area and a short drive to Highway 401, providing excellent connectivity. Upon entering the home, you will notice the abundance of natural light that fills the open-concept main floor. The kitchen has been recently updated in 2022 and features under-cabinet lighting, Quartz countertops, and an island with seating. The kitchen seamlessly flows into the living and dining area, which has sliders leading to the rear deck. Additionally, there is a powder room on this level for added convenience. Upstairs, you will find 3 bedrooms and 2 full bathrooms. The primary bedroom is spacious and includes a nook, which can be used as a home office. It also features a 4pc ensuite bathroom. In total, the home offers over 1800 square feet of living space. The lower level of the townhome is fully finished and includes a 2-piece bathroom and a laundry area. Outside, you can enjoy a low-maintenance outdoor space, perfect for relaxing with a cup of coffee. The deck area is ideal for hosting BBQs during the summer evenings. The townhome comes with several updates, including a new AC and furnace installed in 2019, a garage door opener with remotes, a water softener installed in 2021, new flooring throughout the lower level in 2023, and freshly painted walls. These updates contribute to the overall appeal and value of the property. The location of the townhome offers easy access to various amenities and services. You'll find public transportation, parks, shopping centers, and schools all within close proximity. In summary, this townhome is a great opportunity for first-time home buyers or investors looking for a low-maintenance property. With its convenient location, updates, and ample living space, it offers a comfortable and enjoyable living experience.
Location
State ON
County Waterloo
Area 11 - Galt West
Zoning RM4
Direction BLAIR ROAD
Rooms
Basement Full, Finished
Kitchen 1
Interior
Interior Features Auto Garage Door Remote(s)
Heating Forced Air, Natural Gas
Cooling Central Air
Fireplaces Number 1
Fireplaces Type Gas
Fireplace Yes
Appliance Water Softener
Laundry In-Suite
Exterior
Parking Features Attached Garage, Asphalt
Garage Spaces 1.0
Roof Type Asphalt Shing
Porch Open, Deck
Garage Yes
Building
Lot Description Urban, Irregular Lot, Park, Playground Nearby, Public Transit, Schools, Trails
Faces BLAIR ROAD
Foundation Poured Concrete
Sewer Sewer (Municipal)
Water Municipal
Architectural Style Two Story
Structure Type Brick, Vinyl Siding
New Construction No
Others
HOA Fee Include Insurance,Common Elements,Maintenance Grounds,Parking,Property Management Fees
Senior Community false
Tax ID 233760021
Ownership Condominium
Read Less
Want to know what your home might be worth? Contact us for a FREE valuation!

Our team is ready to help you sell your home for the highest possible price ASAP






