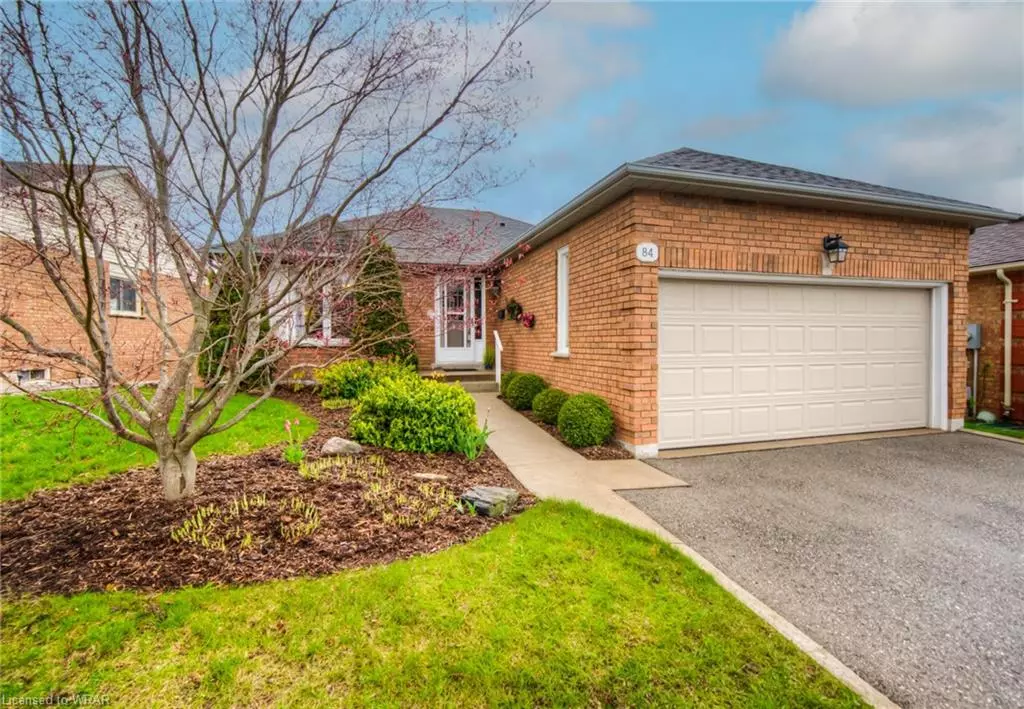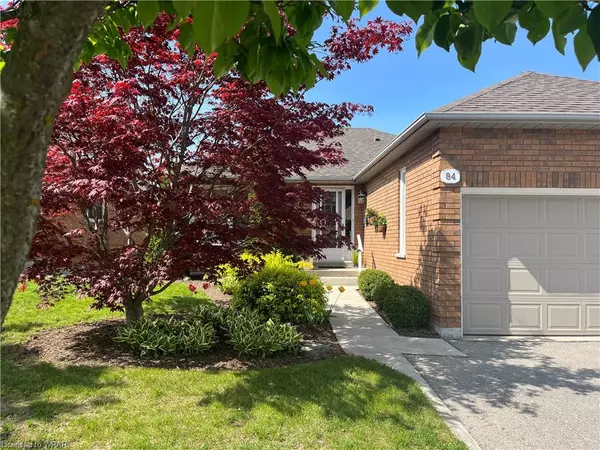$935,000
$775,000
20.6%For more information regarding the value of a property, please contact us for a free consultation.
84 Drumlin Drive Cambridge, ON N1T 1L5
4 Beds
2 Baths
1,184 SqFt
Key Details
Sold Price $935,000
Property Type Single Family Home
Sub Type Single Family Residence
Listing Status Sold
Purchase Type For Sale
Square Footage 1,184 sqft
Price per Sqft $789
MLS Listing ID 40412899
Sold Date 05/17/23
Style Bungalow
Bedrooms 4
Full Baths 2
Abv Grd Liv Area 2,364
Originating Board Waterloo Region
Annual Tax Amount $4,462
Property Description
Welcome to this charming brick bungalow situated in a desirable neighborhood, offering a perfect blend of classic comforts and timeless appeal. With 4 bedrooms, its ample living space, and numerous features, this one is sure to feel like home. Let's explore what this property has to offer! Main Floor: Step inside and be greeted by the warm and inviting ambiance of the main floor. The layout seamlessly connects the living room, dining area, and kitchen, providing an ideal space for everyday living and entertaining.
The numerous windows allow for plenty of natural light, creating a bright and airy atmosphere. There are sliding doors that walk out from the kitchen to the tiered deck for convenient BBQ access. Finished Basement: The lower level of this bungalow features a fully finished basement, providing additional living space and endless possibilities. Here, you'll find a fourth bedroom, perfect for guests or as a private office space, and also a second full bathroom. The basement also offers a cozy recreation room with a fireplace, ideal for family activities, a home theater, or a personal gym. Enhance your creative skills in the separate workshop too! A walkout from the basement leads to the backyard, making the ground level yard access convenient for everyone. Location: Situated in a sought-after neighborhood, this ideal family home offers close proximity to schools, trails, parks, shopping centers, and all the amenities you desire. Commuting is a breeze with easy access to major highways and public transportation options. All appliances are included too. Don't miss the opportunity to make this beautiful brick bungalow your new home. Contact your Realtor today to schedule a private viewing!
Location
State ON
County Waterloo
Area 13 - Galt North
Zoning R4
Direction Saginaw Pkwy > Burnett Ave > 84 Drumlin Drive
Rooms
Basement Walk-Out Access, Full, Finished
Kitchen 1
Interior
Interior Features Central Vacuum, Work Bench
Heating Forced Air, Natural Gas
Cooling Central Air
Fireplace No
Window Features Window Coverings
Appliance Water Heater, Dishwasher, Dryer, Refrigerator, Stove, Washer
Laundry Laundry Room, Lower Level
Exterior
Exterior Feature Year Round Living
Parking Features Attached Garage
Garage Spaces 2.0
Fence Fence - Partial
Pool None
Roof Type Asphalt Shing
Porch Deck
Lot Frontage 52.0
Lot Depth 110.0
Garage Yes
Building
Lot Description Urban, Near Golf Course, Park, Place of Worship, Playground Nearby, Schools
Faces Saginaw Pkwy > Burnett Ave > 84 Drumlin Drive
Foundation Concrete Perimeter
Sewer Sewer (Municipal)
Water Municipal
Architectural Style Bungalow
Structure Type Brick, Wood Siding, Other
New Construction No
Others
Senior Community false
Tax ID 226830181
Ownership Freehold/None
Read Less
Want to know what your home might be worth? Contact us for a FREE valuation!

Our team is ready to help you sell your home for the highest possible price ASAP






