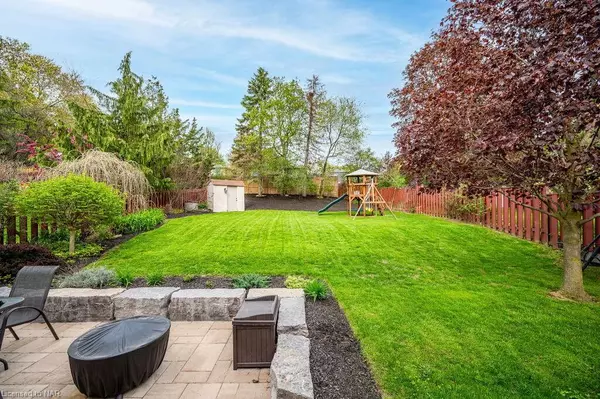$910,000
$799,900
13.8%For more information regarding the value of a property, please contact us for a free consultation.
101 Thomas Street Cambridge, ON N3C 3C6
3 Beds
3 Baths
1,555 SqFt
Key Details
Sold Price $910,000
Property Type Single Family Home
Sub Type Single Family Residence
Listing Status Sold
Purchase Type For Sale
Square Footage 1,555 sqft
Price per Sqft $585
MLS Listing ID 40418856
Sold Date 05/15/23
Style Sidesplit
Bedrooms 3
Full Baths 2
Half Baths 1
Abv Grd Liv Area 1,905
Originating Board Niagara
Year Built 1977
Annual Tax Amount $4,823
Property Description
Home has sold Firm, awaiting deposit on Monday The Top 8 Reasons You Will Fall in Love With This Hespler Home!
1) This updated and freshly painted 3 bedroom and 2.5 bathroom home with a newly finished basement is located in the perfect area, on an oversize 50' x 150' lot...one of the largest in the area! You will be sure to enjoy entertaining in your huge landscaped back yard all summer long. 2) There have been so many updates to this home...Exterior upgrades include: Driveway widened with stones (2018), huge 20ft x 20ft stone patio off back patio door (2020) with a 6' drain pipe reaching under water table, North side walkway replaced front to back of home with swale drainage installed on N, S and E side of home(2020), regrade of entire back East area of house, all 3 window wells dug down extra 2', filled with rock, and new window wells installed (2022). 3) Interior upgrades include: Upstairs tub / surround replaced (2020), New kitchen appliances (2019), New high efficiency furnace & air conditioner installed (2020); Electrolux washer and dryer (2021), Reverse osmosis water filter installed (2019) & a complete basement renovation with walls, flooring, 3 piece bathroom, laundry room (2020). 4) This sun-filled home has hardwood flooring throughout the main level with an appealing open concept floor plan, a formal dining room and both a family room and living room above grade and a huge kitchen with tons of counter and cupboard space overlooking the backyard. 5) The attached single car garage has access to the home for your convenience and a man door to the side of the home. 6) The low maintenance landscaping is a bonus along with the oversize, private back yard and the gorgeous stone patio. 7) A gas fireplace is a bonus in the family room! 8) Don't miss your opportunity to live in this desirable neighbourhood with great schools, parks, trails, shopping, public transit, highway access and all amenities near by.
Location
State ON
County Waterloo
Area 14 - Hespeler
Zoning R4
Direction Franklin Blvd to Thomas St
Rooms
Other Rooms Playground
Basement Full, Partially Finished
Kitchen 1
Interior
Interior Features Central Vacuum Roughed-in, Work Bench
Heating Fireplace-Gas, Forced Air, Natural Gas
Cooling Central Air
Fireplaces Number 1
Fireplace Yes
Window Features Window Coverings
Appliance Water Heater, Dishwasher, Dryer, Refrigerator, Stove, Washer
Laundry Lower Level
Exterior
Exterior Feature Landscaped
Parking Features Attached Garage, Built-In, Asphalt, Paver Block
Garage Spaces 1.0
Pool None
Utilities Available Cable Available, Cell Service, Electricity Connected, Garbage/Sanitary Collection, High Speed Internet Avail, Recycling Pickup, Street Lights, Phone Connected
Roof Type Asphalt
Porch Patio
Lot Frontage 50.0
Lot Depth 150.0
Garage Yes
Building
Lot Description Urban, Rectangular, Landscaped, Major Highway, Park, Place of Worship, Public Transit, Quiet Area, Rec./Community Centre, School Bus Route, Schools, Shopping Nearby, Tiled/Drainage
Faces Franklin Blvd to Thomas St
Foundation Concrete Perimeter
Sewer Sewer (Municipal)
Water Municipal-Metered
Architectural Style Sidesplit
Structure Type Brick, Vinyl Siding
New Construction No
Others
Senior Community false
Ownership Freehold/None
Read Less
Want to know what your home might be worth? Contact us for a FREE valuation!

Our team is ready to help you sell your home for the highest possible price ASAP






