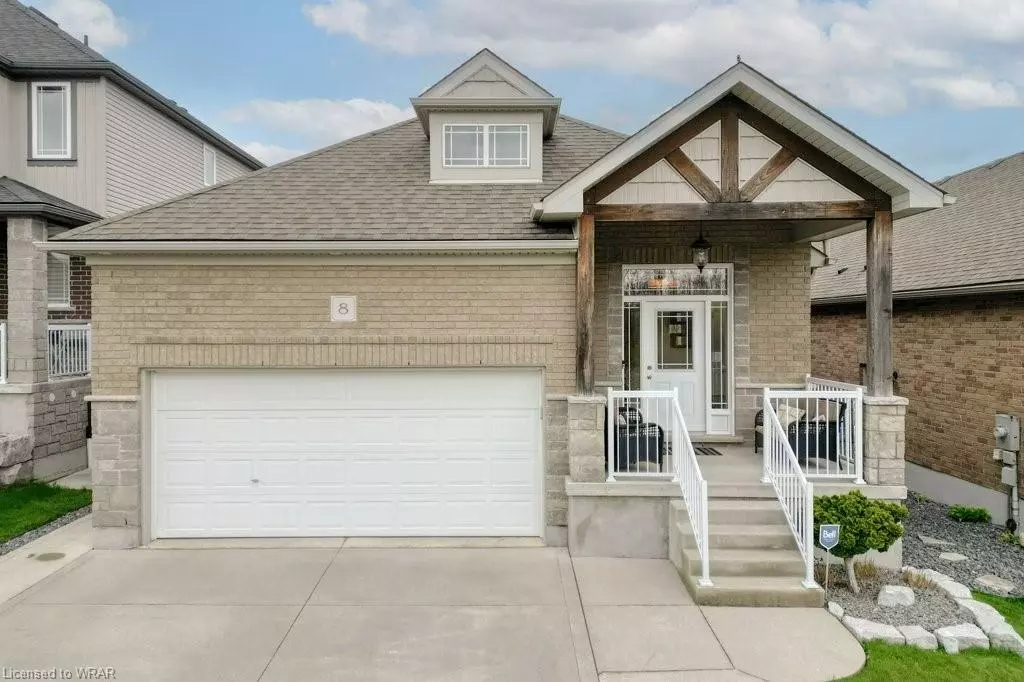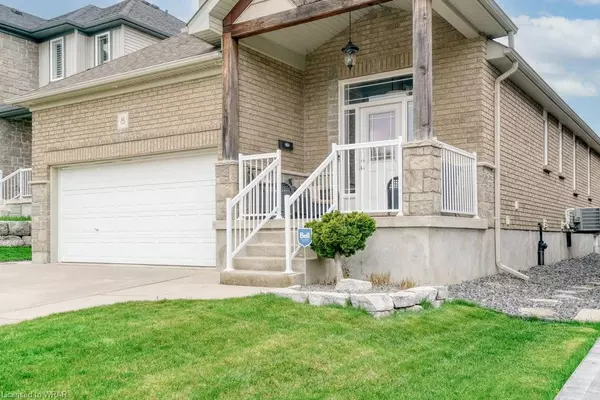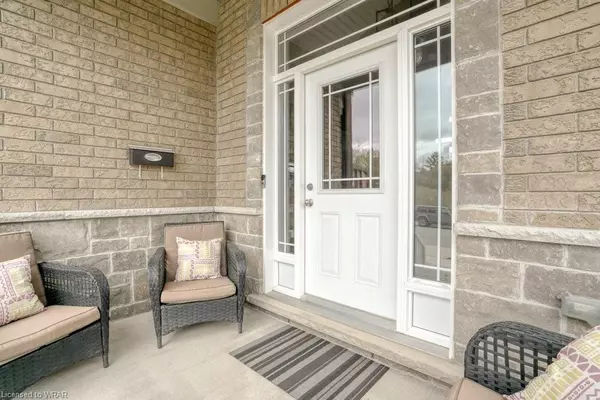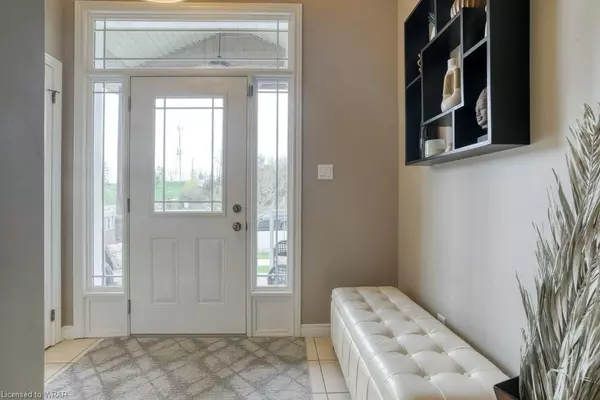$1,080,000
$1,099,000
1.7%For more information regarding the value of a property, please contact us for a free consultation.
8 Gouda Place Cambridge, ON N1R 5S6
4 Beds
3 Baths
1,500 SqFt
Key Details
Sold Price $1,080,000
Property Type Single Family Home
Sub Type Single Family Residence
Listing Status Sold
Purchase Type For Sale
Square Footage 1,500 sqft
Price per Sqft $720
MLS Listing ID 40418846
Sold Date 05/21/23
Style Bungalow
Bedrooms 4
Full Baths 3
Abv Grd Liv Area 2,900
Originating Board Waterloo Region
Year Built 2013
Annual Tax Amount $5,213
Property Description
Welcome to 8 Gouda Place, a beautiful bungalow located in the heart of Cambridge. Boasting 3+1 bedrooms and 2+1 bathrooms, this immaculate, well-kept home, boasts 2900 sqft of living space. As you enter, you'll be greeted by a large entranceway and an open-concept main floor. The carpet-free space is perfect for easy maintenance. The living and dining areas are filled with natural light, making it an inviting space for entertaining guests or relaxing with family. The kitchen is equipped with stainless steel appliances, plenty of cabinet space, and a beautiful island, making cooking a breeze. The home features a 2-car garage and concrete driveway with enough parking for 4 cars. The fully finished basement is the perfect space for hosting events or relaxing after a long day. It features a wet bar with beautiful walnut cabinetry, an office, and a stone-feature fireplace wall. The downstairs bathroom features a double shower with quartz countertops and walnut cabinets. This space offers plenty of room for entertaining. Outside, the backyard offers a concrete pad, a hot tub, and ample space for children to play. This stunning family home offers everything you could want and more. Make this beautiful house your new home!
Location
State ON
County Waterloo
Area 12 - Galt East
Zoning R4
Direction Myers Rd. to Cheese Factory Rd. to Gouda Place
Rooms
Other Rooms None
Basement Full, Finished, Sump Pump
Kitchen 1
Interior
Interior Features Auto Garage Door Remote(s), Central Vacuum Roughed-in, Wet Bar
Heating Forced Air, Natural Gas
Cooling Central Air
Fireplaces Number 2
Fireplaces Type Electric
Fireplace Yes
Window Features Window Coverings
Appliance Water Softener, Built-in Microwave, Dishwasher, Dryer, Refrigerator, Stove, Washer
Laundry Main Level
Exterior
Parking Features Attached Garage, Concrete
Garage Spaces 2.0
Pool None
Roof Type Asphalt Shing
Porch Porch
Lot Frontage 39.0
Lot Depth 140.0
Garage Yes
Building
Lot Description Urban, Near Golf Course, Park, Place of Worship, Public Transit, Schools, Shopping Nearby
Faces Myers Rd. to Cheese Factory Rd. to Gouda Place
Foundation Poured Concrete
Sewer Sewer (Municipal)
Water Municipal
Architectural Style Bungalow
Structure Type Brick
New Construction No
Others
Senior Community false
Tax ID 038442106
Ownership Freehold/None
Read Less
Want to know what your home might be worth? Contact us for a FREE valuation!

Our team is ready to help you sell your home for the highest possible price ASAP






