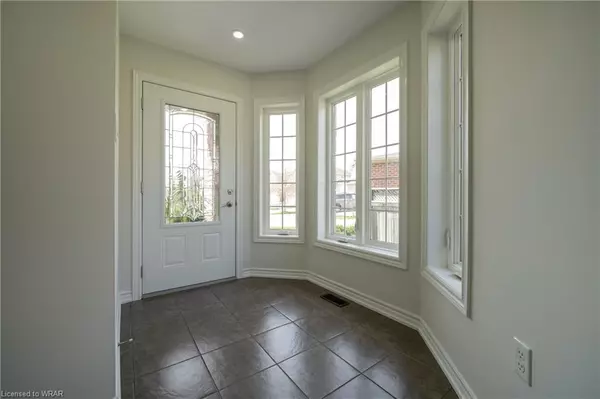$875,000
$799,900
9.4%For more information regarding the value of a property, please contact us for a free consultation.
165 Chester Drive Cambridge, ON N1T 0B1
4 Beds
3 Baths
1,624 SqFt
Key Details
Sold Price $875,000
Property Type Townhouse
Sub Type Row/Townhouse
Listing Status Sold
Purchase Type For Sale
Square Footage 1,624 sqft
Price per Sqft $538
MLS Listing ID 40418660
Sold Date 05/18/23
Style Two Story
Bedrooms 4
Full Baths 2
Half Baths 1
Abv Grd Liv Area 2,014
Originating Board Waterloo Region
Annual Tax Amount $4,005
Property Description
Welcome To 165 Chester Drive. This 4 Bedroom + Den End Unit Freehold Townhome Is Located On A Quiet Child Friendly Street. A
Kitchen With Stainless Steel Appliances & An Eat-In Breakfast Area Overlooking Backyard Family Gatherings, Barbecues & Child Play Area. Open
Concept Living & Dining Areas With Brand New Hardwood Flooring, A Smooth Ceiling, Automated Dimmer Controlled Pot Lighting With Direct Garage
Into Home Access. A Large Main Bedroom With A Sitting Area & Walk-In Closet. Spacious Sized Bedrooms With Large Windows & Large Closets. The
Private Den Area Could Also Be Used As A Home Office Or Study Room. The Fully Finished Basement Includes Bright Above Grade Windows, The 4th
Bedroom & Full Bathroom With A Stand-Up Shower, Recreation Room, Laundry Area & Cold Room.
S/S Fridge, Gas Stove, Microwave & Dishwasher. Washer & Dryer. Window Coverings. Steps To Local Bus Transit, Nearby Schools, Parks &
Grocery Stores. Close Drive To Shopping Malls, Walmart, Smartcentres, Restaurants, Theatres & Highway 401.
Location
State ON
County Waterloo
Area 12 - Galt East
Zoning RM4
Direction Dundas St. S / Fitzgerald Dr.
Rooms
Other Rooms Gazebo, Shed(s)
Basement Full, Finished
Kitchen 1
Interior
Interior Features Auto Garage Door Remote(s)
Heating Forced Air, Natural Gas
Cooling Central Air
Fireplace No
Window Features Window Coverings
Appliance Dishwasher, Dryer, Disposal, Gas Stove, Microwave, Range Hood, Refrigerator, Stove, Washer
Laundry In Basement
Exterior
Parking Features Attached Garage, Garage Door Opener
Garage Spaces 1.0
Fence Full
Roof Type Shingle
Lot Frontage 33.0
Lot Depth 98.0
Garage Yes
Building
Lot Description Urban, Hospital, Park, Public Transit, Rec./Community Centre, School Bus Route
Faces Dundas St. S / Fitzgerald Dr.
Foundation Concrete Perimeter
Sewer Sewer (Municipal)
Water Municipal
Architectural Style Two Story
Structure Type Brick
New Construction No
Others
Senior Community false
Tax ID 038450782
Ownership Freehold/None
Read Less
Want to know what your home might be worth? Contact us for a FREE valuation!

Our team is ready to help you sell your home for the highest possible price ASAP






