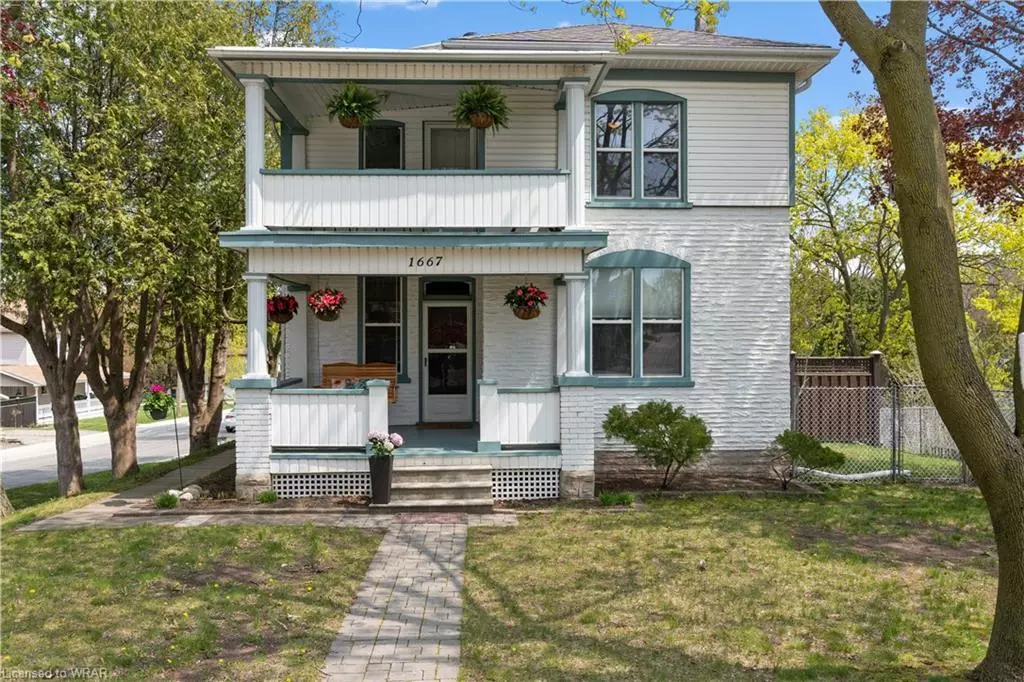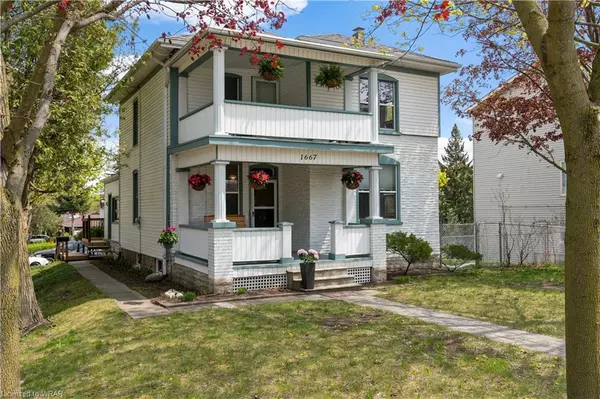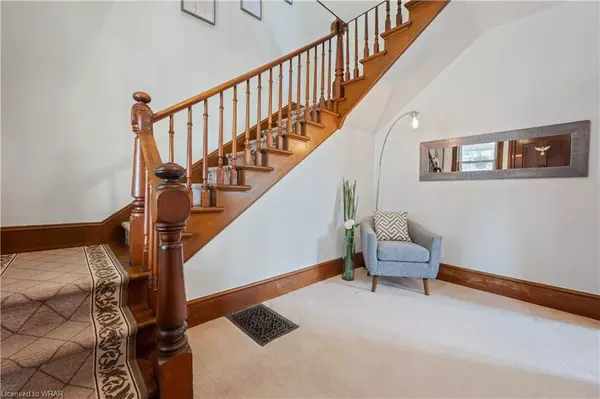$890,000
$724,900
22.8%For more information regarding the value of a property, please contact us for a free consultation.
1667 Franklin Boulevard Cambridge, ON N3C 1P4
4 Beds
2 Baths
2,069 SqFt
Key Details
Sold Price $890,000
Property Type Single Family Home
Sub Type Single Family Residence
Listing Status Sold
Purchase Type For Sale
Square Footage 2,069 sqft
Price per Sqft $430
MLS Listing ID 40415064
Sold Date 05/19/23
Style Two Story
Bedrooms 4
Full Baths 2
Abv Grd Liv Area 2,069
Originating Board Waterloo Region
Annual Tax Amount $1,143
Property Description
Welcome! This charming century home has been tastefully updated with modern touches while maintaining its original character. Upon entering the home, you'll notice the abundance of natural light and the 9-foot ceilings on the main floor which add to the home's airy and spacious feel. The main floor features a covered front porch, perfect for enjoying your morning coffee or relaxing in the evening. The living room boasts crown moulding, adding a touch of elegance to the space. There is also a spacious bedroom on the main floor, which could be used as an office or a guest room. The kitchen is equipped with a walk-in pantry and a peninsula breakfast bar, perfect for quick meals on busy mornings.Upstairs, you'll find three spacious bedrooms, including a balcony beside the main bedroom which offers a great view of the neighbourhood. Each bedroom offers ample space for a comfortable retreat and plenty of natural light.Additional features of this home include a 2-car garage with a wide and long driveway for up to 5 cars, a large unfinished basement perfect for plenty of storage, and a fenced-in side yard with a deck - perfect for entertaining guests or enjoying the outdoors. There is also a second staircase to the upper level, conveniently located in the kitchen.This home also includes a 3-piece bathroom on the main floor, and a 4-piece bathroom on the second floor, which includes a soaker tub - perfect for relaxing after a long day. Located in a desirable area close to amenities, this home has been freshly painted and is move-in ready. Don't miss out on this opportunity to own a piece of history with all the conveniences of modern living.
Recent Updates: Furnace & A/C (2015), Water and Waste Water Lines (2021), Driveway Paved (2021), Living Room Carpet (2021), Roof Ridge Caps and Chimney Flashing (2022), Basement Footings (2020), Nest Thermostat (2021), Washer and Dryer (2019), Newer Dishwasher
Location
State ON
County Waterloo
Area 14 - Hespeler
Zoning R4
Direction Franklin Blvd, Turn on Clarence St
Rooms
Other Rooms Shed(s)
Basement Full, Unfinished
Kitchen 1
Interior
Interior Features Auto Garage Door Remote(s), Ceiling Fan(s)
Heating Forced Air, Natural Gas
Cooling Central Air
Fireplace No
Window Features Window Coverings
Appliance Water Heater, Water Softener, Dishwasher, Dryer, Gas Stove, Microwave, Refrigerator, Washer
Laundry In-Suite, Upper Level
Exterior
Exterior Feature Balcony
Parking Features Attached Garage, Garage Door Opener
Garage Spaces 2.0
Roof Type Asphalt Shing
Porch Deck, Porch
Lot Frontage 66.0
Lot Depth 132.0
Garage Yes
Building
Lot Description Urban, Airport, Dog Park, City Lot, Near Golf Course, Greenbelt, Highway Access, Hospital, Library, Major Highway, Park, Place of Worship, Playground Nearby, Public Transit, Rec./Community Centre, Schools, Shopping Nearby, Trails
Faces Franklin Blvd, Turn on Clarence St
Foundation Stone
Sewer Sewer (Municipal)
Water Municipal
Architectural Style Two Story
Structure Type Brick Front, Vinyl Siding
New Construction No
Others
Senior Community false
Tax ID 037610099
Ownership Freehold/None
Read Less
Want to know what your home might be worth? Contact us for a FREE valuation!

Our team is ready to help you sell your home for the highest possible price ASAP






