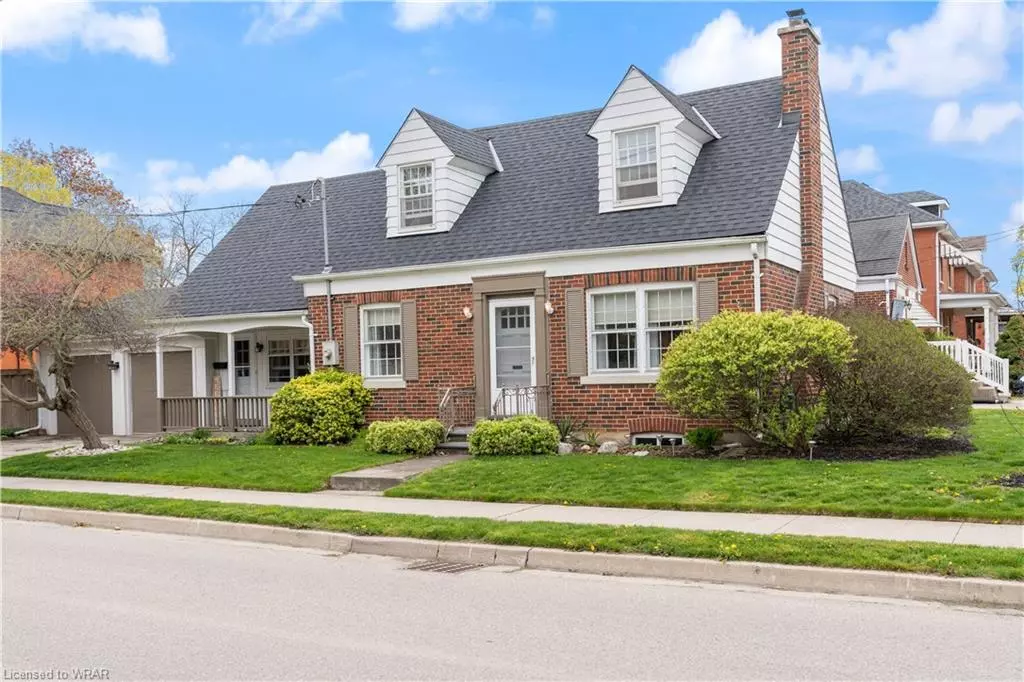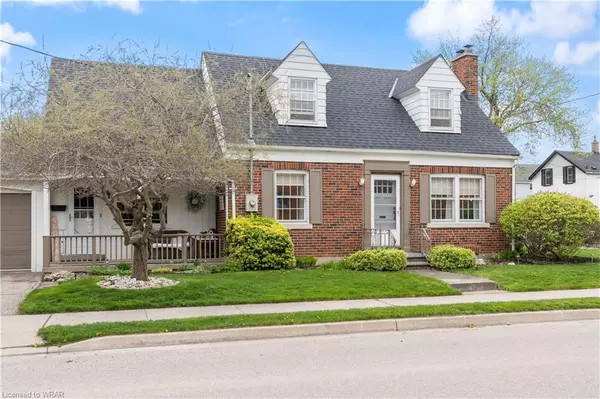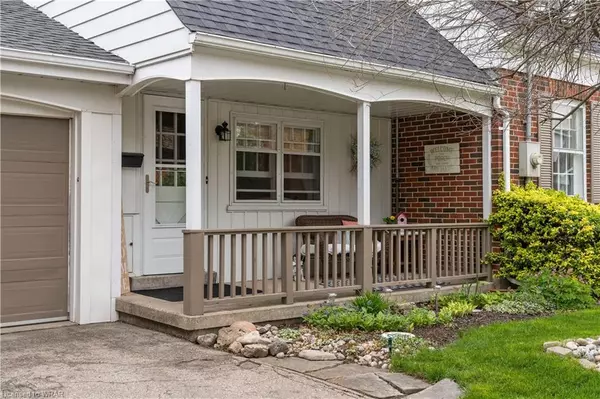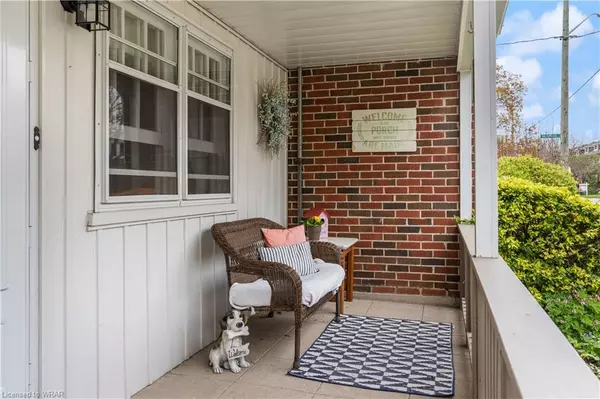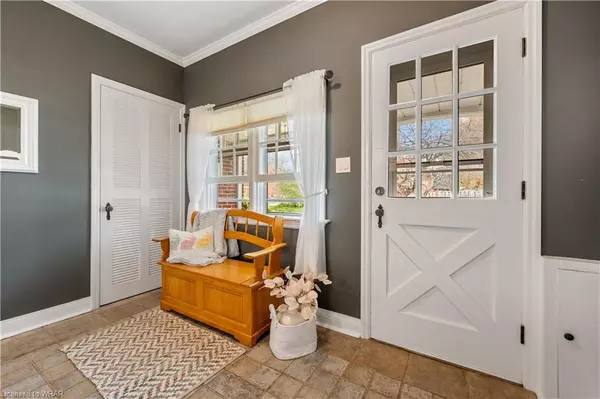$825,000
$599,900
37.5%For more information regarding the value of a property, please contact us for a free consultation.
510 Vine Street Cambridge, ON N3H 2Y8
3 Beds
3 Baths
1,845 SqFt
Key Details
Sold Price $825,000
Property Type Single Family Home
Sub Type Single Family Residence
Listing Status Sold
Purchase Type For Sale
Square Footage 1,845 sqft
Price per Sqft $447
MLS Listing ID 40404388
Sold Date 05/18/23
Style 1.5 Storey
Bedrooms 3
Full Baths 2
Half Baths 1
Abv Grd Liv Area 1,845
Originating Board Waterloo Region
Year Built 1947
Annual Tax Amount $3,907
Lot Size 4,486 Sqft
Acres 0.103
Property Description
This charming 1850 sq. ft. South Preston home has been lovingly maintained over the years with tons of curb appeal and charm is sure to impress. This home has a wonderful floor plan offering a large generous foyer, spacious living room with hardwood floors, built-in cabinetry, and cozy fireplace. Large dining area opens to the kitchen with tons of cupboards, under mount lighting and breakfast bar. Main floor also offers an office/bedroom and a stylish two-piece powder room. Upstairs has 2 spacious bedrooms and a modern 4-piece washroom. The large primary bedroom has its own separate entrance with his and her closets, 4-piece ensuite with jacuzzi tub and newly renovated shower. The cozy outdoor sitting area is a wonderful place to entertain family and friends. Don’t miss out on the Mancave a great space to watch all your favorite sports. Updates include roof (2020/2021) furnace (2012), humidifier on furnace (2022) water heater (2022), water softener (2017) fridge, stove, microwave (2019)
Located in a very desirable area you will enjoy walking trails, proximity to schools, easy access to major highways, and a thriving downtown area with shops and restaurants. Contact us today to schedule a private tour of this great property.
Location
State ON
County Waterloo
Area 15 - Preston
Zoning R5
Direction Hamilton St to Waterloo St S to Vine St (on corner of Waterloo St S and Vine St)
Rooms
Basement Full, Unfinished
Kitchen 1
Interior
Interior Features Air Exchanger, Built-In Appliances, Ceiling Fan(s)
Heating Forced Air, Natural Gas
Cooling Central Air
Fireplaces Number 1
Fireplaces Type Electric
Fireplace Yes
Window Features Window Coverings
Appliance Water Heater Owned, Water Softener, Built-in Microwave, Dishwasher, Dryer, Refrigerator, Stove, Washer
Laundry Lower Level
Exterior
Parking Features Attached Garage, Asphalt
Garage Spaces 1.0
Waterfront Description River/Stream
Roof Type Asphalt Shing
Lot Frontage 45.0
Lot Depth 100.0
Garage Yes
Building
Lot Description Urban, Rectangular, City Lot, Hobby Farm, Hospital, Library, Public Transit, Schools, Shopping Nearby, Trails
Faces Hamilton St to Waterloo St S to Vine St (on corner of Waterloo St S and Vine St)
Foundation Poured Concrete
Sewer Sewer (Municipal)
Water Municipal
Architectural Style 1.5 Storey
Structure Type Aluminum Siding, Brick
New Construction No
Schools
Elementary Schools Preston P.S. (Jk-6), William G. Davis (7-8), St. Joseph (Jk-8)
High Schools Preston H.S. (9-12), St. Benedict (9-12)
Others
Senior Community false
Tax ID 037750212
Ownership Freehold/None
Read Less
Want to know what your home might be worth? Contact us for a FREE valuation!

Our team is ready to help you sell your home for the highest possible price ASAP


