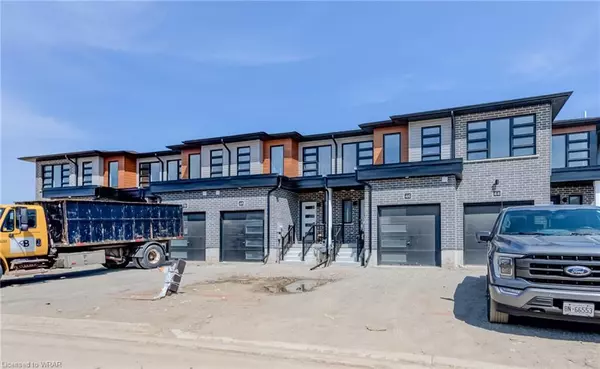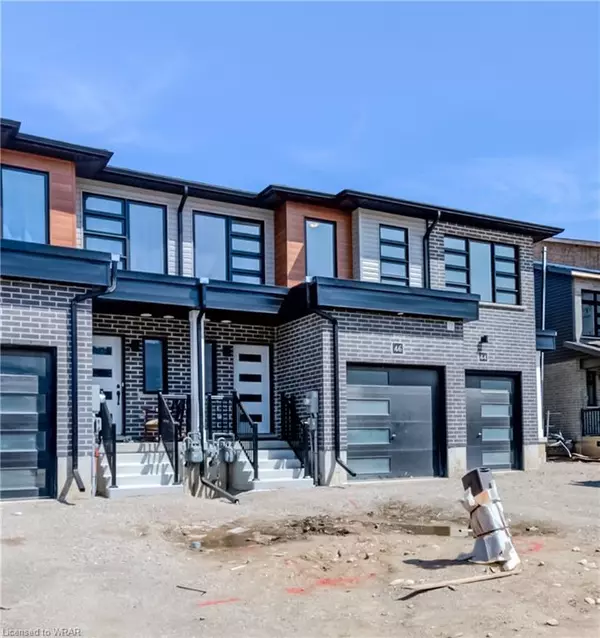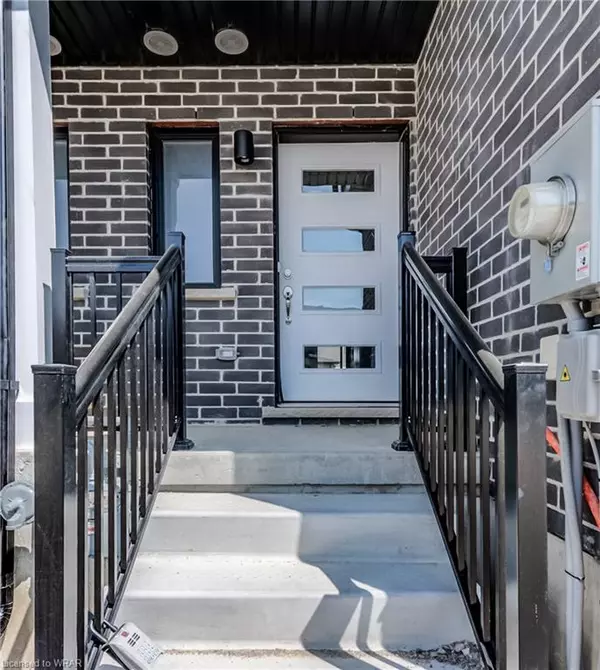$775,000
$699,900
10.7%For more information regarding the value of a property, please contact us for a free consultation.
46 Wilkinson Avenue Cambridge, ON N1S 4Y6
3 Beds
3 Baths
1,442 SqFt
Key Details
Sold Price $775,000
Property Type Townhouse
Sub Type Row/Townhouse
Listing Status Sold
Purchase Type For Sale
Square Footage 1,442 sqft
Price per Sqft $537
MLS Listing ID 40418184
Sold Date 05/23/23
Style Two Story
Bedrooms 3
Full Baths 2
Half Baths 1
Abv Grd Liv Area 1,442
Originating Board Waterloo Region
Year Built 2022
Property Description
Wow, what an opportunity!!! Get into a BRAND NEW, never lived in townhouse in a prime location stunning freehold townhouse in Cambridge Westwood Village Community. Offering 3 bedrooms, 2 full bathrooms, and boasts a convenient half bathroom on the main level. Thousands spend on upgrades!!! Upstairs, you'll find the bedrooms, all featuring plush carpeting for a cozy and comfortable feel. The master bedroom with its own private ensuite bathroom, as well as two additional bedrooms and a shared full bathroom. All the bedrooms feature ample closet space and large windows, creating a bright and welcoming atmosphere. And a single-car garage and driveway parking for additional vehicles. Without a doubt in your mind, you know this space, this home, will be yours. You will be blown away by the tastefully designed, modern facade and curb appeal of this Development with beautiful brick work and accent wood looking siding. close proximity to everything in your world – a five-minute drive to Galt's downtown core, walking distance to Domm Park and Morva Rouse Park's open spaces and only a few blocks from the Grand Trunk Trail with it's beautiful views of the Grand River scenery. You feel right at home the moment you drive up Wilkinson and envision all the neighborhood will become, a location you can truly call your own. Plus, its prime location in Cambridge offers easy access to schools, parks, shopping centers, and all the amenities you need for comfortable living.
Location
State ON
County Waterloo
Area 11 - Galt West
Zoning RM4
Direction NEWMAN DR/ WESTCLIFF WAY / WILKINSON
Rooms
Basement Full, Unfinished
Kitchen 1
Interior
Interior Features Built-In Appliances
Heating Forced Air, Natural Gas
Cooling None
Fireplace No
Appliance Oven, Built-in Microwave, Dishwasher, Gas Oven/Range, Gas Stove, Range Hood, Refrigerator
Laundry None
Exterior
Parking Features Attached Garage
Garage Spaces 1.0
Roof Type Asphalt Shing
Lot Frontage 20.0
Garage Yes
Building
Lot Description Urban, Near Golf Course, Highway Access, Hospital, Major Highway, Park, Place of Worship, Playground Nearby, Ravine, School Bus Route, Schools, Shopping Nearby, Trails
Faces NEWMAN DR/ WESTCLIFF WAY / WILKINSON
Foundation Poured Concrete
Sewer Sewer (Municipal)
Water Municipal-Metered
Architectural Style Two Story
Structure Type Brick, Vinyl Siding
New Construction Yes
Others
Senior Community false
Ownership Freehold/None
Read Less
Want to know what your home might be worth? Contact us for a FREE valuation!

Our team is ready to help you sell your home for the highest possible price ASAP






