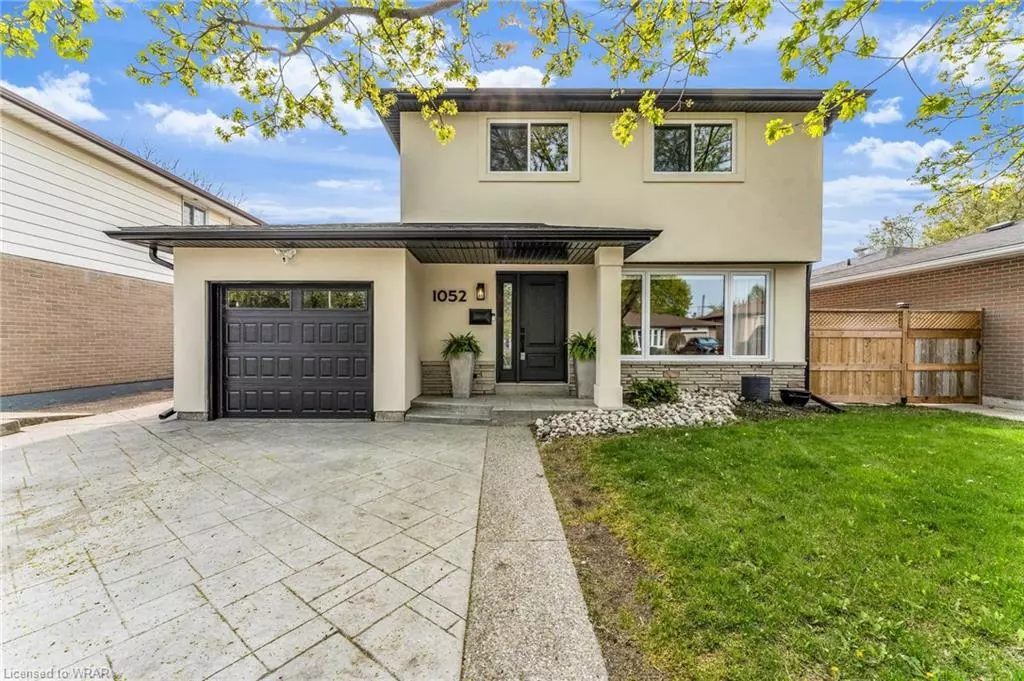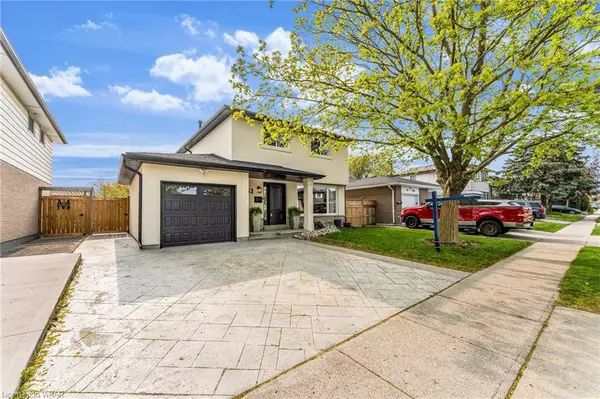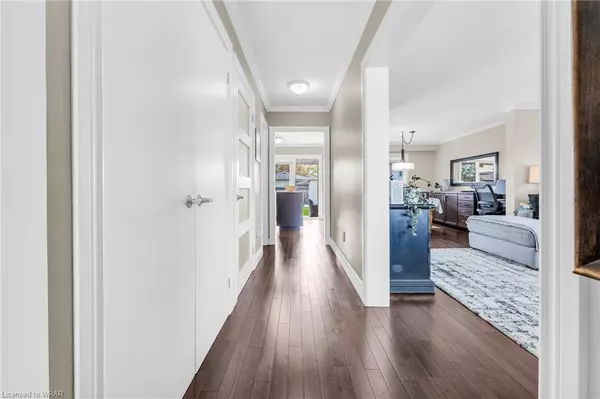$865,000
$730,000
18.5%For more information regarding the value of a property, please contact us for a free consultation.
1052 Valentine Drive Cambridge, ON N3H 4P7
4 Beds
3 Baths
1,446 SqFt
Key Details
Sold Price $865,000
Property Type Single Family Home
Sub Type Single Family Residence
Listing Status Sold
Purchase Type For Sale
Square Footage 1,446 sqft
Price per Sqft $598
MLS Listing ID 40414515
Sold Date 05/17/23
Style Two Story
Bedrooms 4
Full Baths 2
Half Baths 1
Abv Grd Liv Area 1,971
Originating Board Waterloo Region
Annual Tax Amount $3,475
Property Description
Welcome to your dream home! This beautiful two-storey home is located in the highly sought-after Preston neighbourhood, where you'll be just steps away from parks, schools, and easy access to the highway. From the moment you lay eyes on this gem, you'll be impressed by its stunning newer stucco exterior. But the real showstopper is inside, where you'll find brand new hardwood flooring (installed in 2023) on the main level, giving the space a fresh and modern look. The updated kitchen, complete with a spacious center island, is perfect for entertaining and whipping up delicious meals for friends and family. The convenient two-piece bathroom on the main level is perfect for guests. Upstairs, you'll find four spacious bedrooms, each boasting the original hardwood floors, providing a sense of warmth and character to the home. The main four-piece bathroom upstairs offers a luxurious space to unwind after a long day. The finished lower level is the perfect spot for movie nights, with stylish laminate flooring and pot lights providing a cozy ambiance. And with the newer three-piece bathroom in the basement, you'll never have to worry about lineups during family gatherings or parties. And speaking of entertaining, you'll love the stamped concrete driveway and rear patio, perfect for hosting summer barbecues or enjoying a glass of wine on a warm evening. Plus, the beautiful pergola in the rear yard provides a lovely shaded spot for relaxing and soaking up the outdoors. Don't wait to make this beautiful home yours! Schedule a viewing and see for yourself why this property is the perfect place to call home.
Location
State ON
County Waterloo
Area 15 - Preston
Zoning R5
Direction Langs Dr & Valentine Dr
Rooms
Basement Full, Finished
Kitchen 1
Interior
Interior Features Central Vacuum
Heating Forced Air, Natural Gas
Cooling Central Air
Fireplace No
Window Features Window Coverings
Appliance Water Purifier, Water Softener, Built-in Microwave, Dishwasher, Dryer, Gas Stove, Refrigerator, Washer
Exterior
Parking Features Attached Garage, Concrete
Garage Spaces 1.0
Roof Type Asphalt Shing
Porch Patio
Lot Frontage 45.0
Lot Depth 100.0
Garage Yes
Building
Lot Description Urban, City Lot, Greenbelt, Major Highway, Park, Place of Worship, Public Transit, Schools, Trails
Faces Langs Dr & Valentine Dr
Foundation Poured Concrete
Sewer Sewer (Municipal)
Water Municipal
Architectural Style Two Story
Structure Type Stone, Stucco
New Construction No
Others
Senior Community false
Ownership Freehold/None
Read Less
Want to know what your home might be worth? Contact us for a FREE valuation!

Our team is ready to help you sell your home for the highest possible price ASAP






