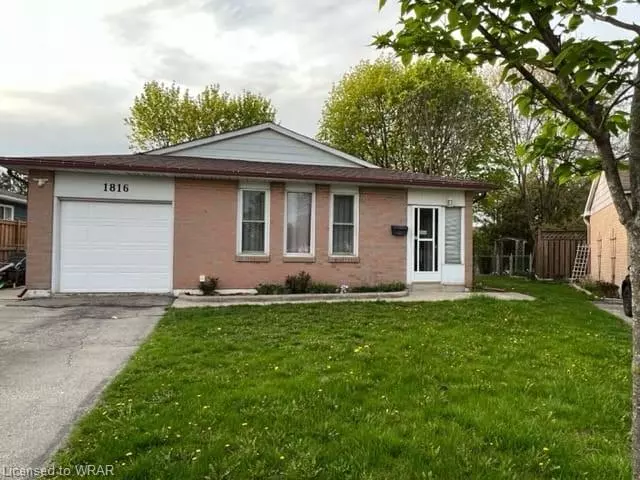$730,000
$599,900
21.7%For more information regarding the value of a property, please contact us for a free consultation.
1816 Briarwood Drive Cambridge, ON N3H 5A7
3 Beds
1 Bath
1,150 SqFt
Key Details
Sold Price $730,000
Property Type Single Family Home
Sub Type Single Family Residence
Listing Status Sold
Purchase Type For Sale
Square Footage 1,150 sqft
Price per Sqft $634
MLS Listing ID 40413616
Sold Date 05/18/23
Style Backsplit
Bedrooms 3
Full Baths 1
Abv Grd Liv Area 1,488
Originating Board Waterloo Region
Year Built 1974
Annual Tax Amount $3,241
Property Description
The perfect home for the growing family! Three bedroom backsplit with a garage on a huge pie shaped lot! Decent family neighbourhood! The main floor features a large bright Living room adjacent to a formal dining room, the eat in kitchen completes the separate pantry completes the functional living space. The upper level features a large primary bedroom, two more good size bedrooms and a 4-piece bath. The basement is finished with a massive Recreation room with a games room part so kids can have fun near by while you're spending time with your guests. There is also a very large crawl space off the laundry and utility room downstairs which is sure to keep the rest of the home clean and organized. There is hardwood flooring on the main floor as well as upstairs (even under carpet). The roof was done in 2022, owned hot water heater (2021), vinyl windows, Central vac., Central air, large fully fenced backyard with a shed, huge pie shaped lot. Very convenient area, close to Hespler Road, Cambridge mall, movie theatres, restaurants, schools, parks, buses, handy to 401. Call today!
Location
State ON
County Waterloo
Area 15 - Preston
Zoning R5
Direction Take Hespler Rd to Dunbar Rd to Briarwood Dr.
Rooms
Other Rooms Shed(s)
Basement Full, Finished
Kitchen 1
Interior
Interior Features Central Vacuum
Heating Forced Air, Natural Gas
Cooling Central Air
Fireplace No
Appliance Water Heater Owned, Dryer, Hot Water Tank Owned, Refrigerator, Stove, Washer
Laundry Lower Level
Exterior
Parking Features Attached Garage
Garage Spaces 1.0
Fence Full
Roof Type Asphalt Shing
Lot Frontage 34.0
Lot Depth 129.0
Garage Yes
Building
Lot Description Urban, Pie Shaped Lot, Cul-De-Sac, Hospital, Open Spaces, Park, Place of Worship, Playground Nearby, Public Transit, Quiet Area, Schools, Shopping Nearby, Trails
Faces Take Hespler Rd to Dunbar Rd to Briarwood Dr.
Foundation Concrete Perimeter
Sewer Sewer (Municipal)
Water Municipal
Architectural Style Backsplit
Structure Type Aluminum Siding, Brick
New Construction No
Schools
Elementary Schools Blue Heron Ps, William G. Davis Ps, St. Michael (C), Our Lady Of Fatima (F)
High Schools Preston H.S., Galt C.I. (F), St. Benedict Catholic S.S.,
Others
Senior Community false
Tax ID 037910538
Ownership Freehold/None
Read Less
Want to know what your home might be worth? Contact us for a FREE valuation!

Our team is ready to help you sell your home for the highest possible price ASAP


