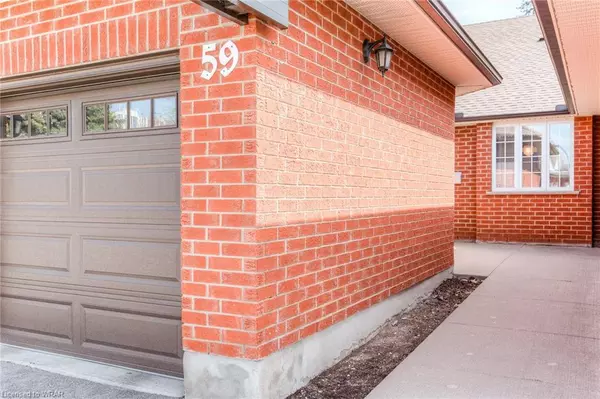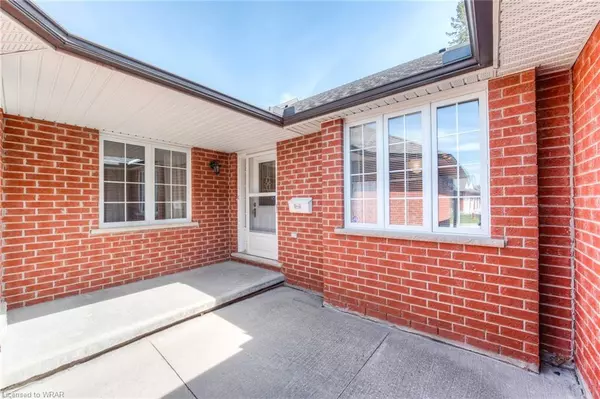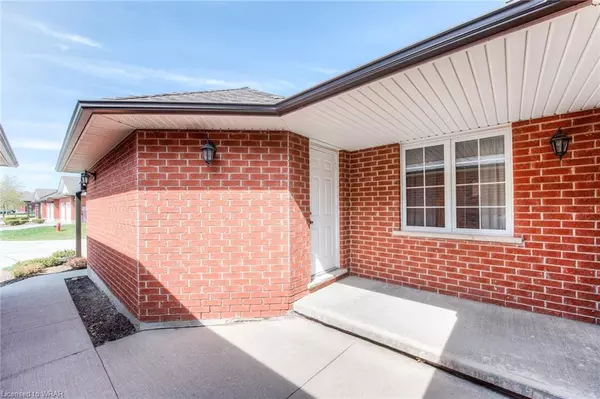$635,000
$659,900
3.8%For more information regarding the value of a property, please contact us for a free consultation.
10 Isherwood Avenue #59 Cambridge, ON N1R 8L6
2 Beds
2 Baths
1,377 SqFt
Key Details
Sold Price $635,000
Property Type Townhouse
Sub Type Row/Townhouse
Listing Status Sold
Purchase Type For Sale
Square Footage 1,377 sqft
Price per Sqft $461
MLS Listing ID 40417232
Sold Date 05/24/23
Style Bungalow
Bedrooms 2
Full Baths 2
HOA Fees $439/mo
HOA Y/N Yes
Abv Grd Liv Area 1,377
Originating Board Waterloo Region
Year Built 2001
Annual Tax Amount $3,858
Property Description
First time on the market! Centrally located bungalow condominium featuring 2 bedroom and 2 full baths in a private complex close to all amenities, Dumphries Park and the YMCA. Perfect for those looking to downsize and not worry about lawn maintenance and snow removal. Two gar garage and additional 2 car drive with private front patio and rear garden patio for outdoor barbeque entertaining. Features include; main floor laundry, granite countertops and backsplash in kitchen, walk in closet with primary bedroom and private ensuite. The second bedroom would be great as a home office, den or guest room. The lower level is unfinished for those who would like to customize their own space. This home is very clean and has been well maintained.
Location
State ON
County Waterloo
Area 13 - Galt North
Zoning RM 1
Direction Hespeler Rd ( Hwy 24) to Isherwood Ave to Leisure Lodge Rd then follow signs to unit 59
Rooms
Basement Full, Unfinished
Kitchen 1
Interior
Interior Features Auto Garage Door Remote(s)
Heating Forced Air, Natural Gas
Cooling Central Air
Fireplace No
Window Features Window Coverings
Appliance Water Heater Owned, Water Softener, Dryer, Hot Water Tank Owned, Refrigerator, Stove, Washer
Laundry Main Level
Exterior
Exterior Feature Landscaped, Private Entrance
Parking Features Attached Garage, Garage Door Opener, Asphalt
Garage Spaces 2.0
Pool None
Utilities Available Natural Gas Connected
Roof Type Asphalt Shing
Handicap Access Level within Dwelling
Porch Open, Patio
Lot Frontage 1.0
Garage Yes
Building
Lot Description Urban, Ample Parking, Greenbelt, Hospital, Landscaped, Place of Worship, Public Transit, Rec./Community Centre, Shopping Nearby
Faces Hespeler Rd ( Hwy 24) to Isherwood Ave to Leisure Lodge Rd then follow signs to unit 59
Foundation Poured Concrete
Sewer Sewer (Municipal)
Water Municipal
Architectural Style Bungalow
Structure Type Brick
New Construction No
Schools
Elementary Schools Avenue Rd (Jk-8) St Peters (Jk-8)
High Schools Galt Collegiate (9-12) St. Benedicts (9-12)
Others
HOA Fee Include Insurance,Building Maintenance,C.A.M.,Maintenance Grounds,Parking,Trash,Property Management Fees,Roof,Snow Removal
Senior Community false
Tax ID 234070059
Ownership Condominium
Read Less
Want to know what your home might be worth? Contact us for a FREE valuation!

Our team is ready to help you sell your home for the highest possible price ASAP






