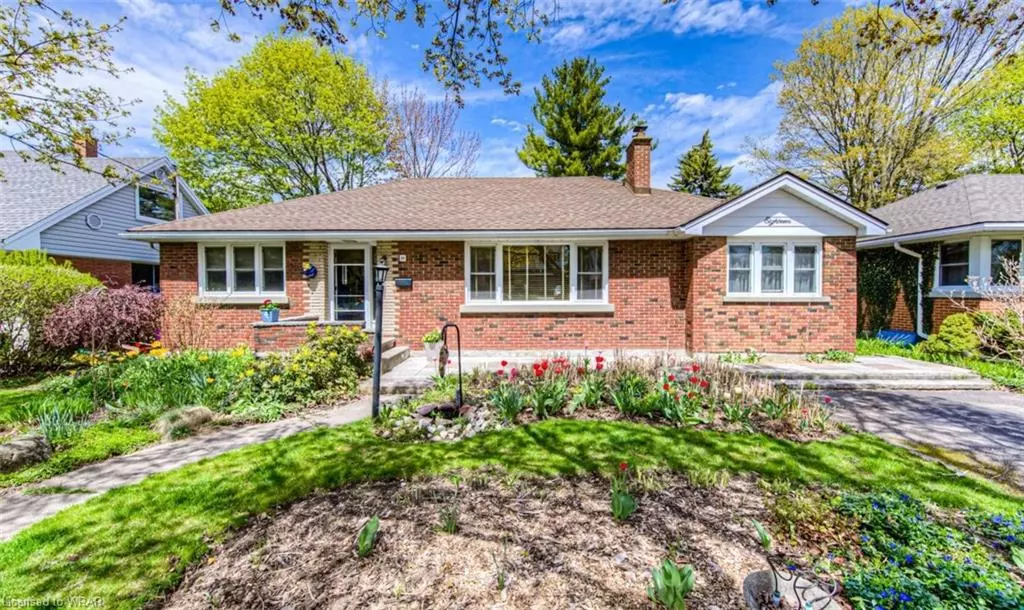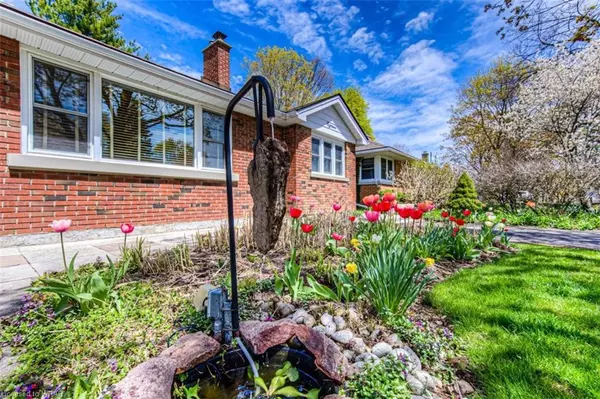$810,000
$719,900
12.5%For more information regarding the value of a property, please contact us for a free consultation.
18 Highland Crescent Cambridge, ON N1S 1L6
4 Beds
2 Baths
1,516 SqFt
Key Details
Sold Price $810,000
Property Type Single Family Home
Sub Type Single Family Residence
Listing Status Sold
Purchase Type For Sale
Square Footage 1,516 sqft
Price per Sqft $534
MLS Listing ID 40403243
Sold Date 05/15/23
Style Bungalow
Bedrooms 4
Full Baths 1
Half Baths 1
Abv Grd Liv Area 1,967
Originating Board Waterloo Region
Year Built 1955
Annual Tax Amount $4,252
Lot Size 7,535 Sqft
Acres 0.173
Property Description
Now this is a home you can be proud of! This solid brick bungalow in one of West Galt's most desirable neighbourhoods offers a fabulous layout including a private main floor primary bedroom with bathroom nestled away from the 2 other bedrooms and a family bath on this floor. The main level also offers a spacious living room with hardwood flooring and a wood burning fireplace. A skylight shines brightly in the eat-in kitchen and sliding doors in the dining room lead out to a fully fenced back yard with deck - the perfect place to enjoy your morning coffee. Your lower level has a large yet cozy rec room with gas fireplace, a 4th bedroom, laundry room and utility room with lots of storage. This gorgeous 60 x 125 ft lot is filled with beautiful mature gardens and trees - there's even a spot to place your hammock! You'll love the convenience of walking your kids to school at nearby Highland Public School and it's popular French immersion program as well as beautiful Victoria Park. The shops and cafes of downtown Galt are also a short stroll from your doorstep. What are you waiting for? Book your exclusive viewing today and get ready to make this house your home!
Location
State ON
County Waterloo
Area 11 - Galt West
Zoning R4
Direction Hillcrest Drive to Highland Crescent
Rooms
Basement Full, Partially Finished
Kitchen 1
Interior
Heating Forced Air, Natural Gas
Cooling Central Air
Fireplaces Number 2
Fireplaces Type Gas, Wood Burning
Fireplace Yes
Window Features Window Coverings
Appliance Water Softener, Dishwasher, Dryer, Freezer, Gas Stove, Microwave, Range Hood, Refrigerator, Stove, Washer
Laundry In Basement
Exterior
Parking Features Asphalt
Roof Type Asphalt Shing
Lot Frontage 60.11
Lot Depth 125.23
Garage No
Building
Lot Description Urban, Rectangular, Library, Playground Nearby, Public Transit, Quiet Area, Schools, Shopping Nearby
Faces Hillcrest Drive to Highland Crescent
Foundation Poured Concrete
Sewer Sewer (Municipal)
Water Municipal
Architectural Style Bungalow
Structure Type Brick
New Construction No
Schools
Elementary Schools Highland (Jk-6), St. Andrew'S (7-8), St. Augustine (Jk-8)
High Schools Southwood (9-12), Monsignor Doyle (9-12)
Others
Senior Community false
Tax ID 037990040
Ownership Freehold/None
Read Less
Want to know what your home might be worth? Contact us for a FREE valuation!

Our team is ready to help you sell your home for the highest possible price ASAP






