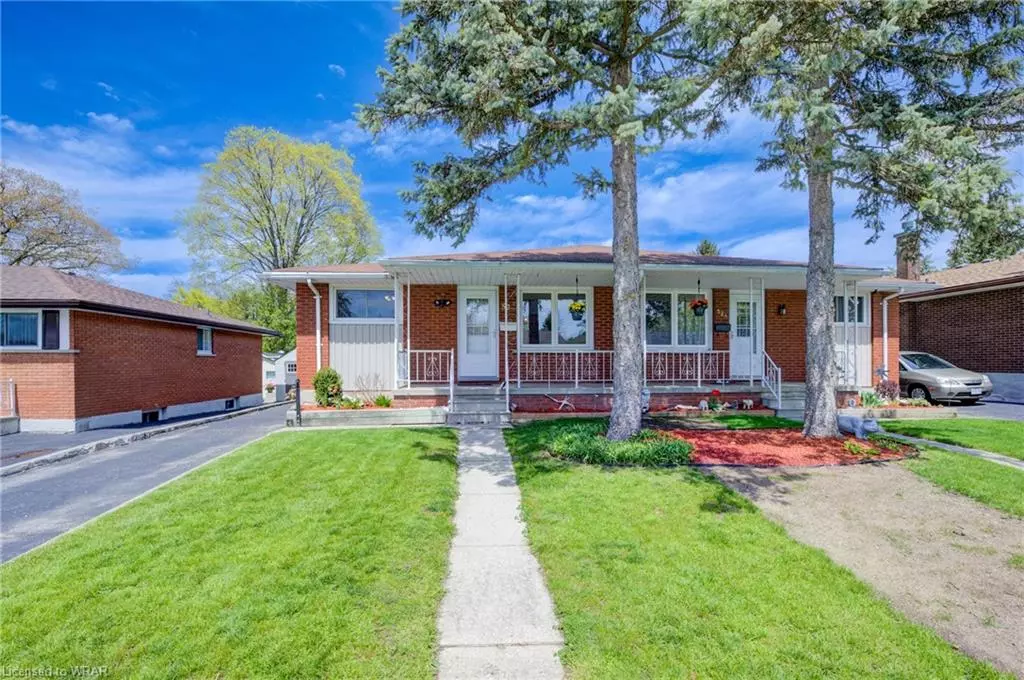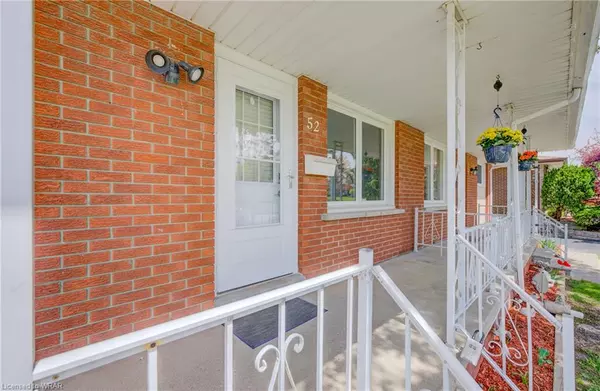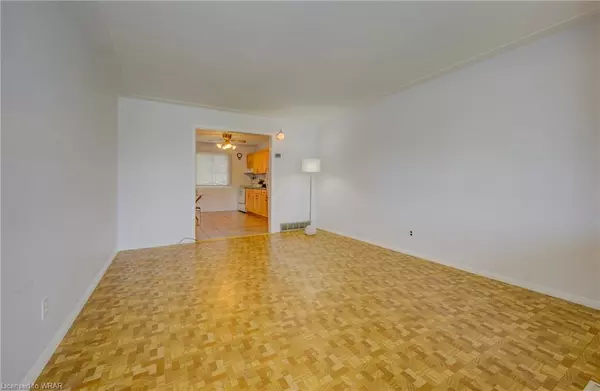$630,000
$499,900
26.0%For more information regarding the value of a property, please contact us for a free consultation.
52 Ravine Drive Cambridge, ON N1R 2W7
3 Beds
2 Baths
751 SqFt
Key Details
Sold Price $630,000
Property Type Single Family Home
Sub Type Single Family Residence
Listing Status Sold
Purchase Type For Sale
Square Footage 751 sqft
Price per Sqft $838
MLS Listing ID 40396765
Sold Date 05/15/23
Style Bungalow
Bedrooms 3
Full Baths 2
Abv Grd Liv Area 1,509
Originating Board Waterloo Region
Annual Tax Amount $2,674
Property Description
Bungalow Semi-detached home! This freshly painted 2+1 bedroom, 2 bathroom bungalow is a rare find. Featuring a large kitchen, 2 main floor bedrooms, and newer windows and doors. The Large backyard is fully fenced and large enough to enjoy spending time with friends and family. This property has the potential for an in-law suite in the basement with an area for a kitchenette, Bedroom, bathroom, rec room and Den area. Located in a quiet neighbourhood, it's just a stone's throw away from parks, schools, and the downtown area.
Location
State ON
County Waterloo
Area 12 - Galt East
Zoning R4
Direction Concession to Christopher to Stewart Ave to Highman Ave
Rooms
Other Rooms Shed(s)
Basement Full, Finished
Kitchen 1
Interior
Heating Forced Air, Natural Gas
Cooling Central Air
Fireplace No
Appliance Water Heater, Dryer, Refrigerator, Stove, Washer
Exterior
Roof Type Asphalt Shing
Lot Frontage 33.0
Lot Depth 116.0
Garage No
Building
Lot Description Urban, City Lot, Park, Playground Nearby, Public Transit, School Bus Route, Schools
Faces Concession to Christopher to Stewart Ave to Highman Ave
Foundation Poured Concrete
Sewer Sewer (Municipal)
Water Municipal-Metered
Architectural Style Bungalow
Structure Type Brick
New Construction No
Schools
Elementary Schools Stewart Ave, St Vincent De Paul, St Peter
High Schools Gci, Glenview Secondary, Monsignor Doyle
Others
Senior Community false
Tax ID 038400227
Ownership Freehold/None
Read Less
Want to know what your home might be worth? Contact us for a FREE valuation!

Our team is ready to help you sell your home for the highest possible price ASAP






