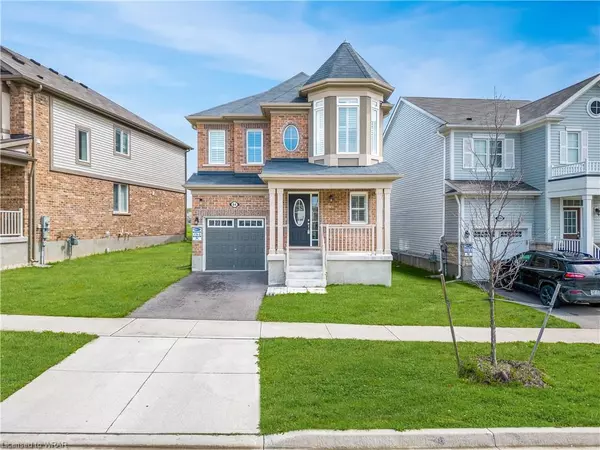$995,000
$850,000
17.1%For more information regarding the value of a property, please contact us for a free consultation.
64 Ridge Road Cambridge, ON N3E 0C6
4 Beds
3 Baths
2,204 SqFt
Key Details
Sold Price $995,000
Property Type Single Family Home
Sub Type Single Family Residence
Listing Status Sold
Purchase Type For Sale
Square Footage 2,204 sqft
Price per Sqft $451
MLS Listing ID 40408513
Sold Date 05/16/23
Style Two Story
Bedrooms 4
Full Baths 2
Half Baths 1
Abv Grd Liv Area 2,204
Originating Board Waterloo Region
Year Built 2019
Annual Tax Amount $6,113
Property Description
WELCOME TO 64 RIDGE ROAD! This 2162 Sq Ft home features a carpet-free main floor with plenty of storage, 4 bedrooms, and it backs onto peaceful parks and walking trails. Check out our TOP 7 reasons why you'll love this home! #7 CURB APPEAL -This beautiful home is situated in a neighbourhood that welcomes families and enjoys a large premium lot with no backyard neighbours. #6 CARPET-FREE MAIN FLOOR - The main floor is carpet-free, making it hassle-free and easy to clean. Enjoy peaceful green space views of the backyard from the well-appointed living room, while elegant California shutters throughout add an air of sophistication. The convenient powder room is a thoughtful touch for your guests. #5 EAT-IN KITCHEN - The eat-in kitchen is a chef's dream, with granite countertops and herringbone mosaic backsplash, a 4-seater island, plenty of storage, a walk-in pantry, and a Samsung smart fridge that keeps your groceries fresh and organized! The dinette has a walkout to the backyard. Plus, there's also a formal dining. #4 BACKYARD - The backyard of this home is truly special, as it backs onto a park and provides ample space for outdoor activities. #3 BEDROOMS & BATHS - This home boasts 4 bedrooms upstairs, including the master suite, which features a walk-in closet, and a 5-piece ensuite with double sinks, a soaker tub, and a stand-up shower. The main bath is also a 5-piece, with double sinks, and a shower/tub combo. #2 UPSTAIRS LAUNDRY - This home has an upstairs laundry room that makes laundry day a breeze! The large unfinished basement of this home provides endless possibilities. #1 LOCATION - This home backs onto beautiful parks and walking trails, providing a serene and picturesque setting that's perfect for everyone in the family. River Mill is a short drive to the Cambridge Centre and Costco, the Grand River, Deer Ridge Shopping Centre, and HWY 401 & the Expressway, making it easy to get around and enjoy all the amenities this area has to offer.
Location
State ON
County Waterloo
Area 14 - Hespeler
Zoning R6
Direction Speedsville Road to Equestrian Way to Ridge Road
Rooms
Basement Full, Unfinished, Sump Pump
Kitchen 1
Interior
Interior Features High Speed Internet, Central Vacuum, Air Exchanger, Rough-in Bath
Heating Forced Air, Natural Gas
Cooling Central Air
Fireplace No
Window Features Window Coverings
Appliance Water Heater, Water Softener, Dishwasher, Dryer, Microwave, Refrigerator, Stove, Washer
Laundry Laundry Room, Upper Level
Exterior
Parking Features Attached Garage, Garage Door Opener, Asphalt
Garage Spaces 1.0
Fence Fence - Partial
Pool None
Utilities Available Cable Connected, Electricity Connected, Garbage/Sanitary Collection, Natural Gas Connected, Recycling Pickup, Street Lights, Phone Connected
View Y/N true
View Park/Greenbelt
Roof Type Asphalt Shing
Handicap Access Accessible Kitchen, Modified Bathroom Counter, Modified Kitchen Counter
Porch Porch
Lot Frontage 40.0
Lot Depth 102.0
Garage Yes
Building
Lot Description Urban, Irregular Lot, Open Spaces, Park, Playground Nearby, Public Transit, Quiet Area, School Bus Route, Schools, Shopping Nearby, Skiing, Trails
Faces Speedsville Road to Equestrian Way to Ridge Road
Foundation Poured Concrete
Sewer Sewer (Municipal)
Water Municipal-Metered
Architectural Style Two Story
Structure Type Brick, Vinyl Siding
New Construction No
Schools
Elementary Schools Preston P.S., William G. Davis P.S., St. Gabriel C.S.
High Schools Preston H.S., St. Benedict C.S.S.
Others
Senior Community false
Tax ID 037560768
Ownership Freehold/None
Read Less
Want to know what your home might be worth? Contact us for a FREE valuation!

Our team is ready to help you sell your home for the highest possible price ASAP






