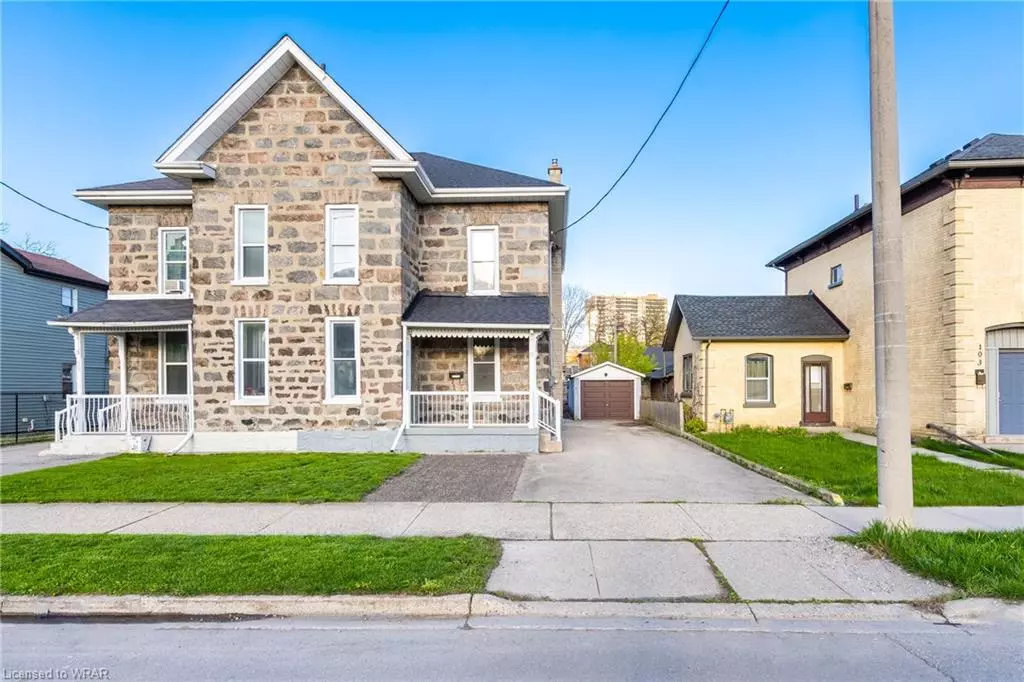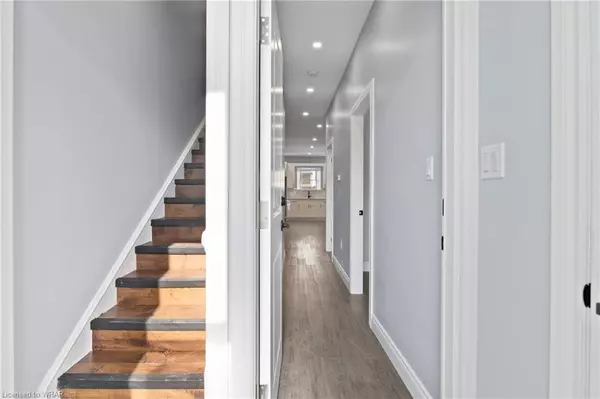$707,000
$649,900
8.8%For more information regarding the value of a property, please contact us for a free consultation.
101 Water Street S Cambridge, ON N1R 3E1
4 Beds
3 Baths
1,680 SqFt
Key Details
Sold Price $707,000
Property Type Single Family Home
Sub Type Single Family Residence
Listing Status Sold
Purchase Type For Sale
Square Footage 1,680 sqft
Price per Sqft $420
MLS Listing ID 40415511
Sold Date 05/19/23
Style Two Story
Bedrooms 4
Full Baths 2
Half Baths 1
Abv Grd Liv Area 1,680
Originating Board Waterloo Region
Year Built 1889
Annual Tax Amount $2,797
Property Description
Single family home that has been used as 2 units for 50 years. COMPLETELY RENOVATED. VACANT, and you can SET YOUR OWN MARKET RENTS or live in 1 and rent the other or move in your extended family. 2 floors with 2 kitchens and 2 bedrooms each with separate entrances. Both Upper and main floor units have all brand new flooring, trim and base, led pot lighting, high ceilings, all new fixtures, quartz counters, new kitchens, separate hydro meters and new hydro panels and wiring with ESA certification, separate heating, outdoor balconies and in-unit Laundry. The main floor unit has a full finished basement with walk up access from/to the backyard, storage and another 1/2 piece bath. 1 car garage and parking for 4, 2 side by side, easy access to hwy 24 and 8. vinyl windows, roof done in 2018, if you decided to rent any part of the home , we are projecting $1750/month++ for upper floor and $2200/month main floor plus heat and hydro. owners costs is water, insurance and mortgage payment.(Tenants pay everything else)
Location
State ON
County Waterloo
Area 12 - Galt East
Zoning FC1RM1
Direction CONCESSION ST. TO WATER ST. S.
Rooms
Basement Separate Entrance, Walk-Out Access, Full, Unfinished
Kitchen 2
Interior
Interior Features Accessory Apartment, In-law Capability, In-Law Floorplan, Separate Hydro Meters
Heating Forced Air, Natural Gas, Wall Furnace
Cooling Central Air, Wall Unit(s)
Fireplace No
Appliance Water Heater Owned, Dryer, Washer
Laundry In-Suite, Multiple Locations
Exterior
Exterior Feature Balcony, Separate Hydro Meters
Parking Features Detached Garage, Asphalt
Garage Spaces 1.0
Fence Fence - Partial
Pool None
Waterfront Description River/Stream
Roof Type Asphalt Shing
Porch Porch
Lot Frontage 35.0
Lot Depth 90.0
Garage Yes
Building
Lot Description Urban, City Lot, Hospital, Library, Park, Place of Worship, Playground Nearby, Public Parking, Public Transit, Rec./Community Centre, Regional Mall, Schools, Shopping Nearby
Faces CONCESSION ST. TO WATER ST. S.
Foundation Stone
Sewer Sewer (Municipal)
Water Municipal-Metered
Architectural Style Two Story
Structure Type Stone
New Construction No
Schools
Elementary Schools Central Ps & Stewart Ave. Ps & St. Anne
High Schools Glenview & Monsignot Doyle Css
Others
Senior Community false
Tax ID 038160269
Ownership Freehold/None
Read Less
Want to know what your home might be worth? Contact us for a FREE valuation!

Our team is ready to help you sell your home for the highest possible price ASAP






