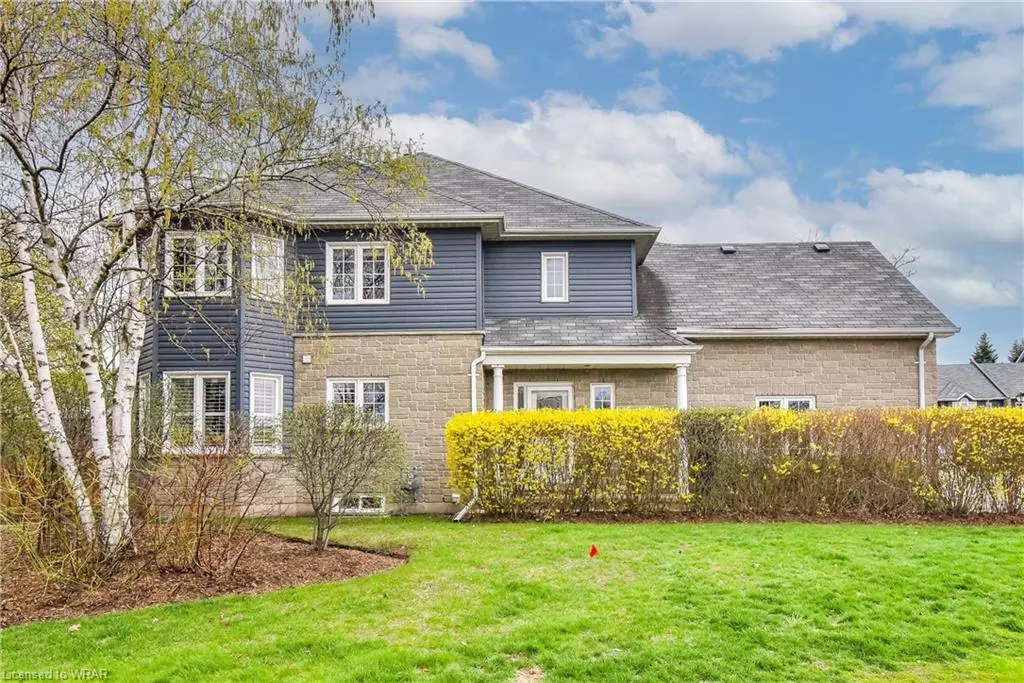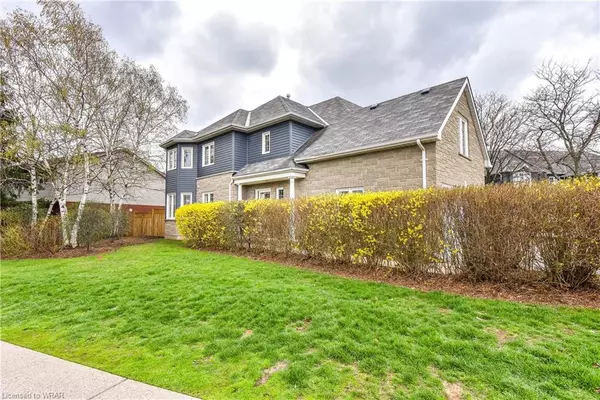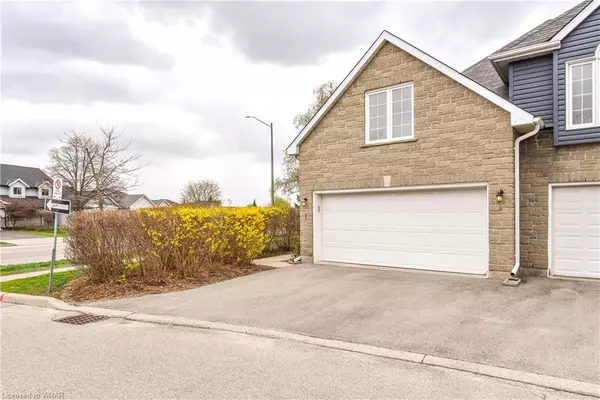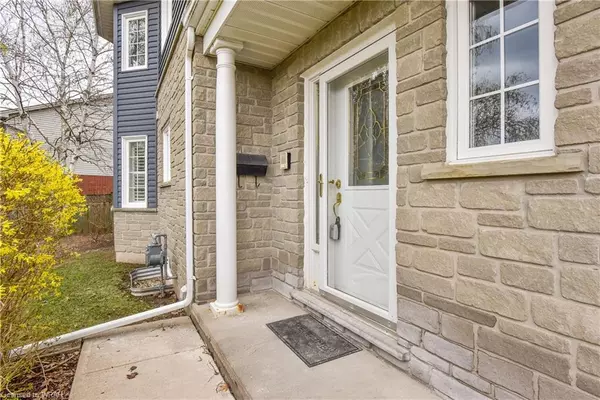$685,000
$599,000
14.4%For more information regarding the value of a property, please contact us for a free consultation.
199 Saginaw Parkway #1 Cambridge, ON N1T 1T9
3 Beds
4 Baths
1,653 SqFt
Key Details
Sold Price $685,000
Property Type Townhouse
Sub Type Row/Townhouse
Listing Status Sold
Purchase Type For Sale
Square Footage 1,653 sqft
Price per Sqft $414
MLS Listing ID 40416646
Sold Date 05/11/23
Style Two Story
Bedrooms 3
Full Baths 3
Half Baths 1
HOA Fees $565/mo
HOA Y/N Yes
Abv Grd Liv Area 2,299
Originating Board Waterloo Region
Annual Tax Amount $3,549
Property Description
Rarely offered spacious end unit. Step in through the front door into the beautiful carpet-free first level. The dining room features stunning hardwood with plenty of room for family dinners. The adjacent living room is filled with natural light and includes a gas fireplace for those cold winter days. The eat-in kitchen is spacious and includes a countertop range, tile floorings, corian countertops, ceramic backsplash, california custom shutters, and breathtaking cherry wood cabinets. The main level also includes a 2-piece bathroom and an interior door to the double car garage. Upstairs, the large primary bedroom has a walk-in closet, gas fireplace, and a 5-piece bathroom that includes double sinks and a soaker tub. The second bedroom is spacious and includes his and hers closets. A third bedroom and a 4-piece bathroom complete this level. The basement rec room is spacious and perfect for entertaining guests. The laundry room and a 3-piece bathroom are also found in the fully finished basement. Numerous updates to list: windows, siding, fence, gate....the list goes on! The complex also has a community pool and clubhouse- perfect timing for to enjoy those hot summer days! This home is ideally located close to several schools, parks, public transit, restaurants, and much more!
Location
State ON
County Waterloo
Area 13 - Galt North
Zoning RM3
Direction Franklin / Saginaw Pkwy
Rooms
Basement Full, Finished
Kitchen 1
Interior
Interior Features Auto Garage Door Remote(s), Central Vacuum
Heating Forced Air, Natural Gas
Cooling Central Air
Fireplaces Number 2
Fireplaces Type Gas
Fireplace Yes
Window Features Window Coverings
Appliance Water Softener, Dishwasher, Dryer, Gas Oven/Range, Range Hood, Refrigerator, Washer
Exterior
Parking Features Attached Garage, Asphalt
Garage Spaces 2.0
Pool Community
Roof Type Asphalt Shing
Porch Patio
Garage Yes
Building
Lot Description Urban, Schools
Faces Franklin / Saginaw Pkwy
Foundation Poured Concrete
Sewer Sewer (Municipal)
Water Municipal
Architectural Style Two Story
Structure Type Stone, Stucco, Wood Siding
New Construction No
Others
HOA Fee Include Insurance,C.A.M.,Other,Trash,Property Management Fees,Snow Removal,Water
Senior Community false
Ownership Condominium
Read Less
Want to know what your home might be worth? Contact us for a FREE valuation!

Our team is ready to help you sell your home for the highest possible price ASAP






