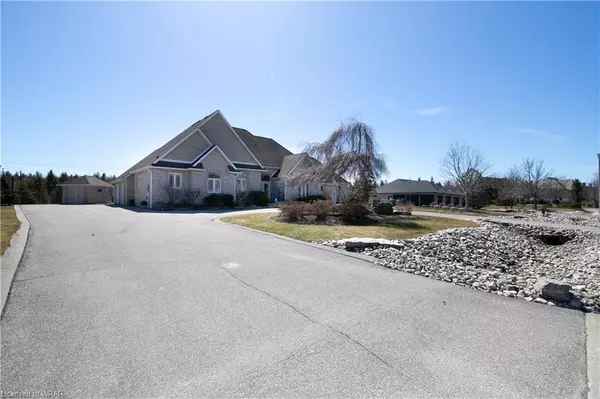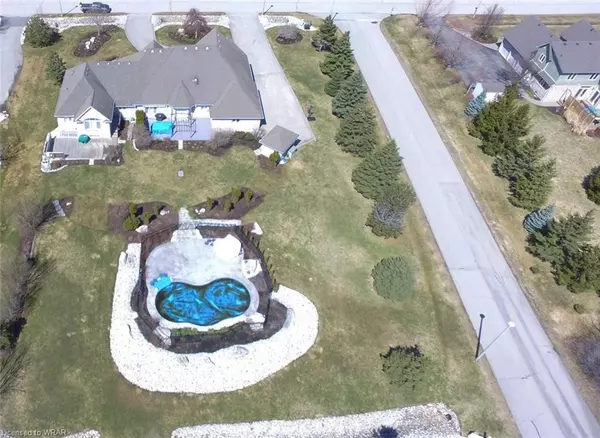$2,175,000
$2,395,000
9.2%For more information regarding the value of a property, please contact us for a free consultation.
1171 Hunt Club Road Cambridge, ON N3E 1A1
6 Beds
5 Baths
3,908 SqFt
Key Details
Sold Price $2,175,000
Property Type Single Family Home
Sub Type Single Family Residence
Listing Status Sold
Purchase Type For Sale
Square Footage 3,908 sqft
Price per Sqft $556
MLS Listing ID 40416548
Sold Date 05/19/23
Style Bungalow
Bedrooms 6
Full Baths 4
Half Baths 1
Abv Grd Liv Area 3,908
Originating Board Waterloo Region
Year Built 2002
Annual Tax Amount $13,102
Lot Size 1.200 Acres
Acres 1.2
Property Description
LIVING IN HARMONY – 1171 HUNT CLUB ROAD, Cambridge. On a large 1.2-acre estate lot you will find this custom-built stone home with an inground saltwater pool and a 2.5-car garage. Enjoy separate living under one roof in this sprawling bungalow with its unique layout – offering a full in-law suite suitable for multigeneration living. This unique in-law suite offers a main floor primary bedroom leading you to the yard, continuing to the lower level with a kitchen, family room, office, and walk-up & separate entrance through the garage. Offering a total of 5 bedrooms + 1 additional bedroom and 4.5 bathrooms. Boasting over 3,900 sqft, you will be impressed by the soaring 9’ ceilings and elegant, well-thought-out living spaces. Just a few features to note: an invisible fence, salt water pool (2017), pool heater (2022), 2 owned hot water heaters, 35-year shingles, 2 fireplaces heated floors throughout the lower-level kitchen, family room, and bathroom, irrigation system in the front and back, 2 heating systems – addition of 2nd suite plus basement (2009), 2nd furnace replaced in 2023, and 2 A/C’s 2021. Truly unlike any other home, with privacy among living spaces. Tucked away on a private street yet conveniently located minutes from highway 401, Kitchener, and Guelph. Close to Mill Run walking trails and the Speed River.
Location
State ON
County Waterloo
Area 14 - Hespeler
Zoning R1
Direction BEAVERDALE ROAD
Rooms
Other Rooms Shed(s)
Basement Separate Entrance, Walk-Up Access, Full, Finished, Sump Pump
Kitchen 2
Interior
Interior Features Auto Garage Door Remote(s), Central Vacuum, In-Law Floorplan
Heating Forced Air, Natural Gas
Cooling Central Air
Fireplaces Number 2
Fireplaces Type Gas
Fireplace Yes
Appliance Water Heater Owned, Water Softener
Exterior
Parking Features Attached Garage, Asphalt
Garage Spaces 2.5
Pool In Ground
Roof Type Asphalt Shing
Porch Patio
Lot Frontage 167.32
Lot Depth 313.46
Garage Yes
Building
Lot Description Urban, Rectangular, Major Highway, Quiet Area, Trails
Faces BEAVERDALE ROAD
Foundation Poured Concrete
Sewer Septic Tank
Water Municipal
Architectural Style Bungalow
Structure Type Brick, Stucco, Other
New Construction No
Others
Senior Community false
Tax ID 037560113
Ownership Freehold/None
Read Less
Want to know what your home might be worth? Contact us for a FREE valuation!

Our team is ready to help you sell your home for the highest possible price ASAP






