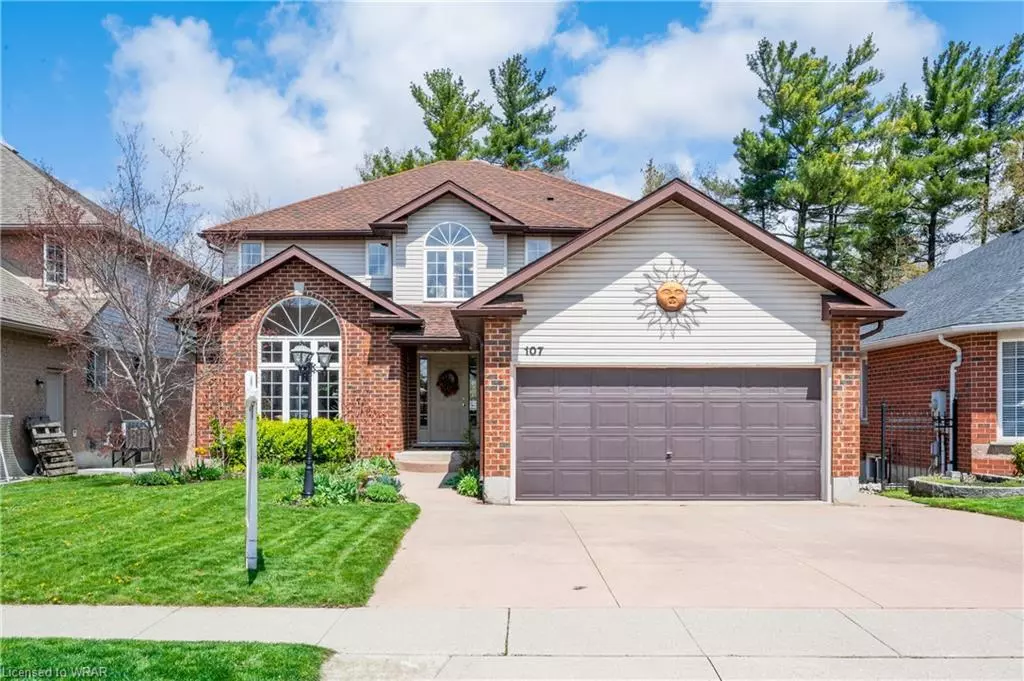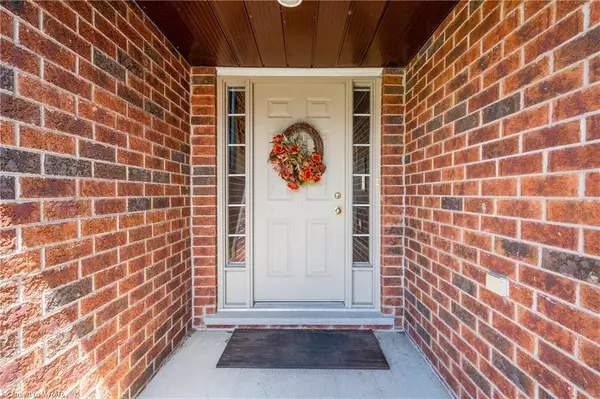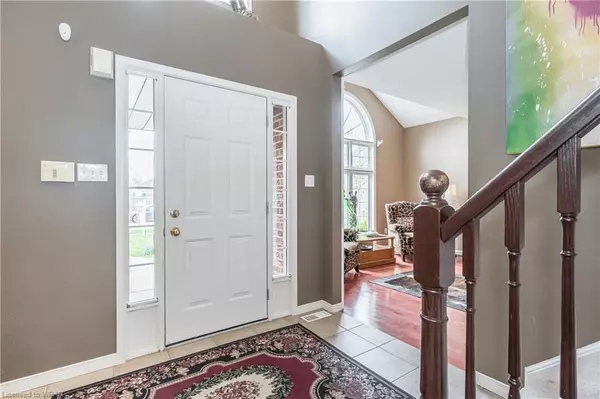$1,038,500
$899,900
15.4%For more information regarding the value of a property, please contact us for a free consultation.
107 Green Bank Drive Cambridge, ON N1T 2B5
4 Beds
3 Baths
2,605 SqFt
Key Details
Sold Price $1,038,500
Property Type Single Family Home
Sub Type Single Family Residence
Listing Status Sold
Purchase Type For Sale
Square Footage 2,605 sqft
Price per Sqft $398
MLS Listing ID 40416307
Sold Date 05/16/23
Style Two Story
Bedrooms 4
Full Baths 2
Half Baths 1
Abv Grd Liv Area 2,605
Originating Board Waterloo Region
Year Built 2003
Annual Tax Amount $6,359
Property Description
This 4 bedroom, 2600 sqft home with walk out basement backing onto green space, is the perfect family home. The unfinished basement has a clean slate to design your own in-law to suit your personal needs, with large windows, 3 pc rough-in with large French doors to a walk out patio. Sitting on your back deck you feel like your at a cottage. The main floor features a living/dining rm, main floor office, 2 pc powder rm, and a large eat in kitchen open to a bright family room with a gas fireplace. As you sit in your family room the view from the picture windows are so tranquil and peaceful as you enjoy the wild life and the sound of chirping birds and frogs. The separate man door can easily be sectioned off to have a private entrance to the basement. The upper level has 3 bedrooms and a large primary with a luxury ensuite. ( the third bedroom has been opened to the primary perfect for a nursery & be can easily made back to a 4th bed) This home is located in one of Cambridge's prime locations.Minutes to the #401, amenities, place of worship, schools, parks and trails. You can have it all here at 107 Green Bank Dr.
Location
State ON
County Waterloo
Area 13 - Galt North
Zoning R4
Direction Can-Amera/Burnett/Country Club
Rooms
Other Rooms Gazebo
Basement Walk-Out Access, Full, Unfinished, Sump Pump
Kitchen 1
Interior
Interior Features Auto Garage Door Remote(s), In-law Capability
Heating Natural Gas
Cooling Central Air
Fireplaces Number 1
Fireplace Yes
Window Features Window Coverings
Appliance Water Softener, Dryer, Refrigerator, Stove, Washer
Laundry In Basement
Exterior
Exterior Feature Backs on Greenbelt, Privacy, Private Entrance
Parking Features Attached Garage, Garage Door Opener, Concrete
Garage Spaces 2.0
Fence Fence - Partial
Pool None
View Y/N true
View Forest
Roof Type Asphalt Shing
Porch Deck
Lot Frontage 49.0
Lot Depth 112.0
Garage Yes
Building
Lot Description Urban, Ample Parking, Highway Access, Major Highway, Park, Place of Worship, Public Transit, School Bus Route, Schools
Faces Can-Amera/Burnett/Country Club
Foundation Poured Concrete
Sewer Sewer (Municipal)
Water Municipal
Architectural Style Two Story
Structure Type Brick, Vinyl Siding
New Construction No
Others
Senior Community false
Tax ID 037961435
Ownership Freehold/None
Read Less
Want to know what your home might be worth? Contact us for a FREE valuation!

Our team is ready to help you sell your home for the highest possible price ASAP






