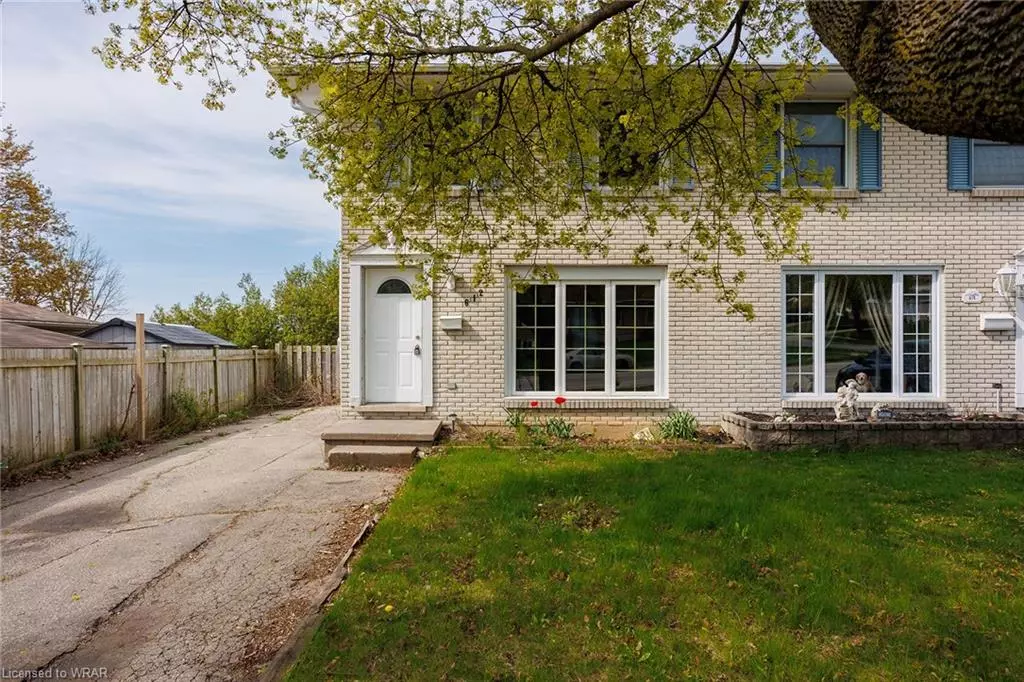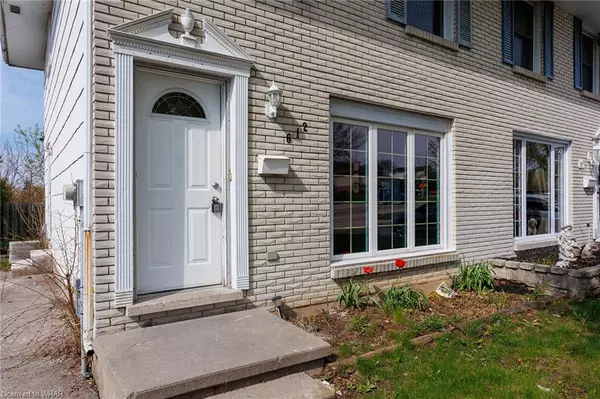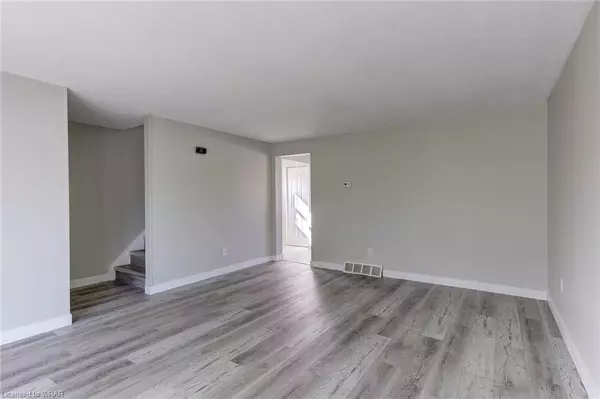$623,000
$599,900
3.9%For more information regarding the value of a property, please contact us for a free consultation.
612 Elgin Street N Cambridge, ON N1R 5Z5
3 Beds
1 Bath
1,181 SqFt
Key Details
Sold Price $623,000
Property Type Single Family Home
Sub Type Single Family Residence
Listing Status Sold
Purchase Type For Sale
Square Footage 1,181 sqft
Price per Sqft $527
MLS Listing ID 40414306
Sold Date 05/17/23
Style Two Story
Bedrooms 3
Full Baths 1
Abv Grd Liv Area 1,678
Originating Board Waterloo Region
Year Built 1973
Annual Tax Amount $2,748
Property Description
Welcome to your ideal family home in the heart of Cambridge! This lovely semi-detached house is perfectly situated within walking distance of top-rated schools, bustling shopping centers, the popular ice park, and public transit. The location also provides easy access to the 401 highway, making commuting a breeze.
As you step inside, you'll immediately notice the bright and recently updated eat-in kitchen, complete with appliances and a backyard that's perfect for hosting summer barbecues or simply relaxing while watching the kids play. The main floor also boasts a separate family room with new flooring throughout, providing a comfortable space for family movie nights or hosting guests.
The fully finished basement is also a standout feature of this home, with a spacious rec room that offers plenty of storage and laundry facilities. Upstairs, you'll find three cozy and inviting bedrooms that are perfect for your family's needs. The primary bedroom is spacious and bright, with large windows that fill the room with natural light. The other two bedrooms are perfect for kids, guests, or home offices, offering ample space and versatility to suit your needs. Each bedroom has been thoughtfully designed with neutral decor and comfortable carpeting, ensuring a peaceful and restful night's sleep for everyone.
The family-friendly layout of this home also provides plenty of space and privacy for everyone in the family. With the bedrooms located on the upper level, parents can enjoy their own space and privacy, while the kids have plenty of room to play and explore downstairs.
Overall, this three-bedroom starter home is the perfect place for your family to grow and thrive. Its convenient location, modern amenities, and family-friendly layout make it an ideal place to call home for years to come.
Location
State ON
County Waterloo
Area 13 - Galt North
Zoning RS1
Direction Avenue Rd to Elgin St N
Rooms
Other Rooms Shed(s)
Basement Full, Finished
Kitchen 1
Interior
Interior Features High Speed Internet, Water Meter
Heating Forced Air, Natural Gas
Cooling Central Air
Fireplace No
Appliance Water Softener, Dryer, Refrigerator, Stove, Washer
Laundry In-Suite
Exterior
Parking Features Asphalt
Pool None
Utilities Available Cable Connected, Electricity Connected, Fibre Optics, Natural Gas Connected, Recycling Pickup, Street Lights, Phone Connected
Roof Type Asphalt Shing
Porch Patio
Lot Frontage 29.0
Garage No
Building
Lot Description Urban, Park, Schools, Shopping Nearby, Trails
Faces Avenue Rd to Elgin St N
Foundation Poured Concrete
Sewer Sewer (Municipal)
Water Municipal
Architectural Style Two Story
Structure Type Brick, Other
New Construction No
Others
Senior Community false
Tax ID 226530306
Ownership Freehold/None
Read Less
Want to know what your home might be worth? Contact us for a FREE valuation!

Our team is ready to help you sell your home for the highest possible price ASAP






