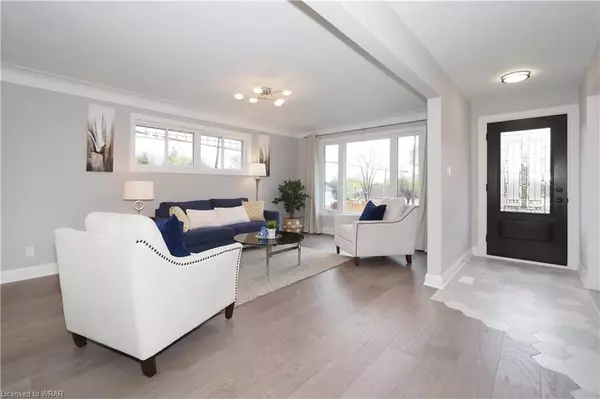$820,000
$699,000
17.3%For more information regarding the value of a property, please contact us for a free consultation.
76 Berkley Road Cambridge, ON N1S 3G7
3 Beds
1 Bath
1,120 SqFt
Key Details
Sold Price $820,000
Property Type Single Family Home
Sub Type Single Family Residence
Listing Status Sold
Purchase Type For Sale
Square Footage 1,120 sqft
Price per Sqft $732
MLS Listing ID 40414929
Sold Date 05/13/23
Style Bungalow Raised
Bedrooms 3
Full Baths 1
Abv Grd Liv Area 1,756
Originating Board Waterloo Region
Annual Tax Amount $3,426
Property Description
Don't miss out...amazing opportunity in West Galt! This raised bungalow has been lovingly maintained and updated throughout. You're sure to be impressed with the quality features and finishes. The home is completely carpet free and offers newer flooring throughout. The main floor features an updated kitchen with quartz counters, large island and new cabinetry (soft-close hinges)--all the appliances are included too. The bathroom has been remodeled and boasts heated flooring, double vanity with marble counter and tiled tub/shower. Baseboards, interior doors, casings and hardware were all upgraded too making this home feel more like 2023 than 1950's. The basement is finished to the same standard as the main floor and offers a large L-shaped rec room, huge laundry room and big, bright windows. For investors or those seeking a mortgage-helper style floor plan, this home may be suitable for your needs with some tweaks; the basement is accessible from a side door and directly through the garage. Other noteworthy updates include: furnace and c/air 2018, electrical 2018-2019, front door, windows 2018-2020, spray-foam along perimeter between floor joists, attic insulation, garage door, and eavestroughs 2019. This home was updated over many years with care; corners were not cut in the process. Energy Audit report from 2018 (before efficiency upgrades) and 2019 (after efficiency upgrades) available--the home went from an Energuide rating of 257 GJ/year down to only 103 GJ/year! The mature yard offers plenty of space for summertime fun and quality time with family and friends. This home won't last long. Schedule your private viewing today.
Location
State ON
County Waterloo
Area 11 - Galt West
Zoning R5
Direction Cedar Street to Berkley Road.
Rooms
Other Rooms Shed(s)
Basement Full, Finished
Kitchen 1
Interior
Interior Features Auto Garage Door Remote(s)
Heating Forced Air, Natural Gas
Cooling Central Air
Fireplace No
Appliance Water Heater Owned, Built-in Microwave, Dryer, Refrigerator, Stove, Washer
Laundry In Basement
Exterior
Parking Features Attached Garage, Garage Door Opener, Built-In, Asphalt
Garage Spaces 1.0
Fence Fence - Partial
Pool None
Roof Type Asphalt Shing
Lot Frontage 44.0
Lot Depth 110.0
Garage Yes
Building
Lot Description Urban, Arts Centre, Business Centre, Corner Lot, City Lot, Landscaped, Place of Worship, Playground Nearby, Public Transit, Quiet Area
Faces Cedar Street to Berkley Road.
Foundation Concrete Block
Sewer Sewer (Municipal)
Water Municipal
Architectural Style Bungalow Raised
Structure Type Brick
New Construction No
Schools
Elementary Schools See Www.Wrdsb.Ca
High Schools See Www.Wrdsb.Ca
Others
Senior Community false
Tax ID 038000123
Ownership Freehold/None
Read Less
Want to know what your home might be worth? Contact us for a FREE valuation!

Our team is ready to help you sell your home for the highest possible price ASAP






