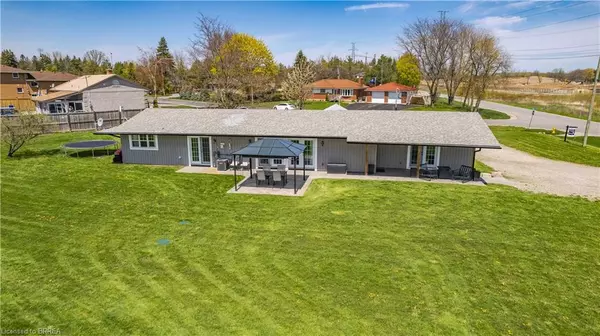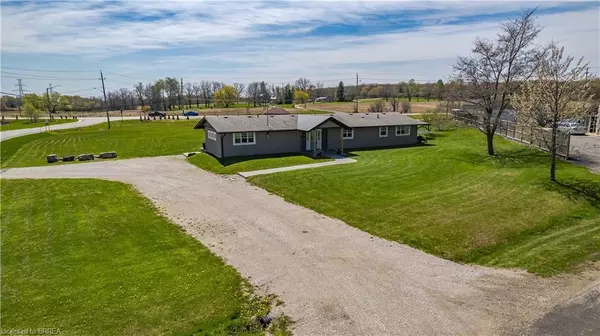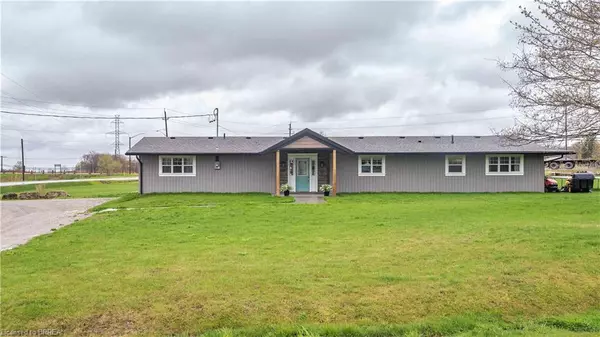$950,000
$899,900
5.6%For more information regarding the value of a property, please contact us for a free consultation.
25 Vanier Drive Cambridge, ON N1R 5S2
3 Beds
2 Baths
1,790 SqFt
Key Details
Sold Price $950,000
Property Type Single Family Home
Sub Type Single Family Residence
Listing Status Sold
Purchase Type For Sale
Square Footage 1,790 sqft
Price per Sqft $530
MLS Listing ID 40412614
Sold Date 05/10/23
Style Bungalow
Bedrooms 3
Full Baths 2
Abv Grd Liv Area 1,790
Originating Board Brantford
Year Built 1959
Annual Tax Amount $5,028
Property Description
Welcome to 25 Vanier Drive! This beautiful remodeled 3 Bedroom, 2 Bathroom Ranch sits on almost a full acre lot (0.945). As you walk in you will notice that this home is truly elegant and an absolute must see. With all the abundance of natural light, open concept layout, carpet free rooms and attention to detail, this home will have you wanting to move right in. The vast Eat-In Kitchen boasts a large island that comfortably seats 10 with built-in cabinetry, stainless steel appliances including a gas stove, stainless steel skirted sink and granite counter tops. All this beauty overlooks the family room with a gas fireplace and two sets of French doors leading to the back patio. The large primary suite features a generous walk-in closet, an elegant 3 piece walk through ensuite and a second set of French doors leading to the back patio. The two other bedrooms are a generous size, featuring double closets and large windows. The laundry room is roomy and houses all the mechanics of the home such as furnace, water supply, water heater, ect. as well as another set of French doors leading to the enormous yard. You will also find the walkway, front porch and patio are all stamped concrete. What more can I tell you except that you do not want to miss this one! Opportunity awaits you!
Location
State ON
County Waterloo
Area 12 - Galt East
Zoning R2
Direction Highway 8 to Vanier Drive
Rooms
Other Rooms Shed(s)
Basement Crawl Space, Unfinished
Kitchen 1
Interior
Interior Features Central Vacuum
Heating Forced Air, Natural Gas
Cooling Central Air
Fireplaces Number 1
Fireplaces Type Gas
Fireplace Yes
Appliance Water Softener, Built-in Microwave, Dishwasher, Gas Stove, Refrigerator
Exterior
Parking Features Gravel
Pool None
Roof Type Asphalt Shing
Lot Frontage 206.16
Garage No
Building
Lot Description Urban, Irregular Lot, Other
Faces Highway 8 to Vanier Drive
Foundation Concrete Block
Sewer Septic Tank
Water Drilled Well
Architectural Style Bungalow
Structure Type Vinyl Siding
New Construction No
Others
Senior Community false
Tax ID 038450041
Ownership Freehold/None
Read Less
Want to know what your home might be worth? Contact us for a FREE valuation!

Our team is ready to help you sell your home for the highest possible price ASAP






