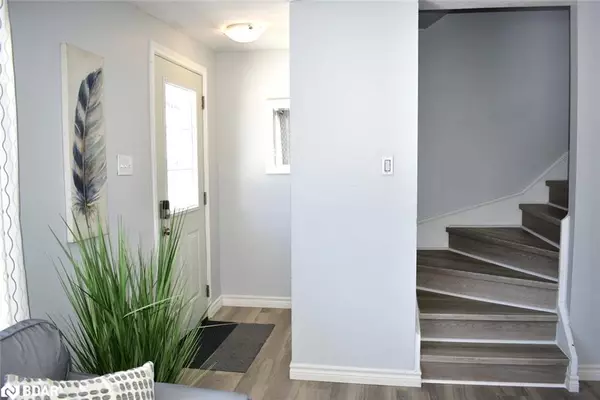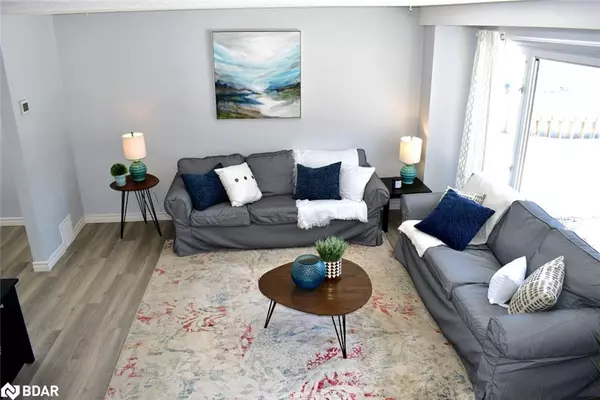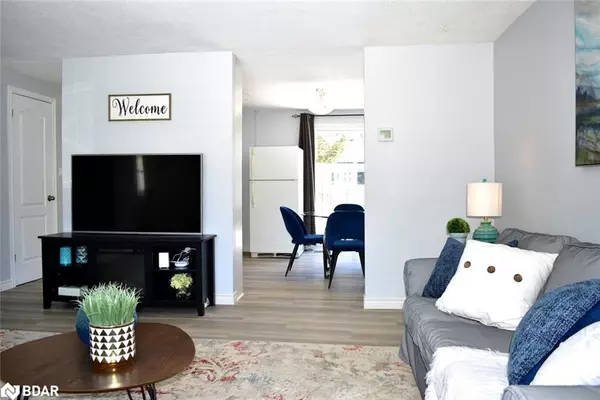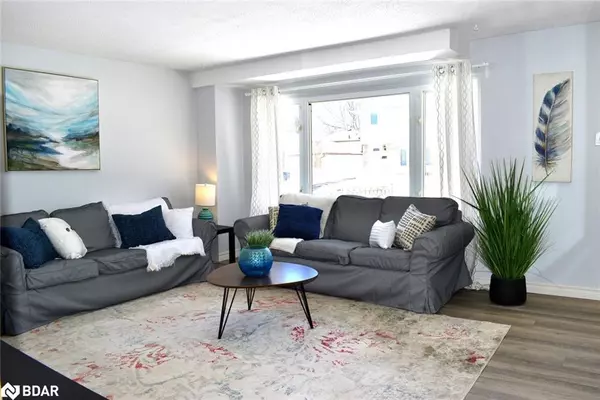$680,000
$550,000
23.6%For more information regarding the value of a property, please contact us for a free consultation.
419 Pinetree Crescent Cambridge, ON N3H 4X4
3 Beds
1 Bath
1,100 SqFt
Key Details
Sold Price $680,000
Property Type Single Family Home
Sub Type Single Family Residence
Listing Status Sold
Purchase Type For Sale
Square Footage 1,100 sqft
Price per Sqft $618
MLS Listing ID 40414694
Sold Date 05/09/23
Style Two Story
Bedrooms 3
Full Baths 1
Abv Grd Liv Area 1,100
Originating Board Barrie
Year Built 1972
Annual Tax Amount $2,563
Property Description
This charming 3-bed, 1-bath home is located in the desirable Preston Parkway neighbourhood of Cambridge. With 1100 sq ft of comfortable living space, it features recent updates adding to its modern charm. The warm and inviting living room has ample natural light, and the kitchen boasts modern finishes and plenty of counter space. Bedrooms are generously sized with ample closet space, while the clean and modern bathroom has all necessary fixtures. The unfinished basement is a great feature, with city approval for conversion into a legal second unit offering excellent income potential. The basement has a separate side entrance for tenant privacy and convenience. The home also features a carport (fence needs to be removed), shed for extra storage, and a spacious yard for outdoor activities or gardening. Ideal for those seeking modern, spacious living with income potential, don't miss this fantastic opportunity!
Location
State ON
County Waterloo
Area 15 - Preston
Zoning RES.
Direction PARKVIEW
Rooms
Basement Full, Unfinished
Kitchen 1
Interior
Interior Features None
Heating Forced Air
Cooling Central Air
Fireplace No
Appliance Dryer, Refrigerator, Stove, Washer
Exterior
Parking Features Other
Roof Type Shingle
Lot Frontage 31.06
Lot Depth 86.29
Garage No
Building
Lot Description Urban, Park, Public Transit, Schools, Shopping Nearby
Faces PARKVIEW
Foundation Poured Concrete
Sewer Sewer (Municipal)
Water Municipal
Architectural Style Two Story
Structure Type Brick, Vinyl Siding
New Construction No
Others
Senior Community false
Ownership Freehold/None
Read Less
Want to know what your home might be worth? Contact us for a FREE valuation!

Our team is ready to help you sell your home for the highest possible price ASAP






