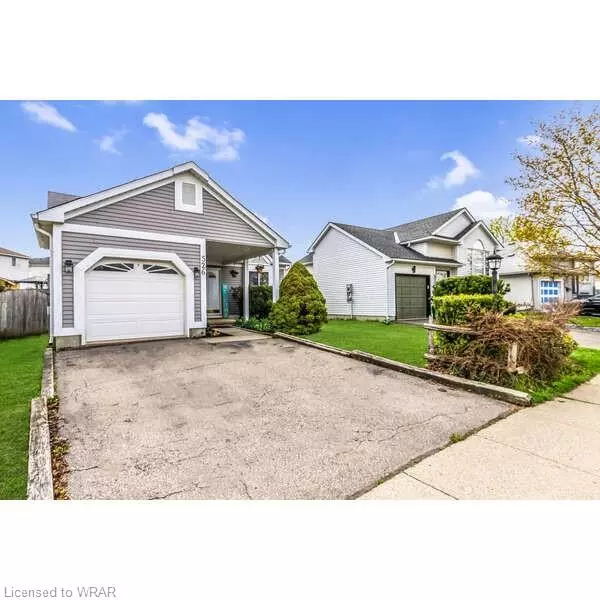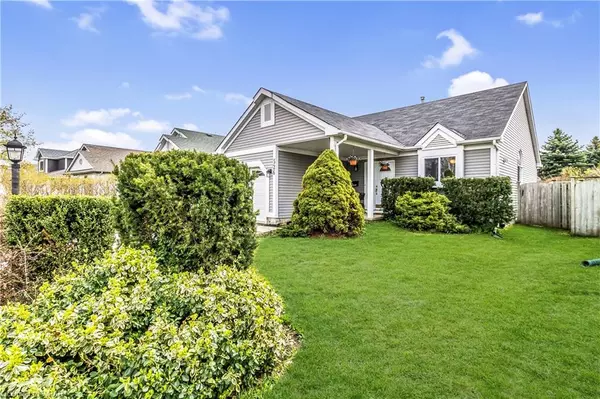$765,000
$700,000
9.3%For more information regarding the value of a property, please contact us for a free consultation.
526 Trico Drive Cambridge, ON N3H 5M5
2 Beds
2 Baths
1,100 SqFt
Key Details
Sold Price $765,000
Property Type Single Family Home
Sub Type Single Family Residence
Listing Status Sold
Purchase Type For Sale
Square Footage 1,100 sqft
Price per Sqft $695
MLS Listing ID 40412807
Sold Date 05/04/23
Style Bungalow
Bedrooms 2
Full Baths 2
Abv Grd Liv Area 1,978
Originating Board Waterloo Region
Year Built 1991
Annual Tax Amount $3,821
Property Description
Location! Location! Location! This fantastic bungalow is located in the desirable neighbourhood of Nantucket in Cambridge within close proximity to the 401, Riverside Park, shopping & restaurants, golf courses, Costco and even the Region of Waterloo International Airport! When you walk into the house you are going to fall in love with the open concept layout and soaring cathedral ceilings and you’ll be able to envision hosting gatherings with family and friends, with lots of space for everyone to hang out together. The chef in the family will love all the counter prep space as well as the gas stove for cooking ease. From the living room, the patio door leads to a 2 tier deck with built in seating, where your entertaining options continue. The lower deck offers a private & cozy place to relax with a pergola above & vines & clematis around the sides. The yard is fully fenced with attractive yet easy to maintain landscaping, including tall grasses that will grow on the west side of the deck for added privacy and a shed to keep your yard neat & tidy! Back inside you will find 2+ bedrooms, 2 full baths including a soaker jacuzzi tub perfect for soaking all your stress away, an oversized family room which is great for movie or game nights in. Some of the updates in the last 6 years include all 5 appliances, range hood, high eff gas furnace, c/air, water softener, garage man door installed, garage insulated & drywalled, patio door & kitchen window replaced and more. Be sure to view it before it's gone!
Location
State ON
County Waterloo
Area 15 - Preston
Zoning R5
Direction Concession Rd to East on Trico Dr
Rooms
Other Rooms Gazebo, Shed(s)
Basement Full, Finished
Kitchen 1
Interior
Interior Features Auto Garage Door Remote(s), Ceiling Fan(s)
Heating Forced Air, Natural Gas
Cooling Central Air
Fireplace No
Appliance Water Softener, Dishwasher, Dryer, Gas Oven/Range, Range Hood, Refrigerator
Laundry Laundry Room
Exterior
Exterior Feature Landscaped
Parking Features Attached Garage, Garage Door Opener, Asphalt
Garage Spaces 1.0
Fence Full
Roof Type Asphalt Shing
Porch Deck, Porch
Lot Frontage 39.39
Garage Yes
Building
Lot Description Urban, Irregular Lot, Highway Access, Library, Major Highway, Place of Worship, Playground Nearby, Public Transit, Rec./Community Centre, Regional Mall, Schools, Shopping Nearby
Faces Concession Rd to East on Trico Dr
Foundation Poured Concrete
Sewer Sewer (Municipal)
Water Municipal
Architectural Style Bungalow
Structure Type Vinyl Siding
New Construction No
Schools
Elementary Schools Coronation P.S., William G. Davis P.S., St. Michael
High Schools Preston H.S., St. Benedict Catholic Secondary School
Others
Senior Community false
Tax ID 226430067
Ownership Freehold/None
Read Less
Want to know what your home might be worth? Contact us for a FREE valuation!

Our team is ready to help you sell your home for the highest possible price ASAP






