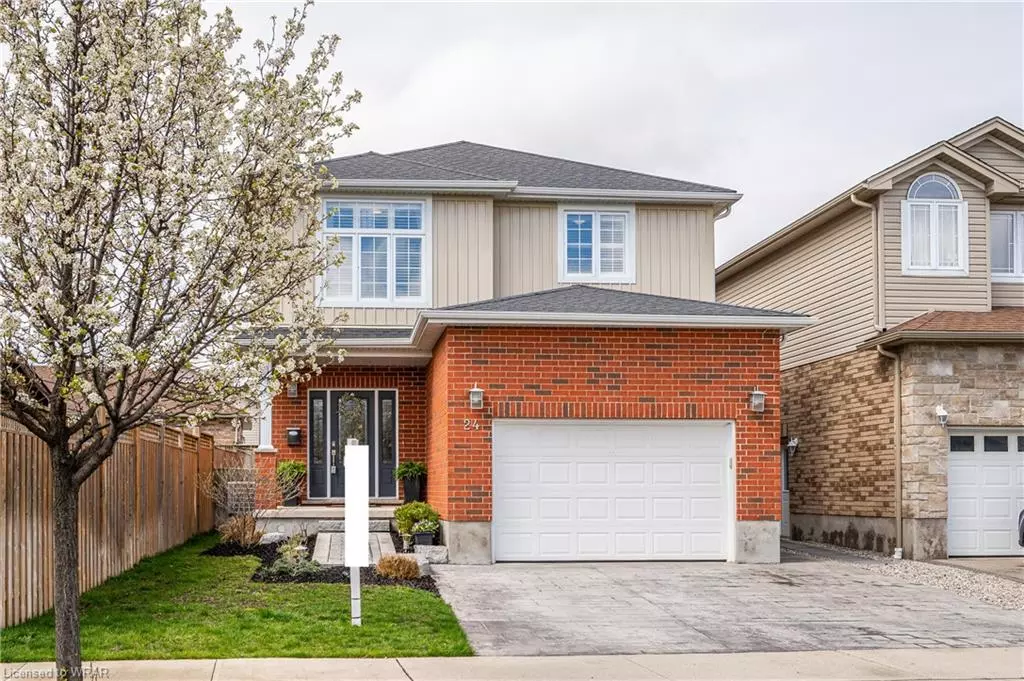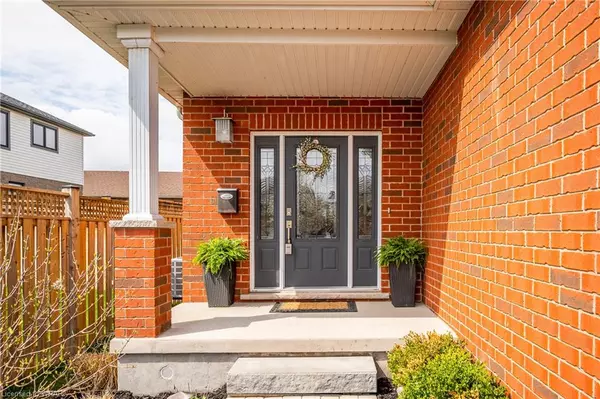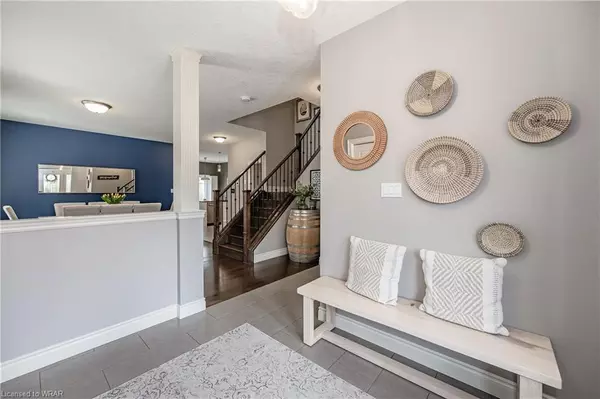$977,000
$799,900
22.1%For more information regarding the value of a property, please contact us for a free consultation.
24 Billington Street Cambridge, ON N1P 0A7
4 Beds
4 Baths
1,921 SqFt
Key Details
Sold Price $977,000
Property Type Single Family Home
Sub Type Single Family Residence
Listing Status Sold
Purchase Type For Sale
Square Footage 1,921 sqft
Price per Sqft $508
MLS Listing ID 40410837
Sold Date 05/08/23
Style Two Story
Bedrooms 4
Full Baths 3
Half Baths 1
Abv Grd Liv Area 2,892
Originating Board Waterloo Region
Year Built 2011
Annual Tax Amount $4,708
Property Description
Looking for a turn-key, stylish home in a fantastic neighbourhood? Look no further than 24 Billington. You'll be impressed from start to finish with this gorgeous family home offering 4 bedrooms, 3.5 bathrooms and exquisite finishes from top to bottom. The curb appeal is outstanding starting with the stamped concrete driveway leading to a covered porch. Step inside a bright and fresh foyer with views of your open concept dining and kitchen space with immaculate finishes including gorgeous hardwood flooring. The modern kitchen with stainless steel appliances and gas range offer ample counter space and room to entertain. Relax in your gorgeous living room with feature wall, or take it outside to a lovely patio with covered pergola to entertain guests. A quaint yard with space for the kids and dogs await. The main floor is complete with convenient laundry room, spacious powder room, and access to your heated garage. Make your way upstairs to three spacious bedrooms including massive primary suite with 5 piece ensuite and walk in closet. The upper floor also includes a 4 piece full bathroom to suit your families needs. An absolute showstopper is the fully finished basement with in-law potential which includes spacious rec room, additional bedroom, wet bar with kitchen capabilities, and chic 3 piece bathroom. Additional features of this home include a heated garage, reverse osmosis water system, and outdoor irrigation. Just steps away from Parks, Trails, the Grand River and close to all amenities, don't miss your chance to own this fantastic, move-in ready home!
Location
State ON
County Waterloo
Area 12 - Galt East
Zoning R6
Direction MYERS RD TO BIRKINSHAW ROAD
Rooms
Other Rooms Gazebo
Basement Full, Finished
Kitchen 1
Interior
Interior Features Central Vacuum, Auto Garage Door Remote(s), Built-In Appliances, In-law Capability
Heating Forced Air, Natural Gas
Cooling Central Air
Fireplaces Number 2
Fireplaces Type Family Room, Gas, Recreation Room
Fireplace Yes
Appliance Water Purifier, Water Softener, Dishwasher, Dryer, Gas Stove, Hot Water Tank Owned, Microwave, Refrigerator, Washer
Laundry Laundry Room, Main Level
Exterior
Parking Features Attached Garage, Garage Door Opener, Concrete
Garage Spaces 1.5
Fence Full
Pool None
Waterfront Description River/Stream
Roof Type Asphalt Shing
Handicap Access Open Floor Plan
Lot Frontage 35.83
Lot Depth 101.22
Garage Yes
Building
Lot Description Urban, Rectangular, Near Golf Course, Hospital, Park, Place of Worship, Public Transit, Schools, Trails
Faces MYERS RD TO BIRKINSHAW ROAD
Foundation Poured Concrete
Sewer Sewer (Municipal)
Water Municipal
Architectural Style Two Story
Structure Type Brick, Vinyl Siding
New Construction No
Others
Senior Community false
Tax ID 038442028
Ownership Freehold/None
Read Less
Want to know what your home might be worth? Contact us for a FREE valuation!

Our team is ready to help you sell your home for the highest possible price ASAP






