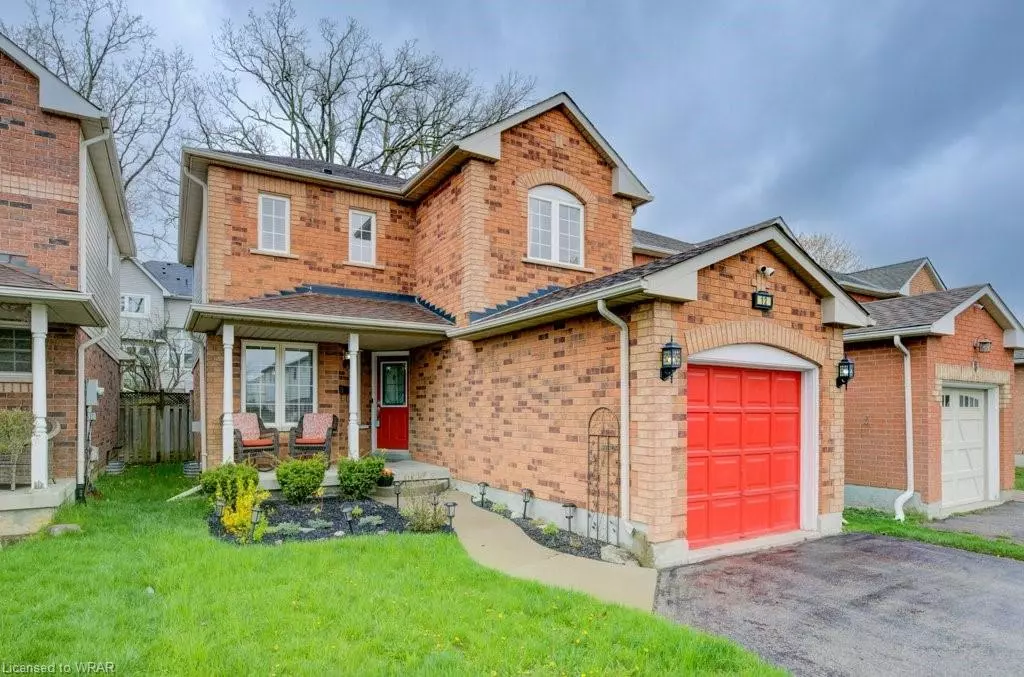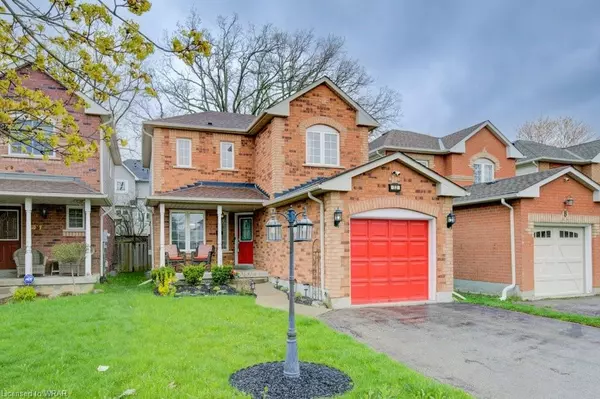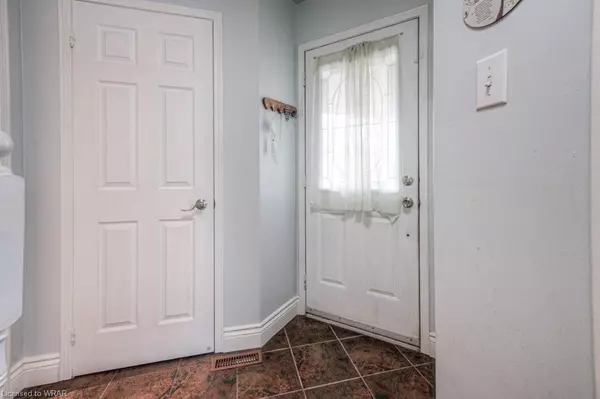$787,000
$699,900
12.4%For more information regarding the value of a property, please contact us for a free consultation.
12 Wheatland Drive Cambridge, ON N1P 1C6
3 Beds
3 Baths
1,332 SqFt
Key Details
Sold Price $787,000
Property Type Single Family Home
Sub Type Single Family Residence
Listing Status Sold
Purchase Type For Sale
Square Footage 1,332 sqft
Price per Sqft $590
MLS Listing ID 40411278
Sold Date 05/10/23
Style Two Story
Bedrooms 3
Full Baths 2
Half Baths 1
Abv Grd Liv Area 1,332
Originating Board Waterloo Region
Annual Tax Amount $3,414
Property Description
Welcome to 12 Wheatland Drive in the desirable Branchton Park neighbourhood of East Galt. Great Curb appeal is found in this pampered 3 bedroom, 3 bathroom home with a covered front porch and double width driveway. This home is close to schools, shopping, parks, scenic nature trails, ponds, and all the amenities you need. As you step inside the main floor you are greeted by hardwood and ceramic flooring and large windows that infuse the space with an abundance of natural light. The open-concept dining and living rooms are perfect for hosting your guests for dinner or just cozying up in front of the fireplace. Attention to detail is evident in the kitchen featuring quartz countertops, chic white cabinetry stainless appliances, and a breakfast bar. From the kitchen, head out to the Easy Living, a low-maintenance backyard that includes a concrete patio that runs the length of the house, no-cut grass, and a new shed (2020). A convenient and tastefully updated powder room completes the main level. Moving upstairs, the slumber level houses 2 generous-sized bedrooms plus the primary bedroom, complete with a walk-in closet. The family bathroom has been totally renovated and showcases a double sink vanity, granite countertops, and elongated grey flooring. The professionally finished basement features a rec room, a versatile multi-purpose/4th bedroom, and a full bathroom, complete with lots of storage!
This home is conveniently located between Hwy 24 South and Franklin Blvd taking you directly to the 401.
Location
State ON
County Waterloo
Area 12 - Galt East
Zoning R6
Direction CHRISTOPHER
Rooms
Basement Full, Finished, Sump Pump
Kitchen 1
Interior
Interior Features Auto Garage Door Remote(s)
Heating Forced Air, Natural Gas
Cooling Central Air
Fireplaces Type Gas
Fireplace Yes
Appliance Water Softener, Dishwasher, Range Hood, Refrigerator, Stove
Exterior
Parking Features Attached Garage, Garage Door Opener
Garage Spaces 1.0
Roof Type Asphalt Shing
Porch Patio, Porch
Lot Frontage 30.09
Lot Depth 101.71
Garage Yes
Building
Lot Description Urban, Park, Place of Worship, Playground Nearby, Public Transit, School Bus Route, Schools, Shopping Nearby
Faces CHRISTOPHER
Foundation Poured Concrete
Sewer Sewer (Municipal)
Water Municipal
Architectural Style Two Story
Structure Type Brick, Vinyl Siding
New Construction No
Others
Senior Community false
Tax ID 228770039
Ownership Freehold/None
Read Less
Want to know what your home might be worth? Contact us for a FREE valuation!

Our team is ready to help you sell your home for the highest possible price ASAP






