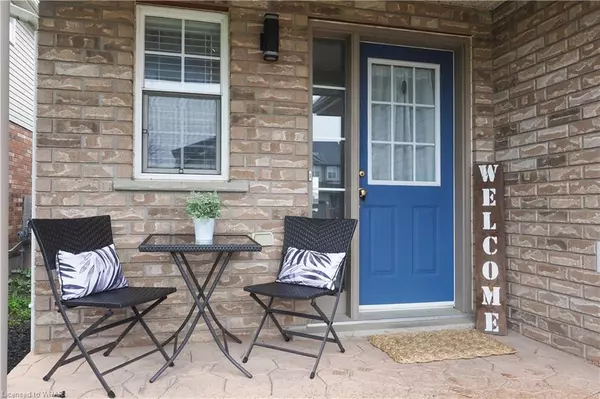$880,000
$750,000
17.3%For more information regarding the value of a property, please contact us for a free consultation.
64 Waffler Crescent Cambridge, ON N1P 1H7
3 Beds
3 Baths
1,479 SqFt
Key Details
Sold Price $880,000
Property Type Single Family Home
Sub Type Single Family Residence
Listing Status Sold
Purchase Type For Sale
Square Footage 1,479 sqft
Price per Sqft $594
MLS Listing ID 40411490
Sold Date 05/09/23
Style Two Story
Bedrooms 3
Full Baths 1
Half Baths 2
Abv Grd Liv Area 2,092
Originating Board Waterloo Region
Year Built 2003
Annual Tax Amount $3,969
Property Description
Looking for your dream home? Look no further! This stunning property offers many upgraded features, with 3 bedrooms, 3 baths, and a finished basement, there's plenty of space for you and your family to grow and thrive. You'll be greeted by an open-concept design that allows natural light to flood the main floor, creating a warm and inviting atmosphere perfect for entertaining or relaxing. The sunken living room features a magnificent floor-to-ceiling fireplace perfect for cozy evenings with family and friends. You'll be impressed with the high-quality ceramics and laminate floors.
Step outside to your backyard space, complete with sliding doors leading to a deck, gas fire pit, and shed. Whether you're barbecuing with friends or sitting around the fire pit enjoying s'mores, this space is sure to be a favourite for years to come.
The kitchen is a chef's dream, with stainless steel appliances, a quartz countertop offering ample counter space, and an oversized island that doubles as a breakfast bar. The adjacent dining area is perfect for intimate gatherings with friends and family.
The generous-sized Master bedroom is your private hideaway, boasting ample closet space and easy access to the cheater bathroom. You'll love unwinding in this personal space after a long day. The other two bedrooms are perfect for guests or children and offer additional storage space. The upper level has your laundry and impressive darker hardwood plank flooring.
The finished basement is a great space for entertaining, with a stylish bar area complete with a fridge that is sure to impress guests. The family room is a cozy retreat perfect for movie nights or relaxing after a long day. The basement also includes an additional bathroom, making it a convenient space for overnight guests.
This family-friendly neighbourhood is close to schools, parks, shopping, and all amenities. Don't miss out on the opportunity to make this house your forever home. Book your private viewing today!
Location
State ON
County Waterloo
Area 12 - Galt East
Zoning N1R4
Direction Myers Rd to Gatehouse Dr to Hay Crescent to Waffler
Rooms
Other Rooms Shed(s)
Basement Full, Finished
Kitchen 1
Interior
Interior Features Auto Garage Door Remote(s), Ceiling Fan(s)
Heating Forced Air, Natural Gas
Cooling Central Air
Fireplaces Number 1
Fireplaces Type Electric, Living Room
Fireplace Yes
Window Features Window Coverings
Appliance Bar Fridge, Water Softener, Built-in Microwave, Dishwasher, Dryer, Refrigerator, Stove, Washer
Laundry In-Suite, Upper Level
Exterior
Parking Features Attached Garage, Garage Door Opener, Asphalt, Inside Entry
Garage Spaces 1.0
Fence Full
Pool None
Roof Type Asphalt Shing
Porch Deck
Lot Frontage 29.58
Lot Depth 109.29
Garage Yes
Building
Lot Description Urban, Rectangular, Near Golf Course, Park, Place of Worship, Public Transit, Schools
Faces Myers Rd to Gatehouse Dr to Hay Crescent to Waffler
Foundation Poured Concrete
Sewer Sewer (Municipal)
Water Municipal
Architectural Style Two Story
Structure Type Aluminum Siding, Brick Veneer
New Construction No
Others
Senior Community false
Tax ID 226800788
Ownership Freehold/None
Read Less
Want to know what your home might be worth? Contact us for a FREE valuation!

Our team is ready to help you sell your home for the highest possible price ASAP






