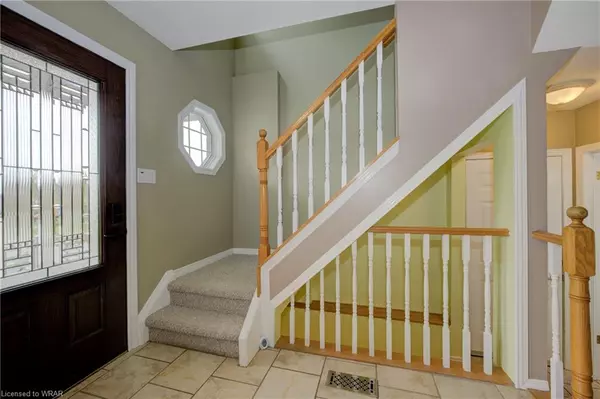$851,500
$739,900
15.1%For more information regarding the value of a property, please contact us for a free consultation.
131 Stirling Macgregor Drive Cambridge, ON N1S 5A1
4 Beds
3 Baths
1,610 SqFt
Key Details
Sold Price $851,500
Property Type Single Family Home
Sub Type Single Family Residence
Listing Status Sold
Purchase Type For Sale
Square Footage 1,610 sqft
Price per Sqft $528
MLS Listing ID 40414453
Sold Date 05/11/23
Style Two Story
Bedrooms 4
Full Baths 2
Half Baths 1
Abv Grd Liv Area 2,192
Originating Board Waterloo Region
Year Built 1998
Annual Tax Amount $4,116
Property Description
Welcome home to 131 Stirling Macgregor Drive located in a highly desirable West Galt neighbourhood! This 4 bed, 3.5 bath, single-detached home, with a double car garage and driveway, has over 2100 sqft of finished multi-level living space and is located in a very family-friendly neighbourhood. Inside this bright and lovely home, you will find a spacious layout, fresh neutral paint and decor, hardwood and ceramic flooring on the main level, a nice sized kitchen with ceramic backsplash and stainless steel appliances (fridge & microwave 2022) plus a dining area with pocket doors allowing some separation to the living area and patio doors leading to the fully fenced backyard with a deck perfect for entertaining! Upstairs features 4 bedrooms including a private primary bedroom, 4 piece bath and laundry. The fully finished basement offers a large rec room, another bathroom and lots of storage! This property is move-in ready, located close to many amenities such as parks, schools, and shopping and it will not last long!
Location
State ON
County Waterloo
Area 11 - Galt West
Zoning R5
Direction St. Andrews St to Grand Ridge Dr to Stirling MacGregor Dr
Rooms
Basement Full, Finished
Kitchen 1
Interior
Interior Features Central Vacuum Roughed-in
Heating Forced Air, Natural Gas
Cooling Central Air
Fireplace No
Window Features Window Coverings
Appliance Built-in Microwave, Dishwasher, Dryer, Hot Water Tank Owned, Refrigerator, Washer
Exterior
Parking Features Attached Garage, Garage Door Opener, Asphalt
Garage Spaces 2.0
Fence Full
Roof Type Asphalt Shing
Porch Deck
Lot Frontage 54.0
Lot Depth 100.0
Garage Yes
Building
Lot Description Urban, Park, Place of Worship, Playground Nearby, School Bus Route, Schools, Shopping Nearby
Faces St. Andrews St to Grand Ridge Dr to Stirling MacGregor Dr
Foundation Poured Concrete
Sewer Sewer (Municipal)
Water Municipal
Architectural Style Two Story
Structure Type Brick, Vinyl Siding
New Construction No
Schools
Elementary Schools St. Augustine Ces (K-8), Tait Street P.S. (K-6), St. Andrew'S P.S. (7-8)
Others
Senior Community false
Tax ID 226710112
Ownership Freehold/None
Read Less
Want to know what your home might be worth? Contact us for a FREE valuation!

Our team is ready to help you sell your home for the highest possible price ASAP






