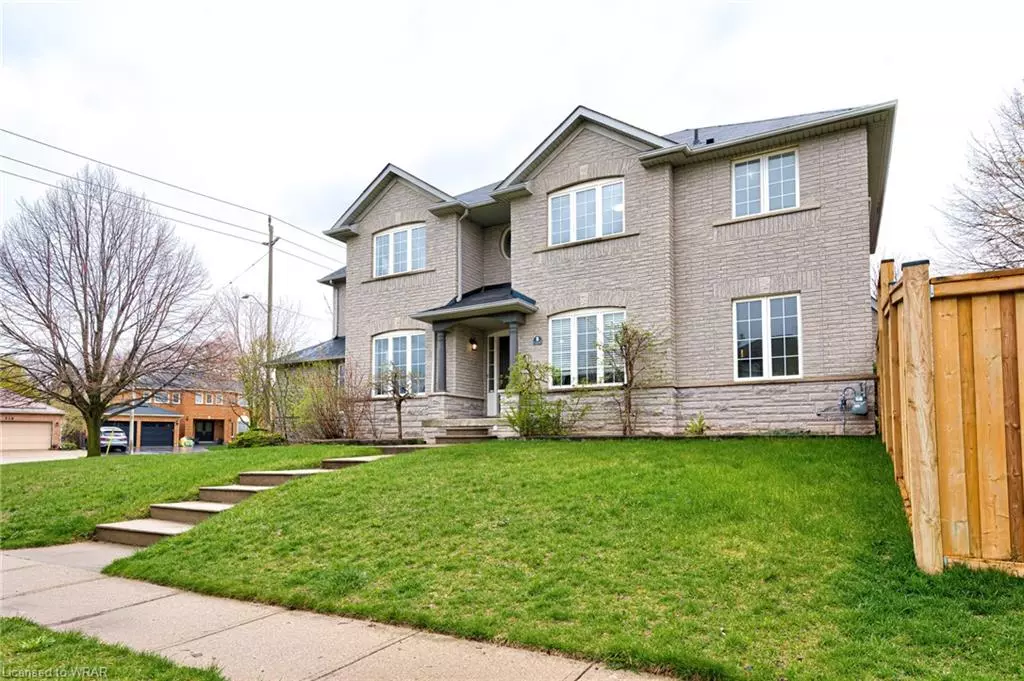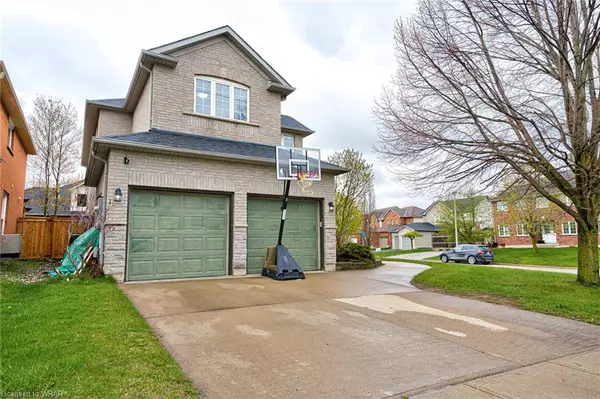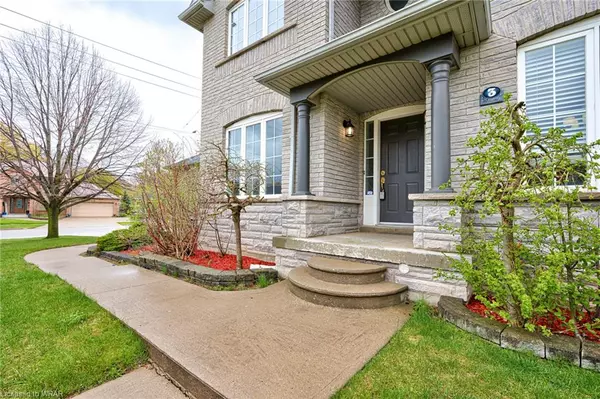$980,000
$989,000
0.9%For more information regarding the value of a property, please contact us for a free consultation.
3 Wadsworth Crescent Cambridge, ON N1S 4Y9
4 Beds
4 Baths
1,893 SqFt
Key Details
Sold Price $980,000
Property Type Single Family Home
Sub Type Single Family Residence
Listing Status Sold
Purchase Type For Sale
Square Footage 1,893 sqft
Price per Sqft $517
MLS Listing ID 40394055
Sold Date 05/11/23
Style Two Story
Bedrooms 4
Full Baths 2
Half Baths 2
Abv Grd Liv Area 2,779
Originating Board Waterloo Region
Year Built 1998
Annual Tax Amount $4,954
Property Description
Welcome Home! This large family home located on an oversized corner lot allows for privacy and room to grow. Step in through the grand entrance to find many upgrades and endless possibilities. This beautiful kitchen features new quartz counter tops, kitchen island, back splash and cabinets with under counter lighting. New Vinyl flooring throughout the main floor kitchen, hall and 2 piece bathroom. All new carpet throughout second floor. A new main floor bathroom, a tesla charging station, new pot lights in the basement and central vacuum are just a few more upgrades you will see in this spacious home. The layout is well suited for multi home-office environments and can easily accommodate bigger families or in-laws. Book your private viewing today and see everything this home has to offer!
Location
State ON
County Waterloo
Area 11 - Galt West
Zoning R5
Direction Cedar St. to Grand Ridge to Wadsworth Cr.
Rooms
Basement Full, Partially Finished
Kitchen 1
Interior
Interior Features Central Vacuum, Built-In Appliances
Heating Forced Air, Natural Gas
Cooling Central Air
Fireplaces Number 1
Fireplaces Type Family Room
Fireplace Yes
Window Features Window Coverings
Appliance Dishwasher, Dryer, Refrigerator, Stove, Washer
Exterior
Parking Features Attached Garage, Garage Door Opener, Right-of-Way, Other
Garage Spaces 2.0
Fence Full
Roof Type Asphalt Shing
Porch Deck
Lot Frontage 55.84
Lot Depth 101.7
Garage Yes
Building
Lot Description Urban, Rectangular, Greenbelt, Major Highway, Public Transit, Quiet Area, Schools
Faces Cedar St. to Grand Ridge to Wadsworth Cr.
Foundation Poured Concrete
Sewer Sewer (Municipal)
Water Municipal
Architectural Style Two Story
Structure Type Brick, Other
New Construction No
Others
Senior Community false
Tax ID 038270063
Ownership Freehold/None
Read Less
Want to know what your home might be worth? Contact us for a FREE valuation!

Our team is ready to help you sell your home for the highest possible price ASAP






