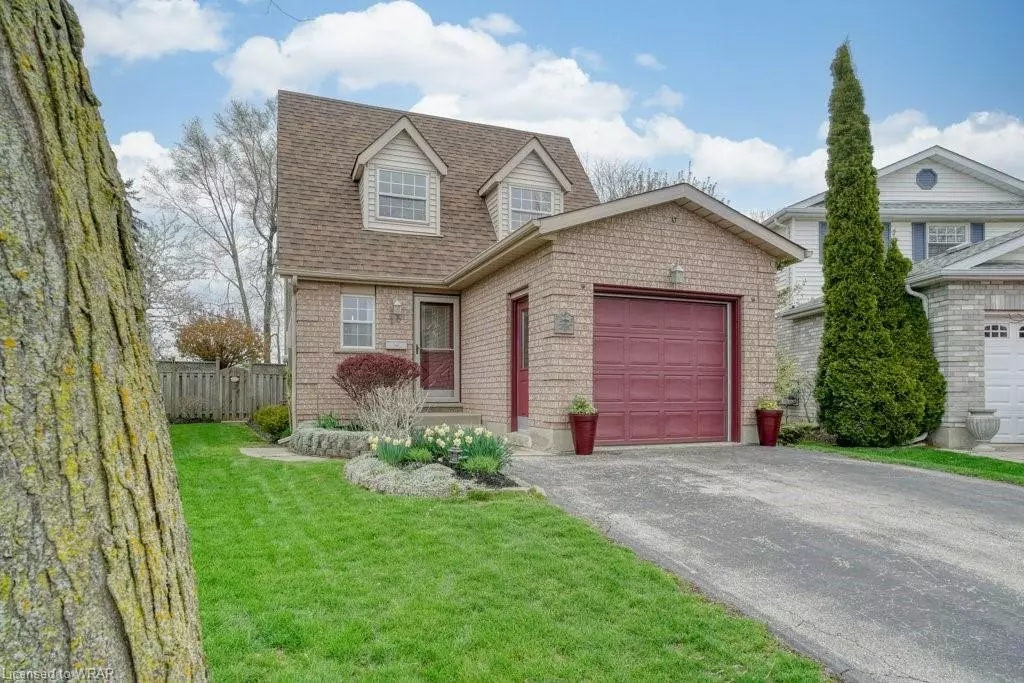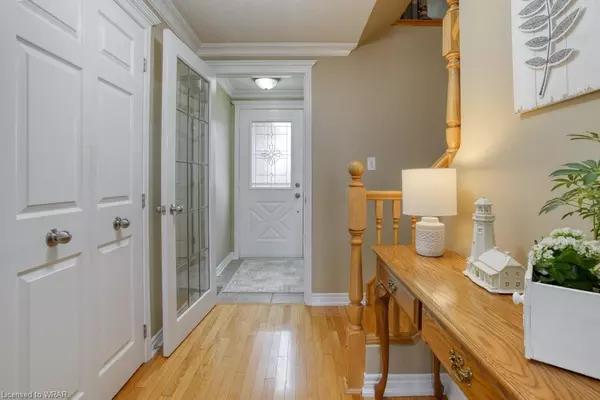$825,000
$699,900
17.9%For more information regarding the value of a property, please contact us for a free consultation.
15 Northview Heights Court Cambridge, ON N1R 8J1
3 Beds
3 Baths
1,254 SqFt
Key Details
Sold Price $825,000
Property Type Single Family Home
Sub Type Single Family Residence
Listing Status Sold
Purchase Type For Sale
Square Footage 1,254 sqft
Price per Sqft $657
MLS Listing ID 40408349
Sold Date 05/03/23
Style Two Story
Bedrooms 3
Full Baths 2
Half Baths 1
Abv Grd Liv Area 1,804
Originating Board Waterloo Region
Year Built 1994
Annual Tax Amount $3,956
Property Description
The I's have it - Impressive, Immaculate, I want to call this home. This lovely home is situated on a court close to all amenities, good highway access, schools yet tucked away for privacy and peace. A home that has been lovingly looked after by the original owners over the years. Manicured lawns at the front, sides and backyard will give you a feeling of true pride of ownership. Offering a single car garage with a double wide parking surface allowing for ample parking. Entry into the home features a 2 piece bathroom, hardwood and ceramics throughout (no carpet), wood staircase top to bottom. Bright and spotless 1st floor offers good size windows, spacious living room and breakfast/dining area and an adorable kitchen, some glass interior passage doors that allows for brightness. Second floor offers generous 3 bedrooms and an oversize main bathroom. Beautiful details is paid to each room on this level. The lower level (basement) has a gorgeous gas fireplace in the family room, and office (possibility of a 4th bedroom), laundry facility with a generous bathroom complete with walk-in shower. Now to the backyard oasis. No neighbours behind....big pie shaped lot that is almost 65' wide that is fenced. Relax on the deck with the freestanding awning for the cook-outs and meal time. Venture down to the treed yard with a firepit, 2 sheds, wood storage area, impressive plantings. Kick back and relax...
Location
State ON
County Waterloo
Area 13 - Galt North
Zoning R6
Direction Franklin Blvd to Elgin Street N to Northview Heights Place to Northview Heights Court
Rooms
Basement Full, Finished
Kitchen 1
Interior
Interior Features Auto Garage Door Remote(s)
Heating Forced Air, Natural Gas
Cooling Central Air
Fireplaces Number 1
Fireplace Yes
Window Features Window Coverings
Appliance Water Heater, Water Softener, Dishwasher, Dryer, Freezer, Microwave, Range Hood, Refrigerator, Stove, Washer
Laundry In Basement
Exterior
Parking Features Attached Garage, Garage Door Opener
Garage Spaces 1.0
Roof Type Asphalt Shing
Lot Frontage 22.97
Lot Depth 123.07
Garage Yes
Building
Lot Description Urban, Irregular Lot, Highway Access, Hospital, Landscaped, Library, Park, Place of Worship, Playground Nearby, Public Transit, Quiet Area, Schools, Shopping Nearby, Trails
Faces Franklin Blvd to Elgin Street N to Northview Heights Place to Northview Heights Court
Foundation Poured Concrete
Sewer Sewer (Municipal)
Water Municipal
Architectural Style Two Story
Structure Type Brick, Vinyl Siding
New Construction No
Schools
Elementary Schools Elgin Street - Public, Christ The King - Separate
High Schools G.C.I. - Public, St. Benedict - Separate
Others
Senior Community false
Ownership Freehold/None
Read Less
Want to know what your home might be worth? Contact us for a FREE valuation!

Our team is ready to help you sell your home for the highest possible price ASAP






