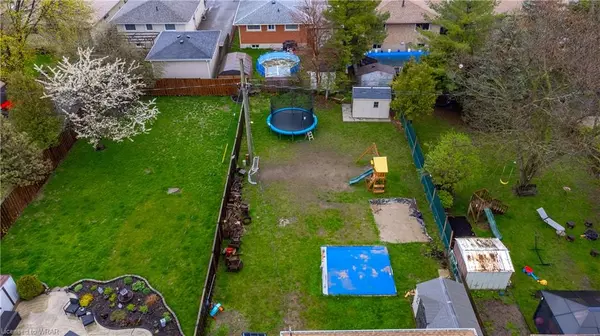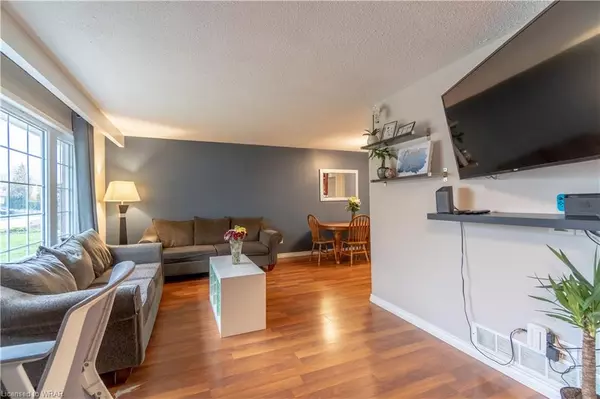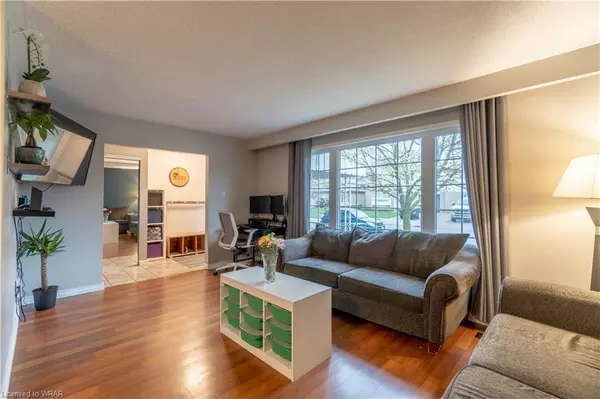$762,500
$599,900
27.1%For more information regarding the value of a property, please contact us for a free consultation.
1053 Valentine Drive Cambridge, ON N3H 4P8
3 Beds
2 Baths
1,100 SqFt
Key Details
Sold Price $762,500
Property Type Single Family Home
Sub Type Single Family Residence
Listing Status Sold
Purchase Type For Sale
Square Footage 1,100 sqft
Price per Sqft $693
MLS Listing ID 40411903
Sold Date 05/11/23
Style Backsplit
Bedrooms 3
Full Baths 1
Half Baths 1
Abv Grd Liv Area 1,100
Originating Board Waterloo Region
Year Built 1972
Annual Tax Amount $3,686
Property Description
Beautiful, move in ready, backsplit, in the desirable Langs Farm/Eagle Valley subdivision, just minutes from the highway. This home is spacious, bright and beautiful with updated mechanics and aesthetics. The main floor has a beautiful flow with big, bright windows, allowing natural light to flow throughout the open concept living room, dining room and kitchen. The kitchen is updated with additional cabinet and counter space, newer stainless-steel appliances, an eat-at island leading to a large seperate dining area, all overseen from the roomy and comfortable living room, perfect for entertaining all your fun get-togethers. Upstairs offers 3 fabulous sized bedrooms and a full bath, all with great windows and private closet space. The basement is finished for all your multifunctional needs. You can use it for additional family space, guest room space, work from home space or potentially finish it for an in-law space as the separate entrance is already there!
And you certainly will not be disappointed with the huge, fully fenced and completely private backyard. There's enough room back there for the little ones, fur babies and adults! And room for a pool, hot tub, firepit or anything you like! Come check it out today!
Location
State ON
County Waterloo
Area 15 - Preston
Zoning R5
Direction From Langs Dr to Valentine Dr
Rooms
Basement Separate Entrance, Walk-Up Access, Full, Finished
Kitchen 1
Interior
Interior Features Central Vacuum
Heating Forced Air, Natural Gas
Cooling Central Air
Fireplace No
Window Features Window Coverings
Appliance Dishwasher, Refrigerator, Stove, Washer
Laundry In Basement
Exterior
Parking Features Attached Garage
Garage Spaces 1.0
Roof Type Asphalt Shing
Lot Frontage 45.0
Lot Depth 154.0
Garage Yes
Building
Lot Description Urban, City Lot, Hospital, Major Highway, Park, Place of Worship, Playground Nearby, Public Parking, Public Transit, Rec./Community Centre, School Bus Route, Schools, Shopping Nearby
Faces From Langs Dr to Valentine Dr
Foundation Poured Concrete
Sewer Sewer (Municipal)
Water Municipal
Architectural Style Backsplit
Structure Type Brick, Vinyl Siding
New Construction No
Others
Senior Community false
Tax ID 226460018
Ownership Freehold/None
Read Less
Want to know what your home might be worth? Contact us for a FREE valuation!

Our team is ready to help you sell your home for the highest possible price ASAP






