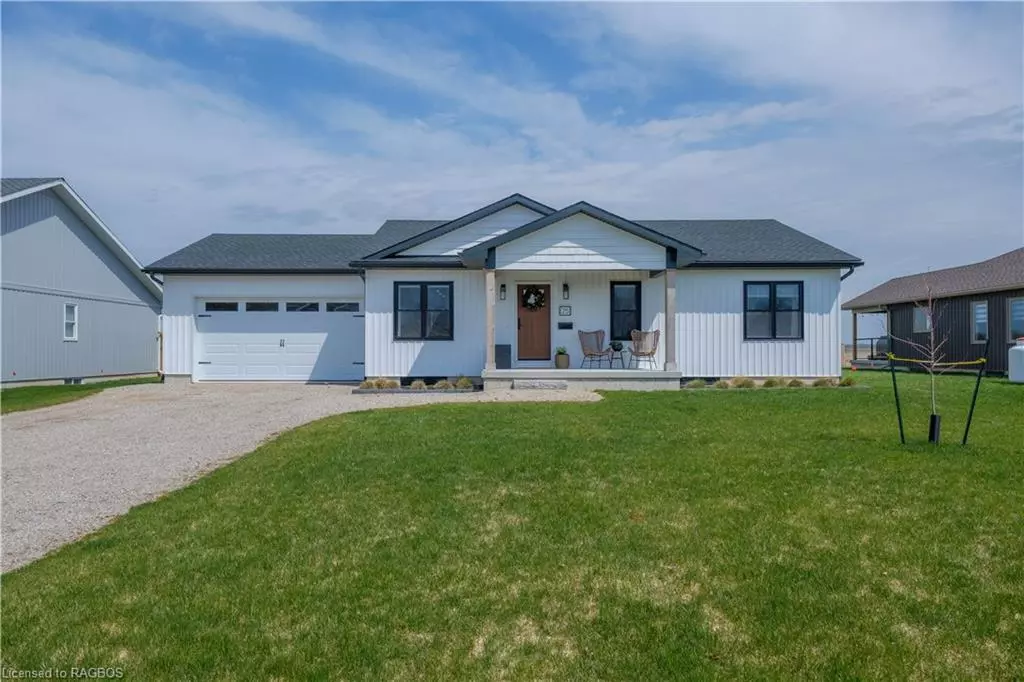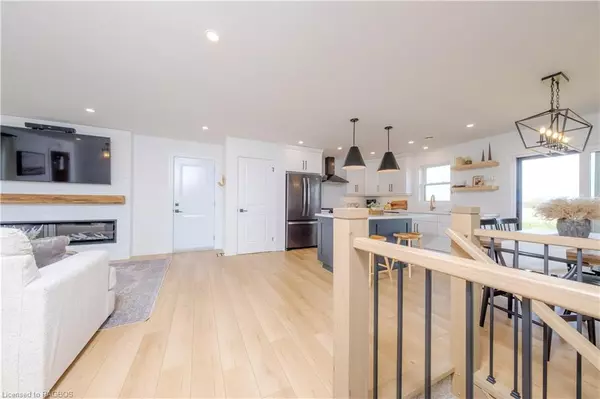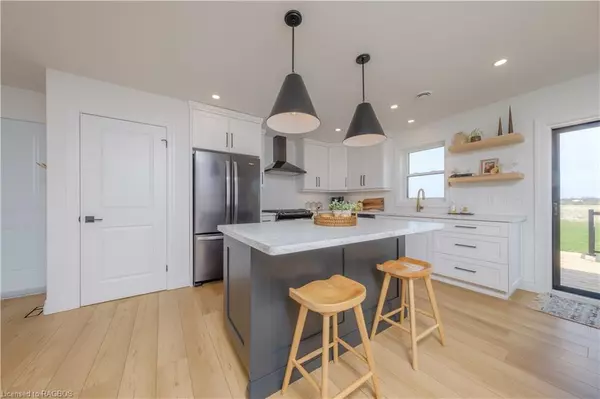$725,000
$724,900
For more information regarding the value of a property, please contact us for a free consultation.
25 Finlay Street Ripley, ON N0G 2R0
3 Beds
2 Baths
1,240 SqFt
Key Details
Sold Price $725,000
Property Type Single Family Home
Sub Type Single Family Residence
Listing Status Sold
Purchase Type For Sale
Square Footage 1,240 sqft
Price per Sqft $584
MLS Listing ID 40403699
Sold Date 05/02/23
Style Bungalow
Bedrooms 3
Full Baths 2
Abv Grd Liv Area 1,240
Originating Board Grey Bruce Owen Sound
Year Built 2021
Annual Tax Amount $3,438
Property Description
Beisel built bungalow in 2021 (shows as good as new!) situated on fantastic lot (79'x205'). No need to go through the building process, simply move in and enjoy! This tastefully designed home boasts a classic, yet modern façade. As you approach the home you will notice the beautiful landscaping and charming front porch, leading you into the open concept living space, windows flooding the home with natural light. Custom Dungannon Kitchen sold with 3 kitchen appliances including gas range all in a sharp black stainless steel finish plus huge walk in pantry with plenty of shelving! The living room is warmed with a Napoleon electric fireplace; dining room features a patio door leading to the back deck where you can visualize yourself hosting many gatherings! This home has a total of 2 well appointed bathrooms; 1-4pc guest bath and the 3pc ensuite plus 3 generous sized bedrooms including master with walk in closet! In the lower level of the home your mind can wander; picture all the possibilities to finish more living space; currently you will find the utility room, laundry with sink and a full rough in for a bathroom! Plenty of options to add a bedroom, den, office or family room! In addition to your interior finished sqft, some might consider the attached 1.5 car garage extra living space totaling approx 434 sqft; the garage is fully insulated and has its own heat pump with dehumidify, heat or cool option allowing you to use comfortably all year round! Perhaps this could be a "man cave" or use as a traditional garage/workshop!
Location
State ON
County Bruce
Area 2 - Huron Kinloss
Zoning R1
Direction FROM HURON, EAST ON FINLAY ST SEE SIGN ON NORTH SIDE OF ROAD.
Rooms
Other Rooms None
Basement Full, Unfinished, Sump Pump
Kitchen 1
Interior
Heating Forced Air-Propane, Heat Pump
Cooling Central Air, Ductless
Fireplaces Number 1
Fireplaces Type Electric
Fireplace Yes
Appliance Water Heater Owned, Hot Water Tank Owned
Laundry In Basement, Sink
Exterior
Exterior Feature Landscaped, Year Round Living
Garage Attached Garage, Gravel
Garage Spaces 1.0
Pool None
Utilities Available Cable Connected, Cell Service, Electricity Connected, Fibre Optics, Recycling Pickup, Street Lights
Waterfront No
Roof Type Asphalt Shing
Porch Deck, Porch
Lot Frontage 79.0
Lot Depth 205.0
Garage Yes
Building
Lot Description Urban, Landscaped, Library, Place of Worship, Playground Nearby, Rec./Community Centre, Schools, Shopping Nearby
Faces FROM HURON, EAST ON FINLAY ST SEE SIGN ON NORTH SIDE OF ROAD.
Foundation Poured Concrete
Sewer Sewer (Municipal)
Water Municipal
Architectural Style Bungalow
Structure Type Vinyl Siding
New Construction No
Others
Senior Community false
Tax ID 333230237
Ownership Freehold/None
Read Less
Want to know what your home might be worth? Contact us for a FREE valuation!

Our team is ready to help you sell your home for the highest possible price ASAP






