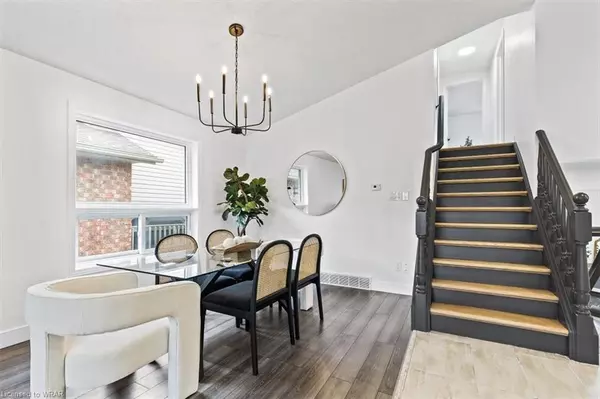$955,000
$925,000
3.2%For more information regarding the value of a property, please contact us for a free consultation.
84 Mcgill Crescent Cambridge, ON N1T 1Y4
4 Beds
2 Baths
1,733 SqFt
Key Details
Sold Price $955,000
Property Type Single Family Home
Sub Type Single Family Residence
Listing Status Sold
Purchase Type For Sale
Square Footage 1,733 sqft
Price per Sqft $551
MLS Listing ID 40411149
Sold Date 05/05/23
Style Backsplit
Bedrooms 4
Full Baths 2
Abv Grd Liv Area 1,733
Originating Board Waterloo Region
Annual Tax Amount $4,918
Property Description
This immaculate, freshly painted 4-bedroom, 2-bathroom home is in absolute move-in condition. Nestled in a desirable neighborhood, its entrance welcomes you to a beautiful, bright, open living space with a vaulted ceiling and bay window that floods the home with natural light. Experience the stunning, professionally stained staircase that leads to a spacious primary bedroom, complete with large walk-in closet. Kick back and relax in any one of the 3 large living spaces, each on their own level. The floor plan combined with great square footage provides multiple options for office space, bar area, or toy room! Enjoy a scenic walk through the trails at the Shade’s Mill Conservation Area. Walking distance to schools and playgrounds. Easy access to the 401 and all amenities.
Location
State ON
County Waterloo
Area 13 - Galt North
Zoning R4
Direction 401 exit onto Franklin Blvd South to Saginaw Pkwy, Right onto Light Drive, Right onto Mcgill Cres.
Rooms
Basement Full, Finished
Kitchen 2
Interior
Interior Features Central Vacuum, In-law Capability
Heating Forced Air, Natural Gas
Cooling Central Air
Fireplace No
Appliance Water Heater, Water Softener, Dishwasher, Dryer, Refrigerator, Stove, Washer
Laundry In Basement
Exterior
Parking Features Attached Garage
Garage Spaces 1.5
Waterfront Description Lake/Pond
Roof Type Asphalt Shing
Porch Deck
Lot Frontage 40.0
Lot Depth 105.0
Garage Yes
Building
Lot Description Urban, Rectangular, Near Golf Course, Greenbelt, Library, Major Highway, Park, Place of Worship, Playground Nearby, Public Transit, Regional Mall, Schools, Shopping Nearby, Trails
Faces 401 exit onto Franklin Blvd South to Saginaw Pkwy, Right onto Light Drive, Right onto Mcgill Cres.
Foundation Poured Concrete
Sewer Sewer (Municipal)
Water Municipal-Metered
Architectural Style Backsplit
Structure Type Brick Veneer, Vinyl Siding
New Construction No
Others
Senior Community false
Tax ID 226830550
Ownership Freehold/None
Read Less
Want to know what your home might be worth? Contact us for a FREE valuation!

Our team is ready to help you sell your home for the highest possible price ASAP






