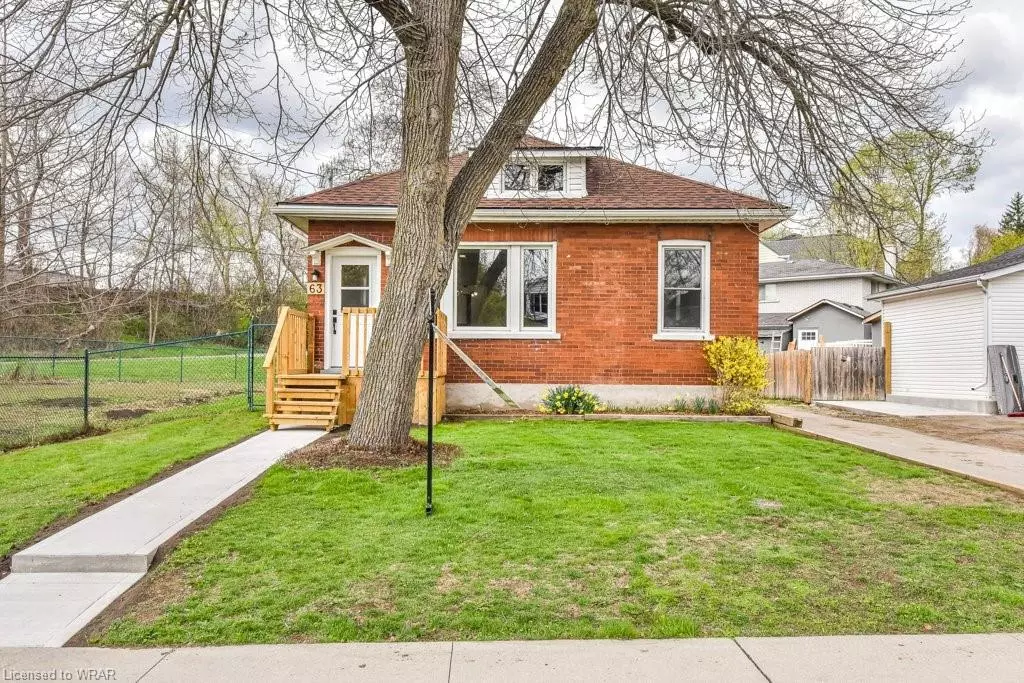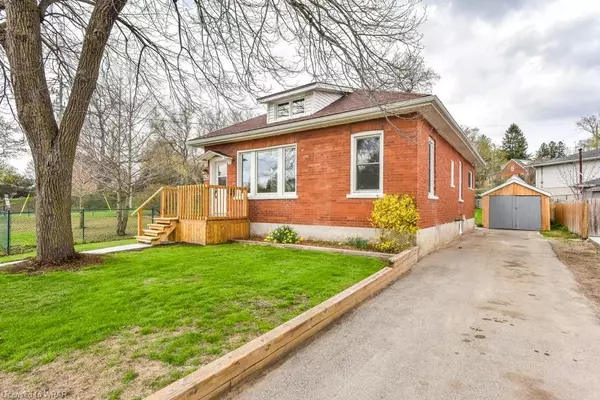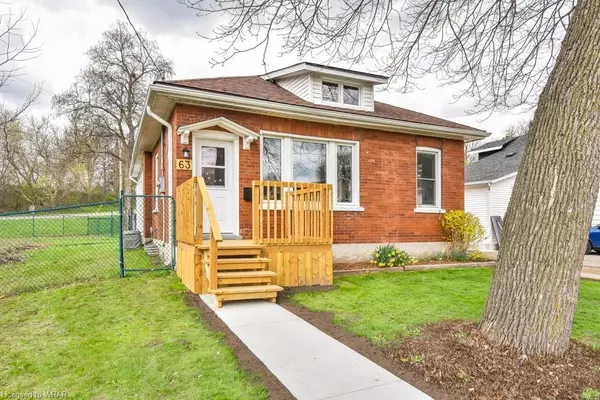$751,999
$639,900
17.5%For more information regarding the value of a property, please contact us for a free consultation.
63 Valley Drive Cambridge, ON N3C 1X7
2 Beds
2 Baths
1,468 SqFt
Key Details
Sold Price $751,999
Property Type Single Family Home
Sub Type Single Family Residence
Listing Status Sold
Purchase Type For Sale
Square Footage 1,468 sqft
Price per Sqft $512
MLS Listing ID 40407596
Sold Date 05/06/23
Style 1.5 Storey
Bedrooms 2
Full Baths 1
Half Baths 1
Abv Grd Liv Area 1,468
Originating Board Waterloo Region
Year Built 1910
Annual Tax Amount $3,660
Property Description
Picture Perfect Hespeler Bungalow with finished loft! Fresh and Modern this charming century old brick home has just undergone a complete refresh which you'll appreciate from the moment you open the front door. The front entrance welcomes you into the spacious living room featuring oversized bright windows, pot lights and brand new flooring which continues into the formal dining room and the renovated kitchen beyond. The kitchen offers a great view of the private fenced yard and features brand new appliances, cabinetry and countertops, this kitchen is magazine worthy and ready to impress! Off of the stunning kitchen is access to the main floor laundry /mudroom. With a stacked washer and dryer set, bright windows, new cabinetry and countertops that match the adjacent kitchen, this well designed room will take some of the 'work' out of housework. It also offers access to the powder room, basement and conveniently, an exterior door to the driveway and detached garage making it easy to bring the groceries straight into the kitchen. This side door will surely be the go to for the family, and for those guests who are just like family. This home also features a unique upper level loft that has been finished into a great bonus space, perfect for a play room or home office. Centrally located in an established Hespeler community this property is just a short walk to local schools and the Hespeler downtown, it also provides easy access to the 401 and the GRT public transit system.
Location
State ON
County Waterloo
Area 14 - Hespeler
Zoning R4
Direction Franklin / Edward / Valley
Rooms
Basement Partial, Unfinished
Kitchen 1
Interior
Interior Features Sewage Pump
Heating Forced Air, Natural Gas
Cooling Central Air
Fireplace No
Appliance Water Softener, Dishwasher, Dryer, Refrigerator, Stove, Washer
Laundry Electric Dryer Hookup, Main Level
Exterior
Parking Features Detached Garage
Garage Spaces 1.0
Roof Type Asphalt Shing
Lot Frontage 99.26
Garage Yes
Building
Lot Description Urban, Irregular Lot, Highway Access, Place of Worship, Public Transit, Schools, Shopping Nearby
Faces Franklin / Edward / Valley
Foundation Concrete Block, Stone
Sewer Sewer (Municipal)
Water Municipal
Architectural Style 1.5 Storey
Structure Type Brick
New Construction No
Others
Senior Community false
Ownership Freehold/None
Read Less
Want to know what your home might be worth? Contact us for a FREE valuation!

Our team is ready to help you sell your home for the highest possible price ASAP






