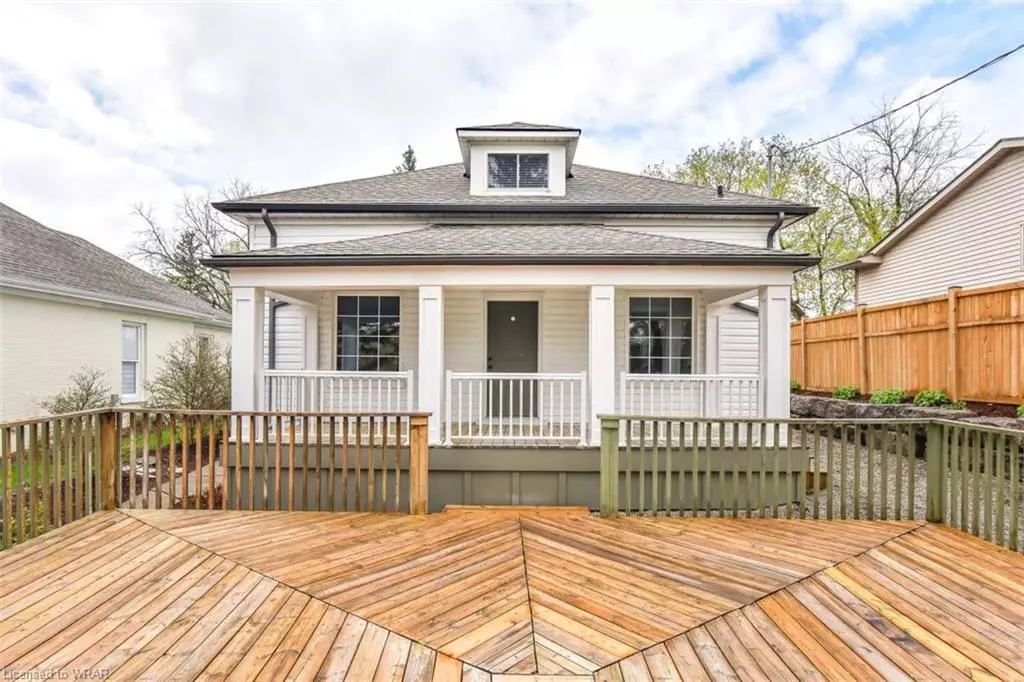$655,000
$645,000
1.6%For more information regarding the value of a property, please contact us for a free consultation.
10 John Street Cambridge, ON N1S 2V1
3 Beds
2 Baths
1,173 SqFt
Key Details
Sold Price $655,000
Property Type Single Family Home
Sub Type Single Family Residence
Listing Status Sold
Purchase Type For Sale
Square Footage 1,173 sqft
Price per Sqft $558
MLS Listing ID 40406252
Sold Date 05/18/23
Style 1.5 Storey
Bedrooms 3
Full Baths 1
Half Baths 1
Abv Grd Liv Area 1,173
Originating Board Waterloo Region
Year Built 1915
Annual Tax Amount $3,623
Lot Size 5,009 Sqft
Acres 0.115
Property Description
This unique move-in ready home has been well maintained inside and out! Nestled in a quiet prime location just blocks away from the Gaslight District, Grand River walkway trails and historic downtown Cambridge. Upon entry you will encounter stunning nine foot ceilings with crown molding, pot lights and vinyl flooring throughout creating a clean elegant feel in a spacious area. The main floor also features a cozy bedroom with ensuite privilege and convenient European laundry closet with a stackable washer/dryer combo (2022). The large open concept eat-in kitchen and living room area provide a comfortable living space and is accented by two large bay windows that offer vibrant viewpoints to the covered front porch and secluded tree-lined deck area. The kitchen features a gas range, hood vent and many upgraded features including a master pantry, lazy Susan, under cabinet lighting and soft closing drawers. Upstairs consists of two large bedrooms each with a skylight allowing for natural light to flow through the open space as well as a 2-piece bathroom that overlooks the backyard oasis. Many recent updates include electrical, plumbing, HVAC, windows and roof (all 2017) increasing efficiency and providing a modern look throughout the home. The relaxing covered front porch was constructed with aluminum railings, pot lights & James Hardie board finishes giving it a stylish feel. Step down from the front porch into a massive 20 x 27 ft. wood deck area that overlooks the beautiful neighbourhood and sprawling gardens out front of the property. This is an attractive location to host events or just enjoy the sun and fun outside. The charming backyard hosts a custom built 10 x 10 ft. pine shed (2021) with electrical and lighting - excellent for added storage. An impressive eye catching Armour Stone retaining wall & privacy fence (2020) leads to a perennial paradise surrounding the property and there is convenient laneway parking at the rear for 2 cars. Book your showing today!
Location
State ON
County Waterloo
Area 11 - Galt West
Zoning R4
Direction Grand Ave to Crombie Street to John St. (Property parking in rear off Selkirk St on Laneway 301)
Rooms
Other Rooms Shed(s)
Basement Development Potential, Full, Unfinished
Kitchen 1
Interior
Interior Features High Speed Internet, Upgraded Insulation, Water Meter
Heating Forced Air, Natural Gas
Cooling Central Air, Energy Efficient
Fireplace No
Window Features Window Coverings, Skylight(s)
Appliance Water Heater Owned, Water Softener, Dishwasher, Dryer, Gas Oven/Range, Range Hood, Refrigerator, Washer
Laundry Gas Dryer Hookup, In Hall, Laundry Closet, Main Level
Exterior
Exterior Feature Controlled Entry, Landscaped, Lighting, Privacy
Parking Features Exclusive, Gravel
Fence Fence - Partial
Pool None
Utilities Available Cable Connected, Electricity Connected, Garbage/Sanitary Collection, Natural Gas Connected, Recycling Pickup, Street Lights, Phone Connected
View Y/N true
View City, Garden, Park/Greenbelt
Roof Type Asphalt Shing
Porch Deck, Porch
Lot Frontage 42.08
Lot Depth 120.83
Garage No
Building
Lot Description Urban, Rectangular, Business Centre, Dog Park, City Lot, Landscaped, Library, Park, Place of Worship, Playground Nearby, Public Transit, Quiet Area, School Bus Route, Schools, Shopping Nearby, Trails
Faces Grand Ave to Crombie Street to John St. (Property parking in rear off Selkirk St on Laneway 301)
Foundation Concrete Block, Stone
Sewer Sewer (Municipal)
Water Municipal
Architectural Style 1.5 Storey
Structure Type Block, Stucco, Vinyl Siding
New Construction No
Schools
Elementary Schools Tait (Jk-6), St. Andrews (7-8), St. Gregory (Jk-8)
High Schools Southwood (9-12), Monsignor Doyle (9-12)
Others
Senior Community false
Tax ID 038330153
Ownership Freehold/None
Read Less
Want to know what your home might be worth? Contact us for a FREE valuation!

Our team is ready to help you sell your home for the highest possible price ASAP






