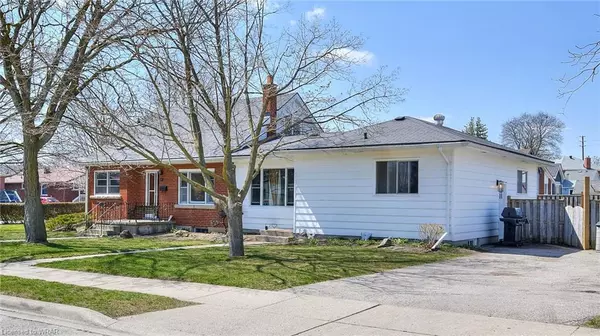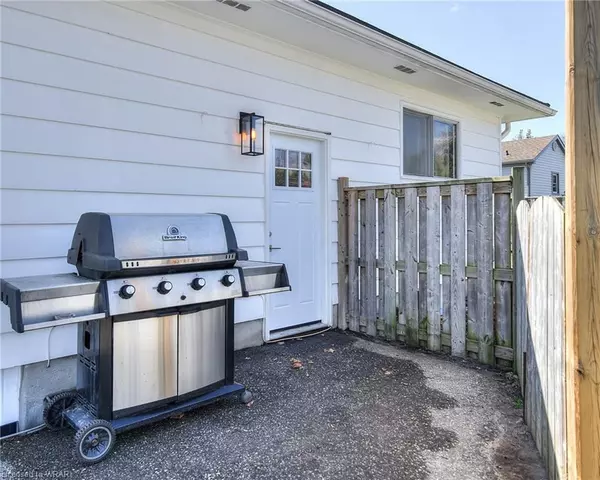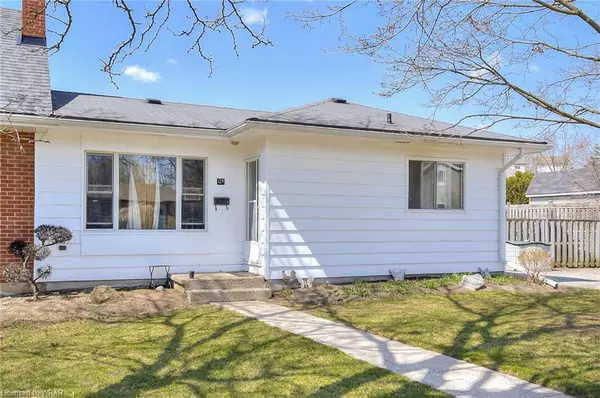$855,100
$749,900
14.0%For more information regarding the value of a property, please contact us for a free consultation.
12 Patricia Avenue Cambridge, ON N1R 1E3
5 Beds
3 Baths
2,110 SqFt
Key Details
Sold Price $855,100
Property Type Single Family Home
Sub Type Single Family Residence
Listing Status Sold
Purchase Type For Sale
Square Footage 2,110 sqft
Price per Sqft $405
MLS Listing ID 40412565
Sold Date 05/10/23
Style 1.5 Storey
Bedrooms 5
Full Baths 3
Abv Grd Liv Area 2,770
Originating Board Waterloo Region
Year Built 1950
Annual Tax Amount $4,227
Lot Size 8,581 Sqft
Acres 0.197
Property Description
WHAT A RARE OPPORTUNITY!! Attention Investors, Multi Generational families, Buyers needing help with your Mortgage. This property is worth putting on your list to view! It is a legal non-conforming SET OF 2 SEMI DETACHED PROPERTIES PLUS A 1 BEDROOM INLAW SUITE. The main home is a 1 1/2 storey 1250 sq. ft. 3 bedroom brick house with a full basement offering great rec-room potential with a private driveway and detached oversized single garage with a bonus workshop room and loft storage. Vacant can Owner Occupy OR Set Your Own Rent. Plus the attached Semi Bungalow offers a Main Floor 1 bedroom self contained unit $1100 inclusive AND a lower level self contained Newly Remodelled 1 bedroom inlaw suite $1400 inclusive. Located in a central North Galt neighborhood close to shopping, schools, bus line, 401 and all amenities. Situated on an attractive corner lot with separate driveway parking and fenced in yard. A Full Inspection was just completed by a reputable company Rock Solid Inspections and is available. Please contact myself [email protected] OR your own Realtor. IMPORTANT: The City is working on an updated zoning by-law which we hope will come into effect in the fall. The NEW zoning by-law change from R5 to R3 will allow semi-detached dwellings the potential for severing into two dwellings if desired.
Location
State ON
County Waterloo
Area 13 - Galt North
Zoning R5
Direction Hespeler Rd/Brooklyne/Elmwood/Patricia
Rooms
Other Rooms Playground, Workshop
Basement Development Potential, Separate Entrance, Walk-Up Access, Other, Full, Unfinished
Kitchen 3
Interior
Interior Features Accessory Apartment, In-Law Floorplan, Separate Hydro Meters, Sewage Pump, Water Meter
Heating Forced Air, Natural Gas
Cooling Central Air
Fireplace No
Appliance Water Heater, Dryer, Refrigerator, Stove, Washer
Laundry Electric Dryer Hookup, In Basement, Washer Hookup
Exterior
Exterior Feature Private Entrance
Parking Features Detached Garage, Built-In, Exclusive, Asphalt
Garage Spaces 1.0
Fence Full
Pool None
Utilities Available Cable Available, Cell Service, Electricity Connected, Garbage/Sanitary Collection, High Speed Internet Avail, Natural Gas Connected, Recycling Pickup, Street Lights, Phone Available
Waterfront Description River/Stream
Roof Type Asphalt Shing
Porch Deck, Enclosed
Lot Frontage 78.0
Lot Depth 110.0
Garage Yes
Building
Lot Description Urban, Rectangular, Airport, Ample Parking, Corner Lot, City Lot, Near Golf Course, Greenbelt, Highway Access, Hospital, Major Highway, Park, Place of Worship, Playground Nearby, Public Transit, Rec./Community Centre, Regional Mall, Schools, Shopping Nearby
Faces Hespeler Rd/Brooklyne/Elmwood/Patricia
Foundation Poured Concrete
Sewer Sewer (Municipal)
Water Municipal
Architectural Style 1.5 Storey
Structure Type Aluminum Siding, Brick
New Construction No
Schools
Elementary Schools Avenue Rd. P.S. St. Peters C.S.
High Schools Galt Collegiate Institute, St. Benedict C.S.S.
Others
Senior Community false
Tax ID 038100143
Ownership Freehold/None
Read Less
Want to know what your home might be worth? Contact us for a FREE valuation!

Our team is ready to help you sell your home for the highest possible price ASAP






