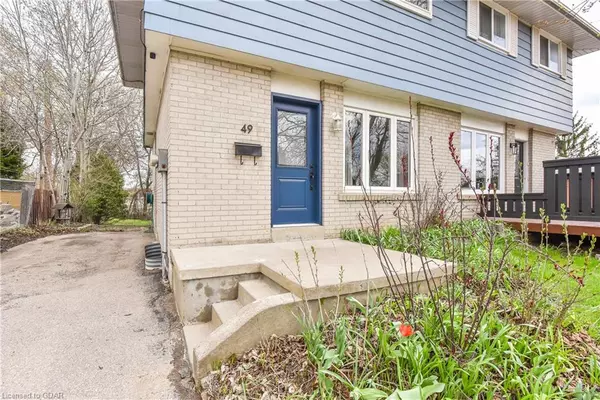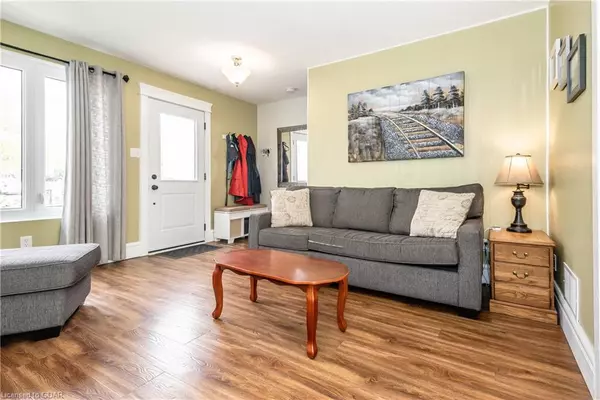$640,000
$550,000
16.4%For more information regarding the value of a property, please contact us for a free consultation.
49 Clemens Avenue Cambridge, ON N3C 2W6
3 Beds
1 Bath
1,026 SqFt
Key Details
Sold Price $640,000
Property Type Single Family Home
Sub Type Single Family Residence
Listing Status Sold
Purchase Type For Sale
Square Footage 1,026 sqft
Price per Sqft $623
MLS Listing ID 40407442
Sold Date 05/08/23
Style Two Story
Bedrooms 3
Full Baths 1
Abv Grd Liv Area 1,026
Originating Board Guelph & District
Year Built 1971
Annual Tax Amount $2,760
Property Description
Welcome to 49 Clemens Avenue located in sought after Hespeler neighborhood of Cambridge, close to schools amenities and minutes to the 401. This gem features a practical layout with newer eat-in kitchen, stainless steel appliances with dining area with walk-out to a large deck overlooking a massive fully fenced, private, 186 foot deep yard. The main floor also features a large family room, newer high quality laminate flooring, new trim and main entrance with brand new door. The hardwood staircase to the second floor is newer with and once on the second level you will notice a large sky-light that allows for an abundance of natural lighting. The upper level boasts newer high quality laminate flooring throughout, a 4 piece bath and 3 generous sized bedrooms. This home is carpet free! Access to the basement is off the kitchen and does have a separate entrance that leads to a nice sized area that awaits your finishing touches. Check out our virtual tour or better yet call your agent for a private showing. Open House Sunday April 30th 2 to 4 p.m. PLEASE NOTE: City of Cambridge is currently undergoing infrastructure improvements on Clemens Ave, although road closure signs are in place - local traffic (potential Buyers are allowed access) Access to Clemens is easier from Sheffield Street or Scott Road.
Location
State ON
County Waterloo
Area 14 - Hespeler
Zoning RS1
Direction Fischer Mills Rd / Scott
Rooms
Basement Separate Entrance, Full, Partially Finished
Kitchen 1
Interior
Heating Forced Air, Natural Gas
Cooling Central Air
Fireplace No
Appliance Water Softener, Dishwasher, Dryer, Freezer, Microwave, Refrigerator, Stove, Washer
Laundry In Basement
Exterior
Parking Features Asphalt
Pool None
Roof Type Asphalt Shing
Lot Frontage 30.0
Lot Depth 189.0
Garage No
Building
Lot Description Urban, Irregular Lot, Open Spaces, Park, Schools
Faces Fischer Mills Rd / Scott
Foundation Poured Concrete
Sewer Sewer (Municipal)
Water Municipal
Architectural Style Two Story
Structure Type Aluminum Siding, Brick
New Construction No
Others
Senior Community false
Ownership Freehold/None
Read Less
Want to know what your home might be worth? Contact us for a FREE valuation!

Our team is ready to help you sell your home for the highest possible price ASAP






