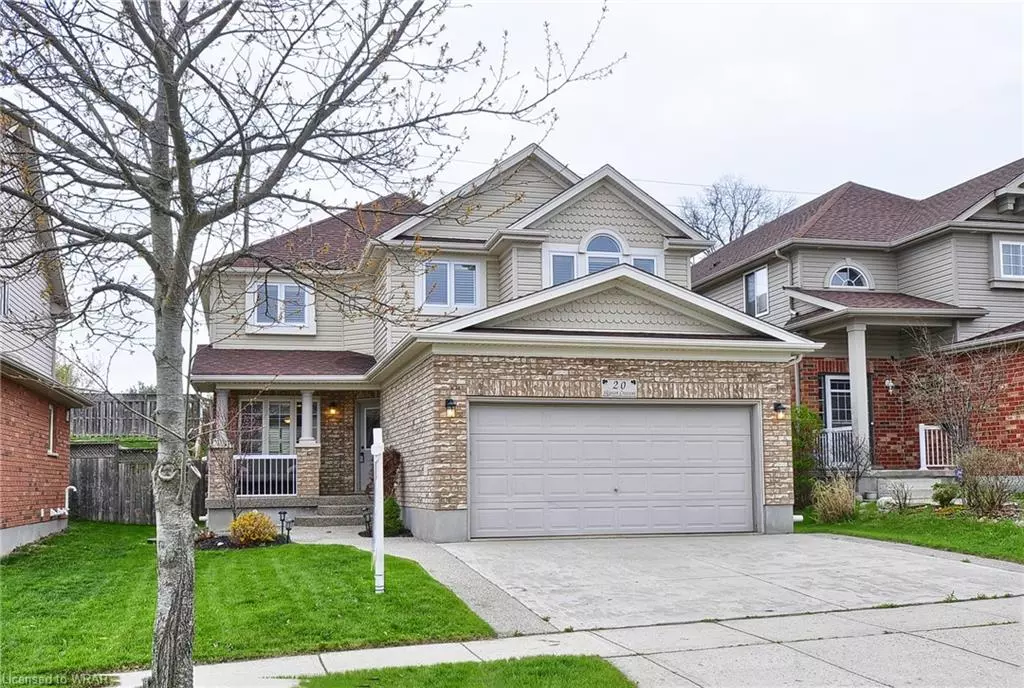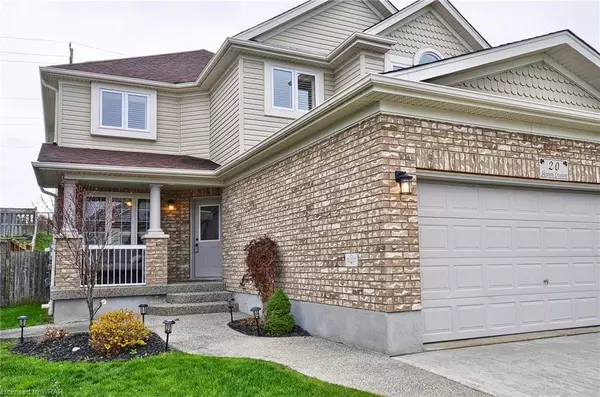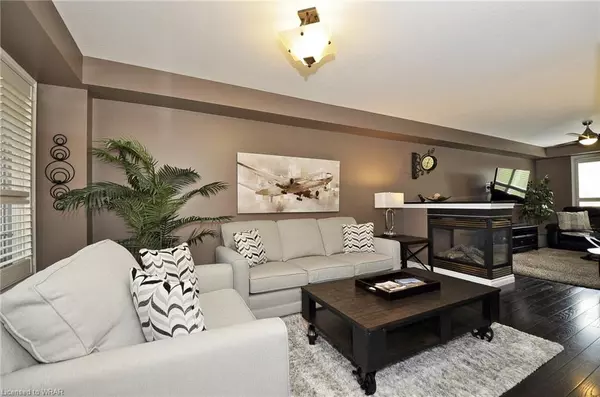$1,135,000
$899,900
26.1%For more information regarding the value of a property, please contact us for a free consultation.
20 Skipton Crescent Cambridge, ON N3C 4N7
5 Beds
4 Baths
2,379 SqFt
Key Details
Sold Price $1,135,000
Property Type Single Family Home
Sub Type Single Family Residence
Listing Status Sold
Purchase Type For Sale
Square Footage 2,379 sqft
Price per Sqft $477
MLS Listing ID 40410526
Sold Date 05/08/23
Style Two Story
Bedrooms 5
Full Baths 3
Half Baths 1
Abv Grd Liv Area 2,379
Originating Board Waterloo Region
Year Built 2005
Annual Tax Amount $5,941
Property Description
Prepared to be wowed from the moment you enter this attractive Hespeler 2 storey home. This immaculate home boasts over 2300 sq ft of finished living space top to bottom, this stunning home offers 4 upper bedrooms and 1 bedroom in the basement. Featuring an open concept floor plan, gorgeous hardwood flooring throughout the living room, family room , dining room, the entire upstairs features hardwood, large eat in kitchen with breakfast bar, loads of counter space, coffee bar station, tiled backsplash, gas stove, stainless steel appliances, living room with 3 way gas fireplace, separate dining room that is perfect for the large family, main floor laundry, brand new staircase to the upper floor, all bedrooms closets have organizers, new primary ensuite that offers soaker tub, stand alone glass shower, double sinks, granite top vanity, walk in closet in primary. Fully finished basement which will expand your living space with oversized windows, an additional bedroom, 3 pcs bathroom with steam shower and heated floors, cork flooring throughout the basement, wet bar with granite counter tops. The basement is ideal for entertaining.
Backyard is fully fenced, awesome patio with gazebo for those hot summer days, BBQ gas hookup and shed. This home is located on a quiet street close to shopping, restaurants, golf and the 401.
Location
State ON
County Waterloo
Area 14 - Hespeler
Zoning R5
Direction Renner/Townline
Rooms
Other Rooms Gazebo, Shed(s)
Basement Full, Finished
Kitchen 1
Interior
Interior Features Central Vacuum
Heating Forced Air, Natural Gas
Cooling Central Air
Fireplaces Number 1
Fireplaces Type Gas
Fireplace Yes
Window Features Window Coverings
Appliance Water Purifier, Water Softener, Dishwasher, Dryer, Gas Stove, Refrigerator, Stove, Washer
Exterior
Parking Features Attached Garage, Garage Door Opener, Concrete, Inside Entry
Garage Spaces 2.0
Fence Full
Pool None
Roof Type Asphalt Shing
Lot Frontage 40.0
Lot Depth 138.0
Garage Yes
Building
Lot Description Urban, Rectangular, City Lot, Near Golf Course, Library, Major Highway, Park, Playground Nearby, Quiet Area, Schools, Shopping Nearby
Faces Renner/Townline
Foundation Poured Concrete
Sewer Sewer (Municipal)
Water Municipal
Architectural Style Two Story
Structure Type Brick, Vinyl Siding
New Construction No
Others
Senior Community false
Ownership Freehold/None
Read Less
Want to know what your home might be worth? Contact us for a FREE valuation!

Our team is ready to help you sell your home for the highest possible price ASAP






