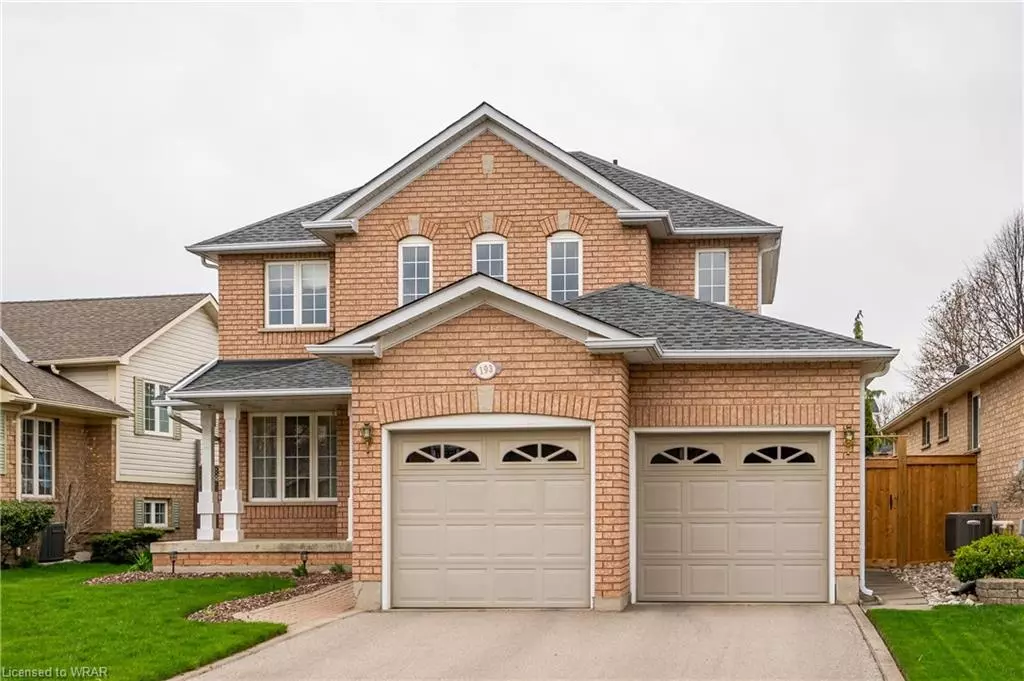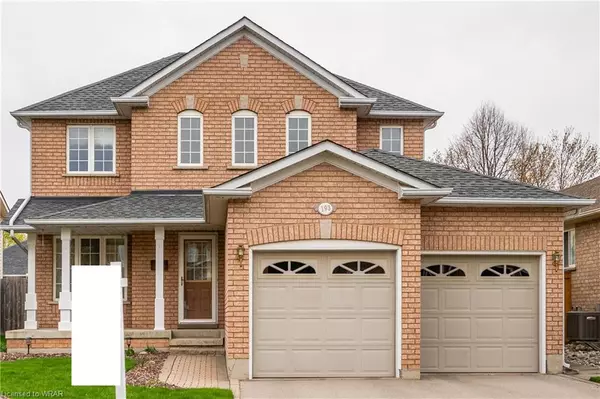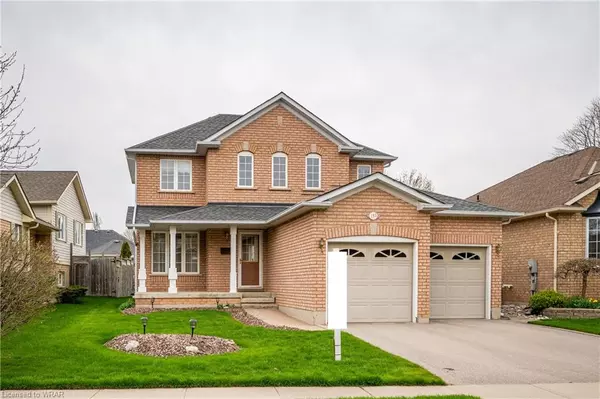$850,000
$699,900
21.4%For more information regarding the value of a property, please contact us for a free consultation.
193 Harwood Road Cambridge, ON N1S 4R9
3 Beds
3 Baths
1,613 SqFt
Key Details
Sold Price $850,000
Property Type Single Family Home
Sub Type Single Family Residence
Listing Status Sold
Purchase Type For Sale
Square Footage 1,613 sqft
Price per Sqft $526
MLS Listing ID 40404954
Sold Date 05/04/23
Style Two Story
Bedrooms 3
Full Baths 2
Half Baths 1
Abv Grd Liv Area 1,613
Originating Board Waterloo Region
Year Built 1998
Annual Tax Amount $4,535
Property Description
Looking for a well-cared for, spacious home in a fantastic neighbourhood? Welcome home to 193 Harwood. The fantastic curb appeal and well manicured lawn is just the start of this amazing family home. The main floor boasts a spacious dining room, lovely kitchen with breakfast area, and bright and airy living room with walk out to your large deck, ideal for entertaining guests. Enjoy your above ground pool with newer liner and 2 year old pump to cool off on a hot summer day. The fully fenced backyard has new fence (2022) on 2 sides. The main floor also has a convenient powder room, desirable main floor laundry, and access to your double car garage. Make your way upstairs to find 3 spacious bedrooms including a massive primary suite with walk in closet and 4 piece en suite. The upper level also features an additional 4 piece bathroom. A ton of potential exists in the partially finished basement complete with rough in for additional bathroom, spacious cold room and additional storage areas. The bones of this home are top-notch and it awaits your finishing touches. Conveniently, some big ticket items have recently been updated including Furnace (2019), AC (2019), Driveway (2016), 2 sides of rear fence (2022), and Roof with 40 year shingles (2010). Don't miss out on the chance to live in this highly desirable West Galt neighbourhood!
Location
State ON
County Waterloo
Area 11 - Galt West
Zoning R5
Direction 97 to Grand Ridge to Harwood
Rooms
Basement Full, Partially Finished
Kitchen 1
Interior
Interior Features Built-In Appliances, Rough-in Bath
Heating Forced Air, Natural Gas
Cooling Central Air
Fireplaces Number 1
Fireplaces Type Gas
Fireplace Yes
Appliance Water Softener, Dishwasher, Dryer, Refrigerator, Stove, Washer
Laundry In-Suite
Exterior
Parking Features Attached Garage
Garage Spaces 2.0
Pool Above Ground
Roof Type Asphalt Shing
Lot Frontage 46.0
Garage Yes
Building
Lot Description Rural, Hospital, Library, Park, Place of Worship, Rec./Community Centre, School Bus Route, Schools, Trails
Faces 97 to Grand Ridge to Harwood
Foundation Poured Concrete
Sewer Sewer (Municipal)
Water Municipal
Architectural Style Two Story
Structure Type Brick
New Construction No
Others
Senior Community false
Tax ID 038270069
Ownership Freehold/None
Read Less
Want to know what your home might be worth? Contact us for a FREE valuation!

Our team is ready to help you sell your home for the highest possible price ASAP





