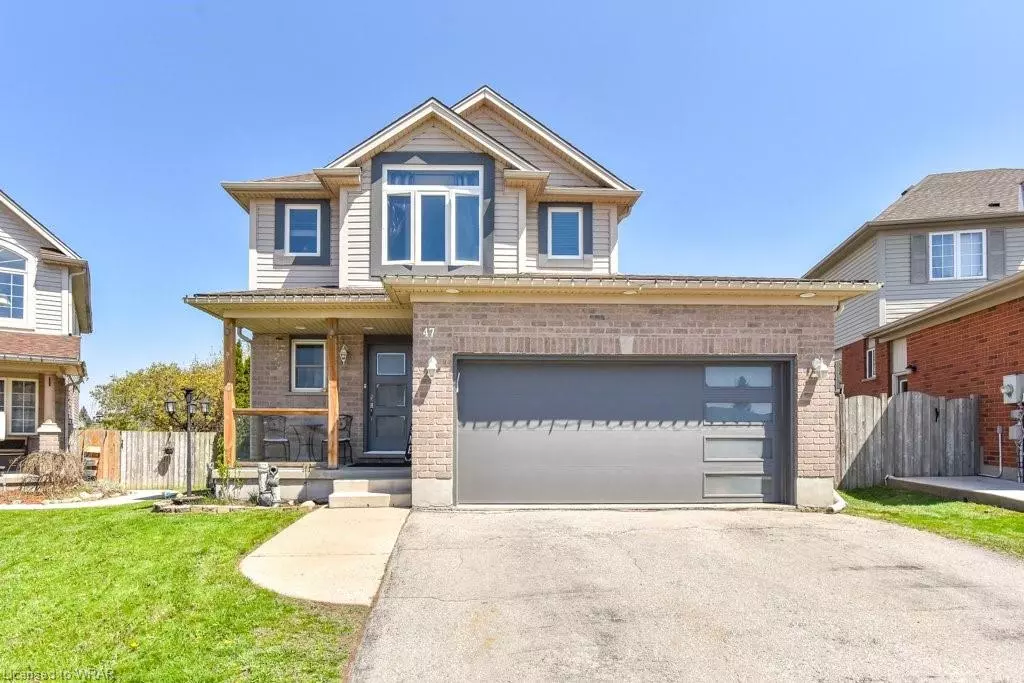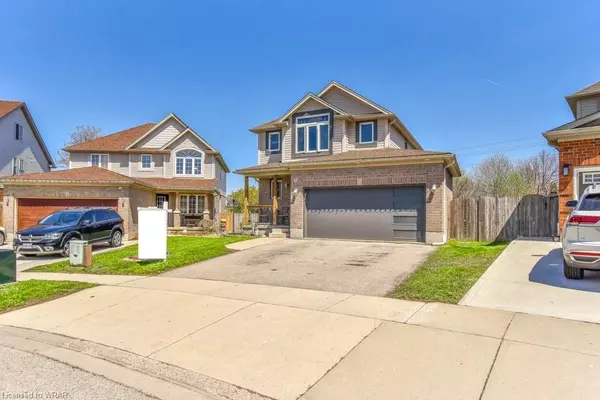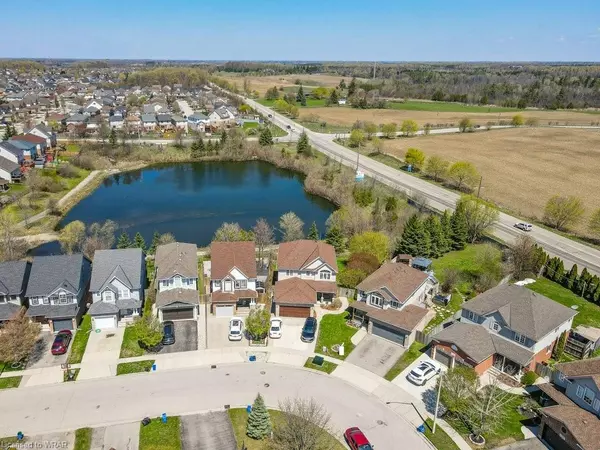$945,000
$799,900
18.1%For more information regarding the value of a property, please contact us for a free consultation.
47 Kroeger Crescent Cambridge, ON N3C 4J7
3 Beds
3 Baths
1,500 SqFt
Key Details
Sold Price $945,000
Property Type Single Family Home
Sub Type Single Family Residence
Listing Status Sold
Purchase Type For Sale
Square Footage 1,500 sqft
Price per Sqft $630
MLS Listing ID 40412857
Sold Date 05/12/23
Style Two Story
Bedrooms 3
Full Baths 2
Half Baths 1
Abv Grd Liv Area 1,500
Originating Board Waterloo Region
Year Built 2000
Annual Tax Amount $4,720
Property Description
OPEN HOUSE Saturday and Sunday May 6/7 from 2-4pm. Welcome to this stylish and beautiful home in the much sought after Hespeler Village area just 2 minutes North of the 401. This home rests on one of the largest lots in the area with no rear neighbors and right beside a pond which houses widlife in the summer. As you walk up to the home, you will immediately notice the new garage door, windows and front door that modernizes the home from the exterior, add to that a 6 year old roof and you realize that the big maintanence costs items are already taken care of. The fully fenced yard will take you by surprise as you walk through the side gate and see the massive 161ft deep lot with plenty of space to enjoy outdoor living. There is an above ground pool, a hot tub, a pool side tiki bar, a fire pit and multi level deck so you can entertain all your friends and family members. The yard and set up is absolutely perfect for larger parties of 100 people or more. Inside the home you will find a spacious kitchen with new Stainless Steel appliances that is connected to the dining area with tonnes of natural light coming through the patio doors which allow you access to the multi tier deck and the barbque area. There is updated lighting on the main floor and the open concept connects the living room with the kitchen and dining. Upstairs there are 3 spacious bedrooms, one of which is the primary bedroom with a 3pce Ensuite bath. There is new flooring on the upper level and a pleasing paint palette throughout that makes this property show AAA. The basement is unspoiled and waiting for your vision on how you want to complete this fantastic home. With the completely fenced yard backing onto the pond, which is a sanctuary in the summer and hockey rink in the winter, the location on a quiet crescent, double drive way and double garage, this home is sure to peek the interest of those who are looking for a family friendly area that is convenient to commuters. This wont last!
Location
State ON
County Waterloo
Area 14 - Hespeler
Zoning R5
Direction From GTA: 401 to Townline North, left on Ellis, left on Adler, left on Kroeger. From Kitchener: Townline exit is closed, take Franklin to Hespeler to Townline to Ellis to Adler to Kroeger
Rooms
Other Rooms Gazebo, Shed(s), Storage
Basement Full, Unfinished
Kitchen 1
Interior
Interior Features Ceiling Fan(s)
Heating Forced Air, Natural Gas, Gas Hot Water
Cooling Central Air
Fireplace No
Appliance Water Heater, Water Softener, Built-in Microwave, Dishwasher, Dryer, Freezer, Gas Stove, Refrigerator, Washer
Laundry In Basement
Exterior
Parking Features Attached Garage, Garage Door Opener
Garage Spaces 2.0
Fence Full
Pool Above Ground
View Y/N true
View Pond
Roof Type Asphalt Shing
Porch Deck, Porch
Lot Frontage 31.92
Lot Depth 161.52
Garage Yes
Building
Lot Description Urban, Irregular Lot, Highway Access, Major Anchor, Major Highway, Open Spaces, Place of Worship, Rec./Community Centre, Shopping Nearby
Faces From GTA: 401 to Townline North, left on Ellis, left on Adler, left on Kroeger. From Kitchener: Townline exit is closed, take Franklin to Hespeler to Townline to Ellis to Adler to Kroeger
Foundation Poured Concrete
Sewer Sewer (Municipal)
Water Municipal-Metered
Architectural Style Two Story
Structure Type Brick, Vinyl Siding
New Construction Yes
Schools
Elementary Schools Woodland Park Ps/St. Elizabeth Cs
High Schools Jacob Hespeler Ss/St. Benedict'S Css
Others
Senior Community false
Tax ID 037650141
Ownership Freehold/None
Read Less
Want to know what your home might be worth? Contact us for a FREE valuation!

Our team is ready to help you sell your home for the highest possible price ASAP






