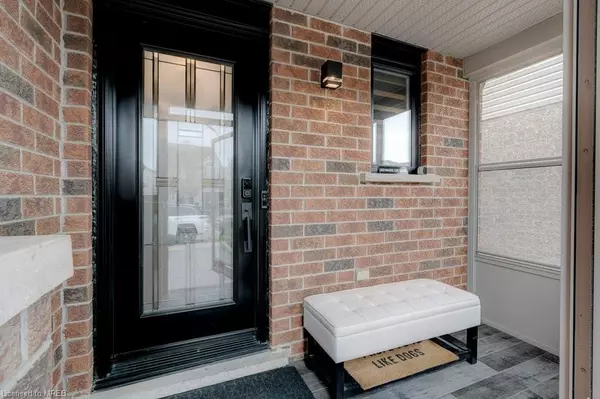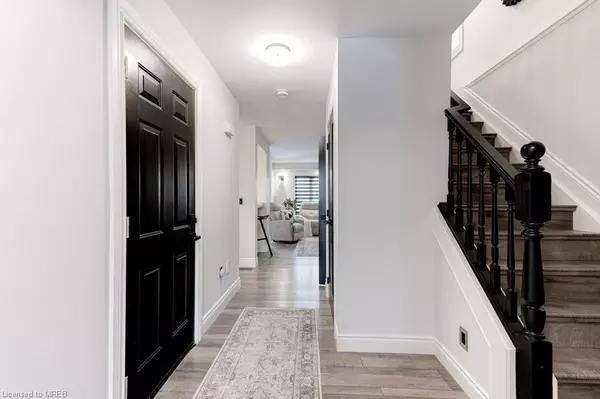$938,000
$799,900
17.3%For more information regarding the value of a property, please contact us for a free consultation.
119 Hamer Crescent Cambridge, ON N3C 4L9
4 Beds
3 Baths
1,572 SqFt
Key Details
Sold Price $938,000
Property Type Single Family Home
Sub Type Single Family Residence
Listing Status Sold
Purchase Type For Sale
Square Footage 1,572 sqft
Price per Sqft $596
MLS Listing ID 40412769
Sold Date 05/08/23
Style Two Story
Bedrooms 4
Full Baths 2
Half Baths 1
Abv Grd Liv Area 1,922
Originating Board Mississauga
Year Built 2003
Annual Tax Amount $4,240
Lot Size 3,920 Sqft
Acres 0.09
Property Description
Stop the press! This is the home you have been searching for in East Hespeler. Top to bottom, inside and out, this home has it all! Start by checking out this renovated kitchen (2021)! Appliances with all the bells & whistles, bright open concept with breakfast bar, quarts counters & accent lighting. You will love cooking here. Both second floor bathrooms renovated in 2022 and feature custom glass doors & heated floors. You will feel right at home when park on the concrete driveway and then step into the enclosed front porch. This beautiful home is ready. All other major updates have been done! Roof (2014), Furnace & CAC (2020), triple glaze windows with custom black trims (2021), patio door (2020), eavestroughs (2022) & the Garage door (Nov 2022). If there is one home to get excited about, this is it!
Location
State ON
County Waterloo
Area 14 - Hespeler
Zoning RES - R6
Direction 401 North on Townline Rd. Turn Left (West) on Ellis Rd. Turn Right (North) on Kerwood Rd. Right on Hamer Cres. Home on the South side.
Rooms
Other Rooms Shed(s)
Basement Full, Finished
Kitchen 1
Interior
Interior Features Auto Garage Door Remote(s), Ceiling Fan(s), Central Vacuum Roughed-in
Heating Forced Air, Natural Gas
Cooling Central Air
Fireplace No
Window Features Window Coverings
Appliance Built-in Microwave, Dishwasher, Dryer, Refrigerator, Stove, Washer
Laundry In Basement, Sink
Exterior
Parking Features Attached Garage, Garage Door Opener, Concrete, Inside Entry
Garage Spaces 1.0
Fence Full
Pool None
Roof Type Asphalt Shing
Porch Deck, Enclosed
Lot Frontage 30.18
Lot Depth 131.23
Garage Yes
Building
Lot Description Urban, Rectangular, City Lot, Near Golf Course, Greenbelt, Highway Access, Major Highway, Place of Worship, Public Transit, Quiet Area, Rec./Community Centre, Schools, Trails
Faces 401 North on Townline Rd. Turn Left (West) on Ellis Rd. Turn Right (North) on Kerwood Rd. Right on Hamer Cres. Home on the South side.
Foundation Concrete Perimeter
Sewer Sewer (Municipal)
Water Municipal
Architectural Style Two Story
Structure Type Brick, Vinyl Siding
New Construction Yes
Schools
Elementary Schools Woodland Park P.S.
High Schools Jacob Hespeler S.S.
Others
Senior Community false
Tax ID 226411760
Ownership Freehold/None
Read Less
Want to know what your home might be worth? Contact us for a FREE valuation!

Our team is ready to help you sell your home for the highest possible price ASAP






