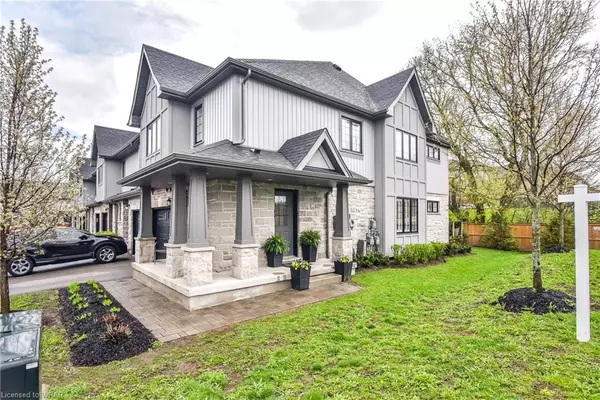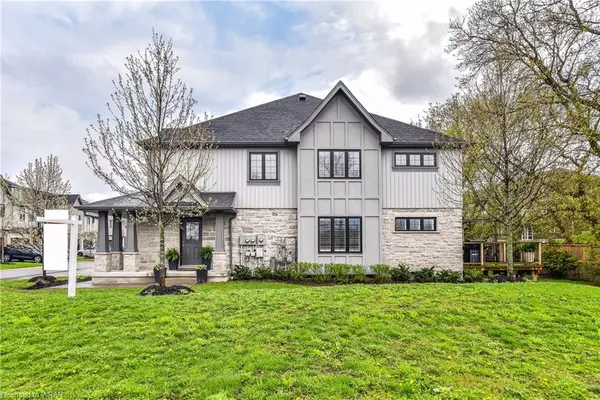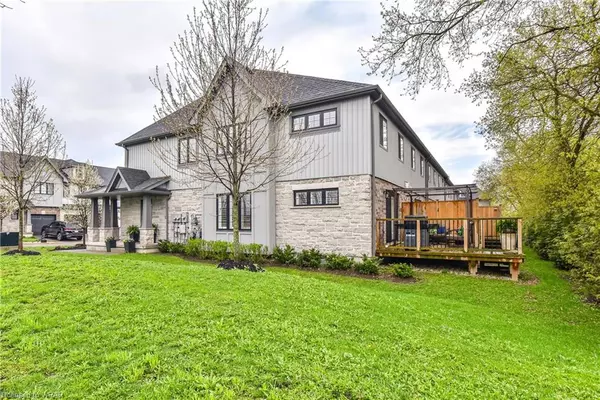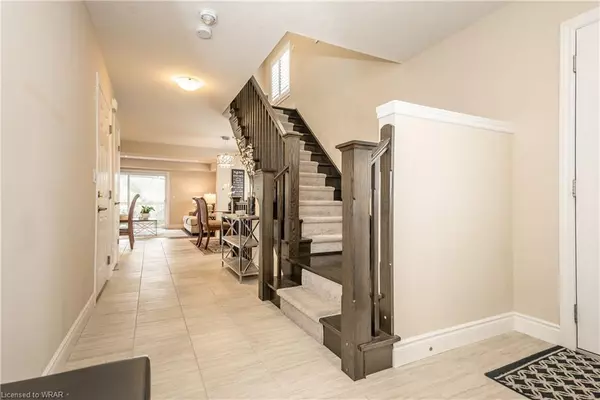$785,000
$698,000
12.5%For more information regarding the value of a property, please contact us for a free consultation.
625 Blackbridge Road #23 Cambridge, ON N3C 0G6
3 Beds
4 Baths
1,750 SqFt
Key Details
Sold Price $785,000
Property Type Townhouse
Sub Type Row/Townhouse
Listing Status Sold
Purchase Type For Sale
Square Footage 1,750 sqft
Price per Sqft $448
MLS Listing ID 40411833
Sold Date 05/04/23
Style Two Story
Bedrooms 3
Full Baths 3
Half Baths 1
HOA Fees $350/mo
HOA Y/N Yes
Abv Grd Liv Area 2,448
Originating Board Waterloo Region
Year Built 2017
Annual Tax Amount $4,572
Property Description
CORNER UNIT + MODEL HOME! Welcome home to a family friendly neighbourhood close to parks, walking trails, a canoe launch, and the 401. This former Granite Homes model home built in 2017 is sure to impress. The main floor has a contemporary open floor layout where you can entertain from your kitchen with granite countertops or converse by the fireplace with beautiful built-ins on either side. The California shutters throughout the home allow the colours of beautiful sunsets into the home every night, unobstructed by any neighbours to the North. The second floor boasts a second living area that you can customize to your personal interests alongside the second floor laundry. 2 bedrooms feature walk-in closets with the Primary Bedroom walk-in closet built fully custom - you have to see for yourself! And with 3 FULL bathrooms and a powder room each member of the family can claim their own. 2 full bathrooms were tastefully upgraded to fully tiled showers with glass doors and granite countertops. The finished basement offers even more storage and living space. The private deck in the backyard provides additional outdoor living space. In the summer months the advantage of owning the corner unit is a private green backyard oasis perfect for BBQing and allowing the kids to run and play along the side yard. If you're looking for low maintenace, luxurious living, you've found it. There's nothing else to do here but move-in!
Location
State ON
County Waterloo
Area 14 - Hespeler
Zoning RM4
Direction BETWEEN HWY 24 & TOWNLINE RD
Rooms
Basement Full, Finished, Sump Pump
Kitchen 1
Interior
Interior Features Auto Garage Door Remote(s), Central Vacuum
Heating Forced Air
Cooling Central Air
Fireplaces Number 1
Fireplaces Type Gas
Fireplace Yes
Window Features Window Coverings
Appliance Dishwasher, Dryer, Microwave, Refrigerator, Stove, Washer
Laundry Upper Level
Exterior
Parking Features Attached Garage
Garage Spaces 1.0
Waterfront Description River/Stream
Roof Type Asphalt Shing
Porch Deck
Garage Yes
Building
Lot Description Urban, Highway Access, Park, Playground Nearby, Schools, Trails
Faces BETWEEN HWY 24 & TOWNLINE RD
Sewer Sewer (Municipal)
Water Municipal
Architectural Style Two Story
Structure Type Brick, Stone
New Construction No
Others
HOA Fee Include Insurance,Common Elements,Maintenance Grounds,Parking,Property Management Fees,Snow Removal
Senior Community false
Tax ID 236350023
Ownership Condominium
Read Less
Want to know what your home might be worth? Contact us for a FREE valuation!

Our team is ready to help you sell your home for the highest possible price ASAP






