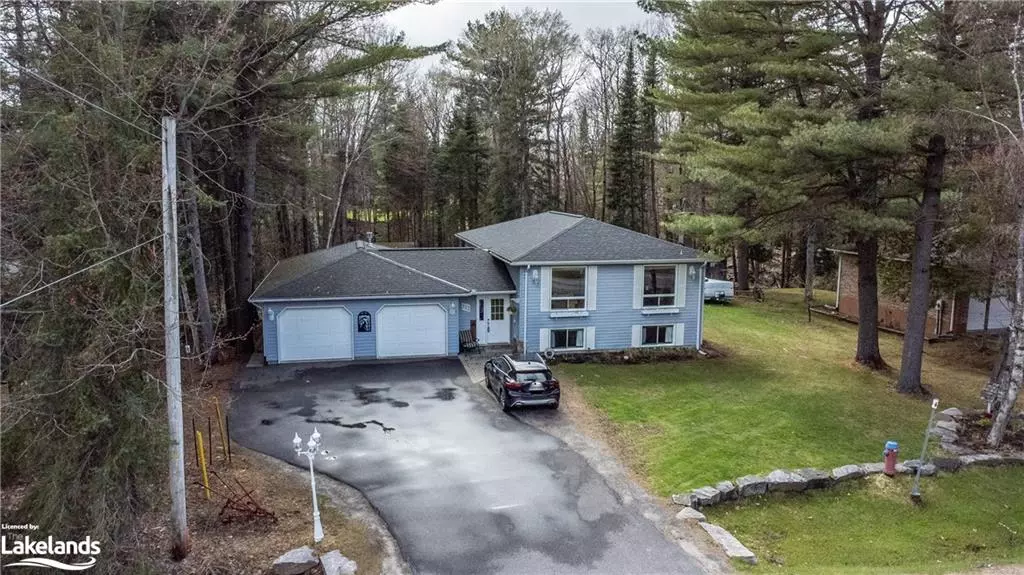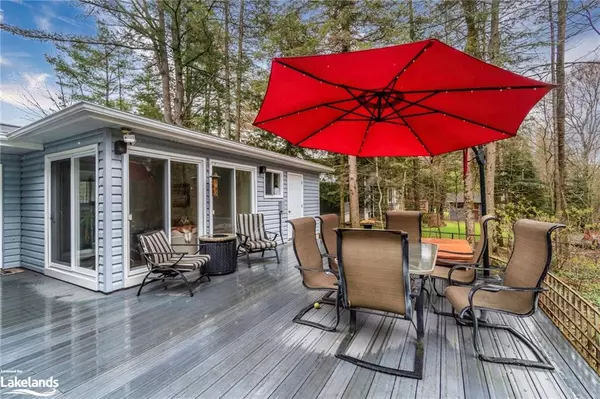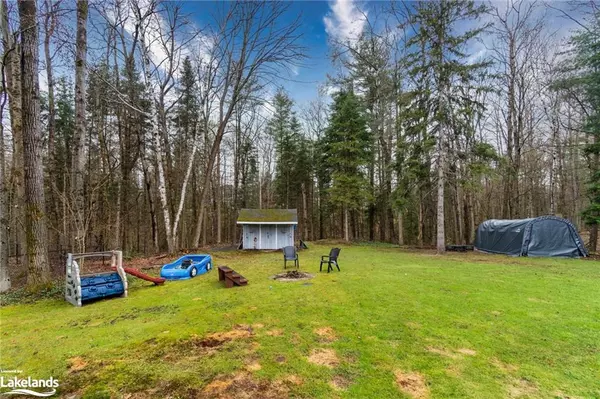$750,000
$799,000
6.1%For more information regarding the value of a property, please contact us for a free consultation.
111 Glendale Road Bracebridge, ON P1L 1A7
3 Beds
3 Baths
1,569 SqFt
Key Details
Sold Price $750,000
Property Type Single Family Home
Sub Type Single Family Residence
Listing Status Sold
Purchase Type For Sale
Square Footage 1,569 sqft
Price per Sqft $478
MLS Listing ID 40410357
Sold Date 05/08/23
Style Bungalow Raised
Bedrooms 3
Full Baths 2
Half Baths 1
Abv Grd Liv Area 2,765
Originating Board The Lakelands
Annual Tax Amount $3,572
Lot Size 0.630 Acres
Acres 0.63
Property Description
OPEN HOUSE SUNDAY MAY 7, 1-4 pm
This updated raised bungalow is a spacious and modern home that is situated on an oversized ravine lot in a highly sought-after mature neighbourhood. The home features a large breezeway and an oversized, insulated and drywalled two-car garage with a workshop, providing plenty of space for storage and hobbies. Garage/workshop area measures 11.5' X 39'! This home offers 3 bdrms, 2.5 bthrms and 2700 sq ft of total living area, providing ample space for families and entertaining. The home is equipped with a high-efficiency gas furnace (2021), air conditioning and upgraded insulation, ensuring optimal and affordable comfort year-round. One of the standout features of this home is the gas fireplace in the sunroom, perfect for cozy evenings with family and friends. The sunroom also features large windows that allow plenty of natural light to flow in, providing stunning views of the private backyard. The backyard itself is a true country like setting with a large composite deck that overlooks the ravine and provides plenty of space for outdoor entertaining. The deck also features a hot tub and a gas BBQ hookup, making it the perfect spot for summer barbecues and relaxing evenings at home. The home's roof shingles were replaced in 2018, providing peace of mind for years to come and the updated kitchen features quartz countertops, breakfast bar with stools and 4 stainless steel appliances (2021) . The home's finished basement provides even more living space, with a large, bright family room that is perfect for movie or game nights with friends and family. Overall, this beautifully and well maintained home is perfectly suited to those who love to entertain, appreciate modern amenities and value an "in town" but "country like" setting. Its location also provides easy access to all amenities, making it the perfect place to call home.
NEW AND APPROVED SEPTIC FILTER BED FOR 3 BDRM HOME TO BE INSTALLED ON OR BEFORE CLOSING (June 16/23 or later)
Location
State ON
County Muskoka
Area Bracebridge
Zoning R1
Direction BALLS DRIVE TO TAMARACK TRAIL TO GLENDALE ROAD (LEFT) TO #111 (SOP)
Rooms
Basement Full, Finished
Kitchen 1
Interior
Interior Features High Speed Internet, Auto Garage Door Remote(s), Ceiling Fan(s), Central Vacuum, Solar Tube(s), Upgraded Insulation, Work Bench
Heating Forced Air, Natural Gas
Cooling Central Air
Fireplaces Number 2
Fireplaces Type Electric, Gas
Fireplace Yes
Appliance Water Heater Owned
Laundry In Basement
Exterior
Exterior Feature Backs on Greenbelt, Landscaped, Privacy
Garage Attached Garage, Exclusive, Asphalt
Garage Spaces 3.0
Pool None
Utilities Available Cable Connected, Cell Service, Electricity Connected, Fibre Optics, Garbage/Sanitary Collection, Natural Gas Connected, Street Lights, Phone Available, Underground Utilities
View Y/N true
View Forest, Trees/Woods
Roof Type Asphalt Shing
Street Surface Paved
Porch Deck
Lot Frontage 110.0
Garage Yes
Building
Lot Description Urban, Irregular Lot, Airport, Arts Centre, Beach, Hospital, Landscaped, Public Transit, Ravine, Rec./Community Centre, School Bus Route, Shopping Nearby
Faces BALLS DRIVE TO TAMARACK TRAIL TO GLENDALE ROAD (LEFT) TO #111 (SOP)
Foundation Block, Concrete Block
Sewer Septic Approved
Water Municipal, Municipal-Metered
Architectural Style Bungalow Raised
Structure Type Vinyl Siding
New Construction Yes
Schools
Elementary Schools Mmo, Mps
High Schools Sdss/Bmlss
Others
Senior Community false
Tax ID 481650114
Ownership Freehold/None
Read Less
Want to know what your home might be worth? Contact us for a FREE valuation!

Our team is ready to help you sell your home for the highest possible price ASAP






