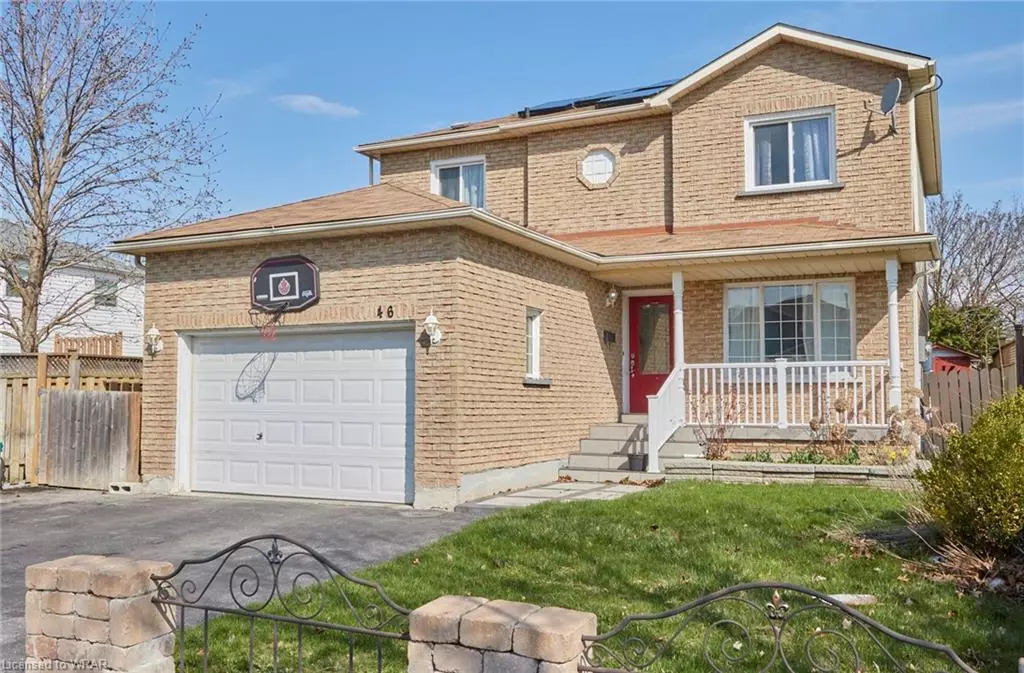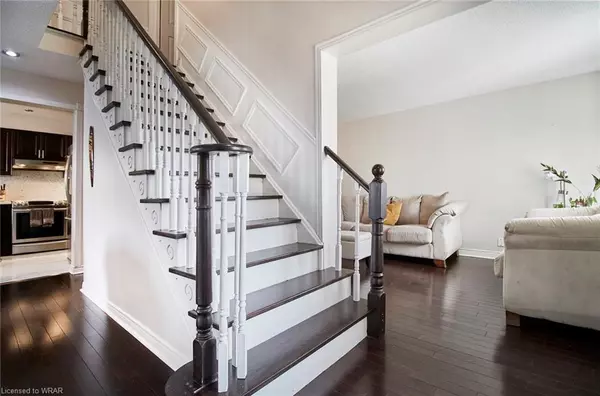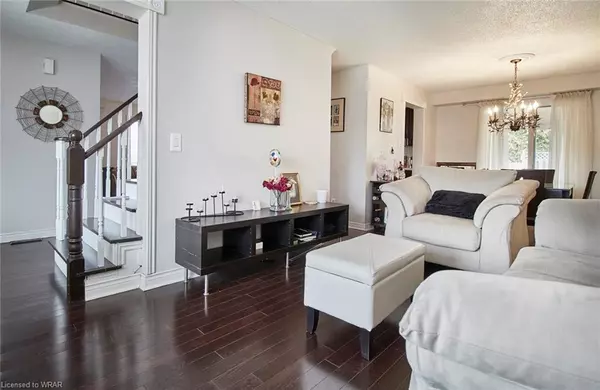$865,000
$899,900
3.9%For more information regarding the value of a property, please contact us for a free consultation.
46 Strathallan Drive Clarington, ON L1E 2H2
5 Beds
4 Baths
1,579 SqFt
Key Details
Sold Price $865,000
Property Type Single Family Home
Sub Type Single Family Residence
Listing Status Sold
Purchase Type For Sale
Square Footage 1,579 sqft
Price per Sqft $547
MLS Listing ID 40406418
Sold Date 05/16/23
Style Two Story
Bedrooms 5
Full Baths 3
Half Baths 1
Abv Grd Liv Area 2,305
Originating Board Waterloo Region
Annual Tax Amount $4,002
Property Description
This is your chance to purchase a beautiful 4 bedroom, 4 bathroom detached home with over 2,300 sqft of living space in desirable Clarington. Enjoy a spacious kitchen with a walkout to the oversized private deck; the perfect space for those who love entertaining. Five large bedrooms with ample storage makes this the perfect home for large or growing families! Here you will enjoy a safe, quiet and family-friendly neighbourhood perfect for families or those looking for a viable future investment property with a fully finished basement. Located within walking distance to grocery stores and amenities, as well as quick access to the 401, 407 & 418. This home has it all and is sure to please. Book your showing today - this property will NOT last long!
Location
State ON
County Durham
Area Clarington
Zoning R2
Direction From Bloor St E turn onto Trulls Rd, from Trulls Rd turn onto Strathallan drive until you see #46
Rooms
Basement Full, Finished
Kitchen 1
Interior
Interior Features Auto Garage Door Remote(s)
Heating Forced Air, Natural Gas
Cooling Central Air
Fireplace No
Appliance Water Heater Owned, Dishwasher, Dryer, Hot Water Tank Owned, Refrigerator, Stove, Washer
Exterior
Parking Features Attached Garage, Garage Door Opener
Garage Spaces 1.5
Roof Type Shingle
Lot Frontage 40.0
Lot Depth 108.0
Garage Yes
Building
Lot Description Urban, Park, Place of Worship, Shopping Nearby
Faces From Bloor St E turn onto Trulls Rd, from Trulls Rd turn onto Strathallan drive until you see #46
Foundation Poured Concrete
Sewer Sewer (Municipal)
Water Municipal
Architectural Style Two Story
Structure Type Brick
New Construction No
Others
Senior Community false
Tax ID 265910107
Ownership Freehold/None
Read Less
Want to know what your home might be worth? Contact us for a FREE valuation!

Our team is ready to help you sell your home for the highest possible price ASAP





