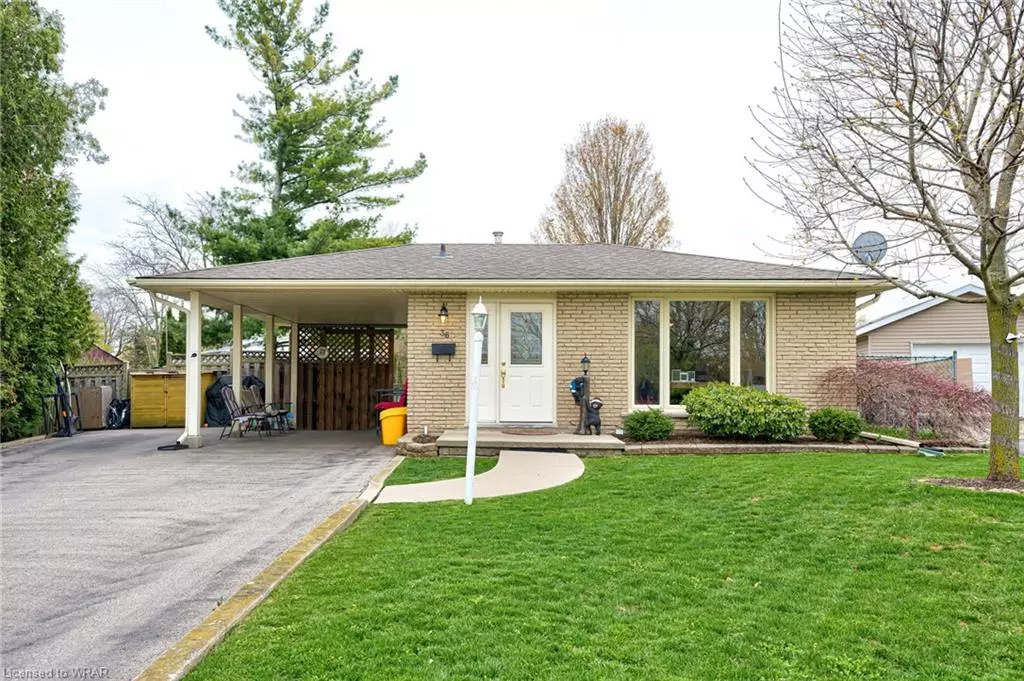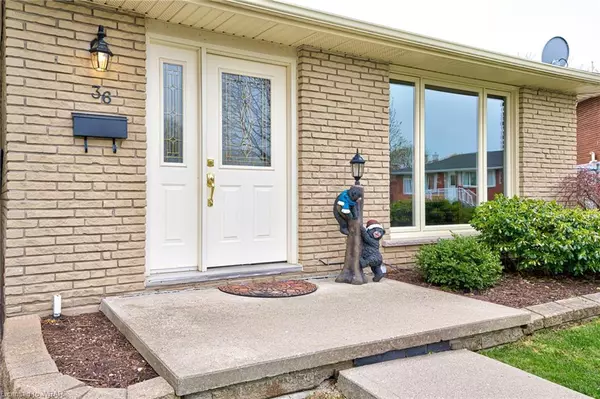$750,000
$699,900
7.2%For more information regarding the value of a property, please contact us for a free consultation.
36 Woodland Drive Cambridge, ON N1R 2X9
4 Beds
2 Baths
1,097 SqFt
Key Details
Sold Price $750,000
Property Type Single Family Home
Sub Type Single Family Residence
Listing Status Sold
Purchase Type For Sale
Square Footage 1,097 sqft
Price per Sqft $683
MLS Listing ID 40408610
Sold Date 05/03/23
Style Backsplit
Bedrooms 4
Full Baths 2
Abv Grd Liv Area 1,097
Originating Board Waterloo Region
Year Built 1971
Annual Tax Amount $3,993
Property Description
Welcome to 36 Woodland Drive! This charming, 4-level backsplit with an in-law suite is located in a quiet, family-friendly cul-de-sac, just a short walk to Churchill Park. The main level greets you with an updated eat-in kitchen with newer appliances and granite countertops. The separate dining room and living room are freshly painted, creating a warm and bright living space. The upper level offers 3 spacious bedrooms and a bathroom. The lower levels feature a full in-law suite, complete with a kitchen, living room, bedroom, office/den, bathroom and a private side entrance. The large, fully fenced backyard has a newly redone deck (2022). Two storage sheds, one with hydro, provide ample space for gardening tools and outdoor equipment. The double-wide driveway and carport offer plenty of parking for multiple vehicles, adding to the convenience and functionality of the property. Great family home to add to your must-see list today!
Location
State ON
County Waterloo
Area 12 - Galt East
Zoning R4
Direction Myers Road to Woodland Drive
Rooms
Other Rooms Shed(s)
Basement Separate Entrance, Full, Finished
Kitchen 2
Interior
Interior Features Central Vacuum, In-law Capability
Heating Forced Air, Natural Gas
Cooling Central Air
Fireplace No
Appliance Dishwasher, Dryer, Washer
Laundry In Basement
Exterior
Fence Full
Roof Type Asphalt Shing
Lot Frontage 45.0
Garage No
Building
Lot Description Urban, Park, Playground Nearby, Quiet Area, Schools
Faces Myers Road to Woodland Drive
Foundation Poured Concrete
Sewer Sewer (Municipal)
Water Municipal
Architectural Style Backsplit
Structure Type Brick, Vinyl Siding
New Construction No
Others
Senior Community false
Tax ID 038400421
Ownership Freehold/None
Read Less
Want to know what your home might be worth? Contact us for a FREE valuation!

Our team is ready to help you sell your home for the highest possible price ASAP






