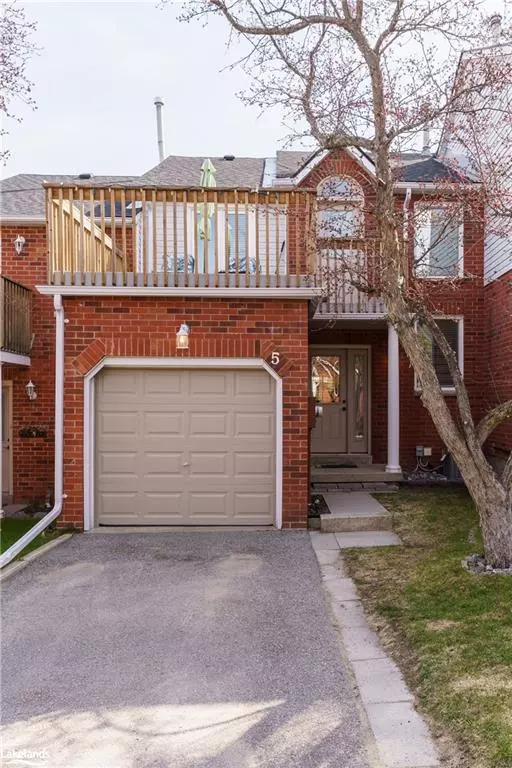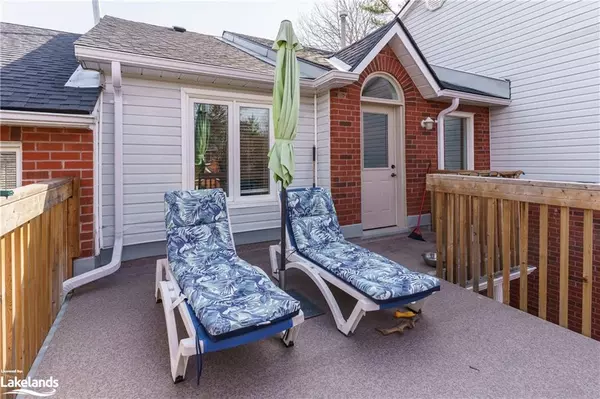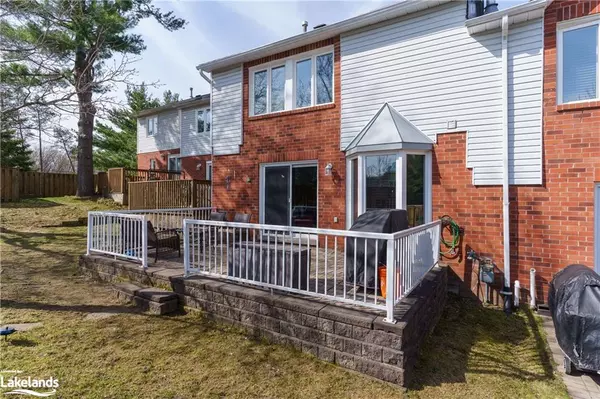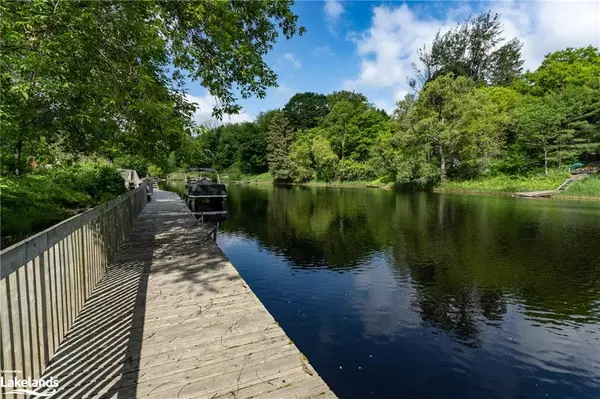$518,000
$525,000
1.3%For more information regarding the value of a property, please contact us for a free consultation.
5 Shoreline Drive Bracebridge, ON P1L 1Z3
2 Beds
3 Baths
1,226 SqFt
Key Details
Sold Price $518,000
Property Type Townhouse
Sub Type Row/Townhouse
Listing Status Sold
Purchase Type For Sale
Square Footage 1,226 sqft
Price per Sqft $422
MLS Listing ID 40410912
Sold Date 05/08/23
Style Two Story
Bedrooms 2
Full Baths 2
Half Baths 1
HOA Fees $413/mo
HOA Y/N Yes
Abv Grd Liv Area 1,226
Originating Board The Lakelands
Annual Tax Amount $2,731
Property Description
Embrace the condo lifestyle here! Perfectly situated within walking distance to downtown, the Bracebridge Falls, tennis courts and a park. Offering unparalled amenities such as a walking path along the Muskoka River, an outdoor heated salt water pool and available docking and canoe/kayak racking priviledges. The 2 bedroom, 2 ½ bath condo features direct entry from the garage, main floor laundry, and a gas fireplace in the livingroom. The upper level landing would lend itself to be a terrific home office or reading area. The spacious primary bedroom offers a walk in closet and 3piece ensuite bath. For those seeking outdoor space, you will be in your element with a main level patio area as well as a large upper level deck. Well maintained with recent shingles, doors, windows, garage door, as well a new furnace (2 years) and central air conditioning (1 year). This is one of the few condos in the entire complex which features both a garage and its own individual driveway. (not shared). Economcial utility costs too! Start your condo living today!
Location
State ON
County Muskoka
Area Bracebridge
Zoning R4
Direction Ecclestone to Angle Street and left on Shoreline Drive. Visitor parking is on your immediate right. The condo is just to the left #5.
Rooms
Basement Crawl Space, Unfinished
Kitchen 1
Interior
Interior Features Central Vacuum
Heating Fireplace-Gas, Forced Air, Natural Gas
Cooling Central Air
Fireplaces Type Gas
Fireplace Yes
Appliance Dishwasher, Dryer, Refrigerator, Stove, Washer
Exterior
Garage Attached Garage, Garage Door Opener
Garage Spaces 1.0
Waterfront Description River/Stream
Roof Type Asphalt Shing
Porch Open
Garage Yes
Building
Lot Description Urban, Park, Playground Nearby, Trails
Faces Ecclestone to Angle Street and left on Shoreline Drive. Visitor parking is on your immediate right. The condo is just to the left #5.
Foundation Concrete Perimeter
Sewer Sewer (Municipal)
Water Municipal
Architectural Style Two Story
Structure Type Brick, Vinyl Siding
New Construction No
Others
Senior Community false
Tax ID 488390049
Ownership Condominium
Read Less
Want to know what your home might be worth? Contact us for a FREE valuation!

Our team is ready to help you sell your home for the highest possible price ASAP






